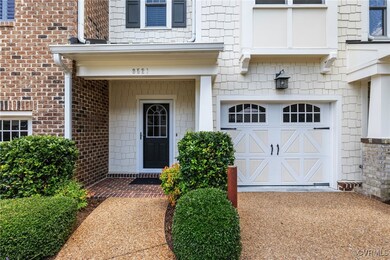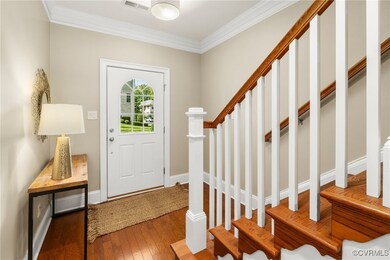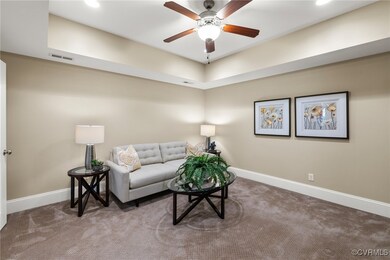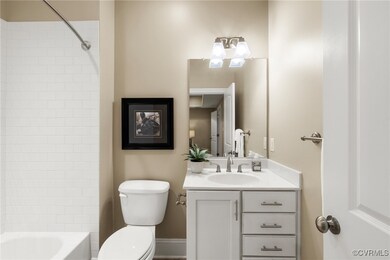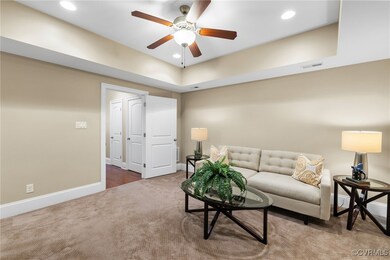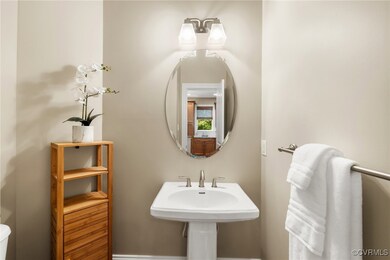
9521 Creek Summit Cir Richmond, VA 23235
Stony Point NeighborhoodHighlights
- Fitness Center
- Heated In Ground Pool
- Clubhouse
- Open High School Rated A+
- Gated Community
- Rowhouse Architecture
About This Home
As of December 2024*GATED, LOW-MAINTENANCE LIVING!* 3-Story Townhome w/ Garage! This Gorgeous Custom Townhome Full of Upgraded Finishes in the Gated Low-Maintenance Neighborhood of Creek’s Edge at Stony Point is Immaculate! Don’t Miss the Peaceful Trails to Shops like Trader Joe’s and the Resort-Style Pool & Clubhouse that are Seemingly Right in Your Backyard. Additional Resort-Style Amenities Available Include a Gym, Business Center & Another Beautiful Clubhouse & Pool Close by! This 4 Bedroom, 3.5 Bath Home Features 9' Ceilings on ALL Floors, Stainless Steel Appliances, Granite Countertops, 42" Full Overlay Maple Cabinetry w/Soft Close Doors & Drawers Featured in the Kitchen & All Full Baths. Ceramic Tile in Baths & Laundry Areas, Hardwood Floors in Foyer & All 1st Floor Living Areas, Oak Staircases with Painted White Spindles, Comfort Height Toilets, Tankless Hot Water Heater, Triple Crown Molding in Foyer, Hall, Living Room, Dining Room & Primary, Custom Built-ins in the Family Room, Gas Fireplace & Microwave are Vented Outside, Recessed Lighting, 30-Year Roof, Rear Patio, Partially Fenced Backyard, Aggregate Driveway. This Low-Maint. Community Offers Common Area Maintenance, Exterior Maintenance, Yard Maintenance, Trash Pickup, and Snow Removal!
Last Agent to Sell the Property
Long & Foster REALTORS Brokerage Phone: (804) 243-4663 License #0225104961 Listed on: 08/29/2024

Townhouse Details
Home Type
- Townhome
Est. Annual Taxes
- $3,396
Year Built
- Built in 2012
Lot Details
- 2,178 Sq Ft Lot
- Cul-De-Sac
- Sprinkler System
HOA Fees
- $300 Monthly HOA Fees
Parking
- 1 Car Direct Access Garage
- Garage Door Opener
- Off-Street Parking
Home Design
- Rowhouse Architecture
- Brick Exterior Construction
- Frame Construction
Interior Spaces
- 2,091 Sq Ft Home
- 3-Story Property
- Built-In Features
- Bookcases
- High Ceiling
- Ceiling Fan
- Skylights
- Recessed Lighting
- Gas Fireplace
- Insulated Doors
- Dining Area
Kitchen
- Eat-In Kitchen
- Gas Cooktop
- Stove
- Microwave
- Dishwasher
- Kitchen Island
- Granite Countertops
- Disposal
Flooring
- Wood
- Partially Carpeted
- Ceramic Tile
Bedrooms and Bathrooms
- 4 Bedrooms
- Main Floor Bedroom
- En-Suite Primary Bedroom
- Walk-In Closet
Home Security
Outdoor Features
- Heated In Ground Pool
- Patio
- Exterior Lighting
- Front Porch
- Stoop
Schools
- Fisher Elementary School
- Thompson Middle School
- Huguenot High School
Utilities
- Forced Air Zoned Heating and Cooling System
- Heating System Uses Natural Gas
- Tankless Water Heater
- Gas Water Heater
Listing and Financial Details
- Tax Lot 11
- Assessor Parcel Number C001-0491-065
Community Details
Overview
- Creeks Edge At Stony Point Subdivision
Amenities
- Common Area
- Clubhouse
Recreation
- Fitness Center
- Community Pool
Security
- Gated Community
- Fire and Smoke Detector
Ownership History
Purchase Details
Home Financials for this Owner
Home Financials are based on the most recent Mortgage that was taken out on this home.Purchase Details
Home Financials for this Owner
Home Financials are based on the most recent Mortgage that was taken out on this home.Purchase Details
Home Financials for this Owner
Home Financials are based on the most recent Mortgage that was taken out on this home.Purchase Details
Similar Homes in Richmond, VA
Home Values in the Area
Average Home Value in this Area
Purchase History
| Date | Type | Sale Price | Title Company |
|---|---|---|---|
| Gift Deed | -- | None Listed On Document | |
| Bargain Sale Deed | $450,000 | Fidelity National Title | |
| Bargain Sale Deed | $450,000 | Fidelity National Title | |
| Warranty Deed | $305,000 | Attorney | |
| Warranty Deed | $274,551 | -- |
Mortgage History
| Date | Status | Loan Amount | Loan Type |
|---|---|---|---|
| Open | $160,000 | New Conventional | |
| Previous Owner | $427,500 | New Conventional | |
| Previous Owner | $205,000 | New Conventional |
Property History
| Date | Event | Price | Change | Sq Ft Price |
|---|---|---|---|---|
| 12/27/2024 12/27/24 | Sold | $450,000 | 0.0% | $215 / Sq Ft |
| 09/17/2024 09/17/24 | Pending | -- | -- | -- |
| 09/12/2024 09/12/24 | For Sale | $450,000 | -- | $215 / Sq Ft |
Tax History Compared to Growth
Tax History
| Year | Tax Paid | Tax Assessment Tax Assessment Total Assessment is a certain percentage of the fair market value that is determined by local assessors to be the total taxable value of land and additions on the property. | Land | Improvement |
|---|---|---|---|---|
| 2025 | $4,740 | $395,000 | $102,000 | $293,000 |
| 2024 | $4,656 | $388,000 | $102,000 | $286,000 |
| 2023 | $4,656 | $388,000 | $102,000 | $286,000 |
| 2022 | $3,912 | $326,000 | $90,000 | $236,000 |
| 2021 | $3,672 | $310,000 | $90,000 | $220,000 |
| 2020 | $3,672 | $306,000 | $90,000 | $216,000 |
| 2019 | $3,648 | $304,000 | $90,000 | $214,000 |
| 2018 | $3,384 | $282,000 | $90,000 | $192,000 |
| 2017 | $3,360 | $280,000 | $90,000 | $190,000 |
| 2016 | $3,396 | $283,000 | $105,000 | $178,000 |
| 2015 | $3,108 | $283,000 | $105,000 | $178,000 |
| 2014 | $3,108 | $259,000 | $65,000 | $194,000 |
Agents Affiliated with this Home
-
Erin Hungerford

Seller's Agent in 2024
Erin Hungerford
Long & Foster
(804) 243-4663
17 in this area
215 Total Sales
-
Steven Moss

Buyer's Agent in 2024
Steven Moss
ICON Realty Group
(804) 833-1990
1 in this area
67 Total Sales
Map
Source: Central Virginia Regional MLS
MLS Number: 2422469
APN: C001-0491-065
- 9479 Creek Summit Cir
- 9477 Creek Summit Cir
- 9475 Creek Summit Cir
- 9461 Creek Summit Cir Unit 18
- 9459 Creek Summit Cir
- 9459 Creek Summit Cir
- 9459 Creek Summit Cir Unit 17
- 9457 Creek Summit Cir
- 9457 Creek Summit Cir Unit 16
- 9455 Creek Summit Cir Unit 15
- 9455 Creek Summit Cir
- 9445 Creek Summit Cir Unit 10
- 3415 Lochinvar Dr
- 3449 Cedar Grove Rd
- 9301 Carriage Stone Ct
- 9617 Fernleigh Dr
- 9911 Oldfield Dr
- 3104 Lake Shire Ct
- 3500 Margate Dr
- 3140 Lake Terrace Ct

