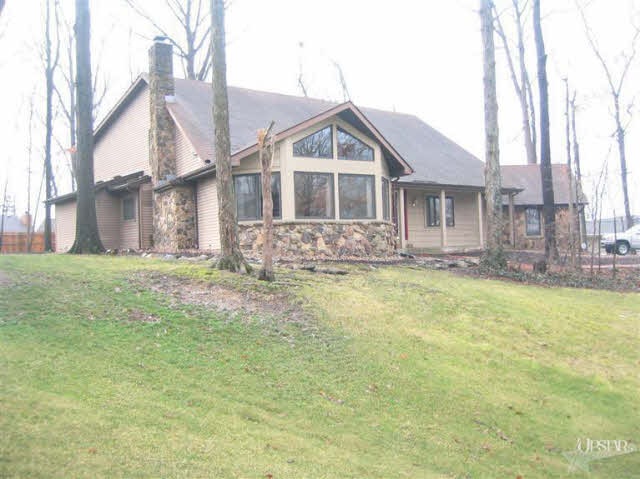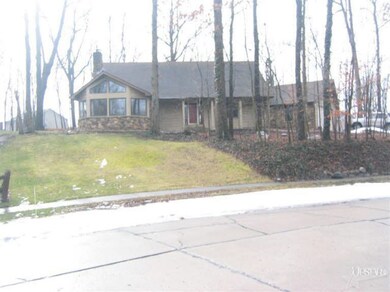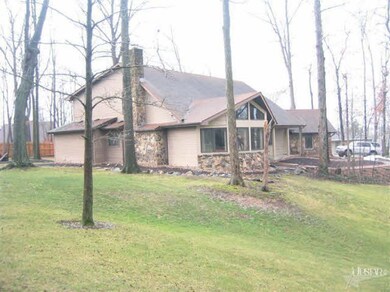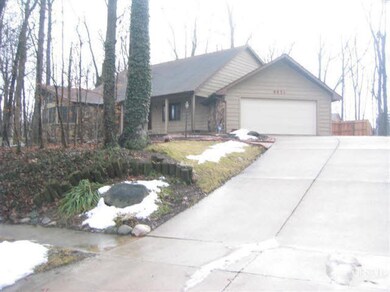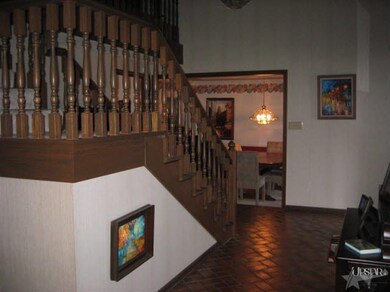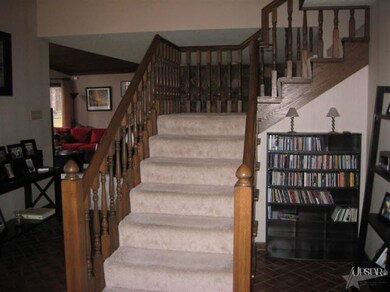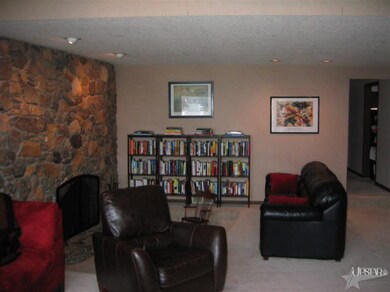
9521 Tallow Dr Fort Wayne, IN 46804
Southwest Fort Wayne NeighborhoodHighlights
- Living Room with Fireplace
- Partially Wooded Lot
- Whirlpool Bathtub
- Homestead Senior High School Rated A
- Traditional Architecture
- Porch
About This Home
As of June 2019A CUSTOM BUILT HOME AND IT SHOWS IT! When you enter this lovely home you will be surprised by the welcoming charm it has. The foyer has a 2 story vaulted cathedral ceiling. As you enter you see the open loft upstairs. To your left is the living room with a redwood cathedral ceiling, a sunken stone fireplace and bay windows overlooking the front yard. To your right is the formal dining room. The kitchen is open with a large cooking area, an island and a dining area. Off the kitchen is a pantry, a den and utility/work room all with ceramic tile. On the first floor you will find the spacious master bedroom with a master bath. There is an oversized jetted 6' tub, a separate 4' shower and a tile topped double vanity. Upstairs, the loft and the three large bedrooms add to the roomy living. Attached is an oversized two car garage with plenty of room for storage and work area. Furnace is 3 yrs. old, newer overhead garage door, all new custom window treatments, new gutter guards. Many upgrades.
Last Agent to Sell the Property
Joanie & Dan Diefenbacher
RE/MAX Results Listed on: 01/27/2012
Co-Listed By
Daniel Diefenbacher
United Realty, LLC
Last Buyer's Agent
Reta Todd
North Eastern Group Realty
Home Details
Home Type
- Single Family
Est. Annual Taxes
- $1,829
Year Built
- Built in 1979
Lot Details
- 1,525 Sq Ft Lot
- Lot Dimensions are 112x225
- Sloped Lot
- Partially Wooded Lot
HOA Fees
- $9 Monthly HOA Fees
Home Design
- Traditional Architecture
- Slab Foundation
- Stone Exterior Construction
Interior Spaces
- 3,010 Sq Ft Home
- 2-Story Property
- Living Room with Fireplace
- Gas Dryer Hookup
Kitchen
- Electric Oven or Range
- Disposal
Bedrooms and Bathrooms
- 4 Bedrooms
- Split Bedroom Floorplan
- En-Suite Primary Bedroom
- Whirlpool Bathtub
Parking
- 2 Car Attached Garage
- Garage Door Opener
Outdoor Features
- Patio
- Porch
Location
- Suburban Location
Utilities
- Forced Air Heating and Cooling System
- Heating System Uses Gas
Listing and Financial Details
- Assessor Parcel Number 021110430005000075
Ownership History
Purchase Details
Home Financials for this Owner
Home Financials are based on the most recent Mortgage that was taken out on this home.Purchase Details
Home Financials for this Owner
Home Financials are based on the most recent Mortgage that was taken out on this home.Purchase Details
Home Financials for this Owner
Home Financials are based on the most recent Mortgage that was taken out on this home.Similar Homes in Fort Wayne, IN
Home Values in the Area
Average Home Value in this Area
Purchase History
| Date | Type | Sale Price | Title Company |
|---|---|---|---|
| Warranty Deed | -- | Centurion Land Title Inc | |
| Warranty Deed | -- | Dreibelbiss Title Company | |
| Warranty Deed | -- | Meridian Title Corporation |
Mortgage History
| Date | Status | Loan Amount | Loan Type |
|---|---|---|---|
| Closed | $235,000 | No Value Available | |
| Closed | $237,500 | New Conventional | |
| Previous Owner | $150,200 | New Conventional | |
| Previous Owner | $159,354 | FHA | |
| Previous Owner | $145,350 | New Conventional |
Property History
| Date | Event | Price | Change | Sq Ft Price |
|---|---|---|---|---|
| 06/28/2019 06/28/19 | Sold | $244,900 | 0.0% | $81 / Sq Ft |
| 05/24/2019 05/24/19 | Pending | -- | -- | -- |
| 05/22/2019 05/22/19 | Price Changed | $244,900 | -2.0% | $81 / Sq Ft |
| 05/08/2019 05/08/19 | For Sale | $249,900 | +52.8% | $83 / Sq Ft |
| 03/16/2012 03/16/12 | Sold | $163,500 | -3.8% | $54 / Sq Ft |
| 02/15/2012 02/15/12 | Pending | -- | -- | -- |
| 01/27/2012 01/27/12 | For Sale | $169,900 | -- | $56 / Sq Ft |
Tax History Compared to Growth
Tax History
| Year | Tax Paid | Tax Assessment Tax Assessment Total Assessment is a certain percentage of the fair market value that is determined by local assessors to be the total taxable value of land and additions on the property. | Land | Improvement |
|---|---|---|---|---|
| 2024 | $3,177 | $292,600 | $67,700 | $224,900 |
| 2022 | $2,881 | $266,900 | $33,300 | $233,600 |
| 2021 | $2,562 | $244,400 | $33,300 | $211,100 |
| 2020 | $2,590 | $246,300 | $33,300 | $213,000 |
| 2019 | $2,226 | $211,500 | $33,300 | $178,200 |
| 2018 | $2,155 | $204,500 | $33,300 | $171,200 |
| 2017 | $2,125 | $201,000 | $33,300 | $167,700 |
| 2016 | $1,853 | $174,800 | $33,300 | $141,500 |
| 2014 | $1,954 | $185,500 | $33,300 | $152,200 |
| 2013 | $1,965 | $185,600 | $33,300 | $152,300 |
Agents Affiliated with this Home
-
Tiffany Ham

Seller's Agent in 2019
Tiffany Ham
Noll Team Real Estate
(260) 633-8933
16 in this area
98 Total Sales
-
Amy Snyder

Buyer's Agent in 2019
Amy Snyder
CENTURY 21 Bradley Realty, Inc
(260) 249-9389
15 in this area
56 Total Sales
-
J
Seller's Agent in 2012
Joanie & Dan Diefenbacher
RE/MAX
-
D
Seller Co-Listing Agent in 2012
Daniel Diefenbacher
United Realty, LLC
-

Buyer's Agent in 2012
Reta Todd
North Eastern Group Realty
Map
Source: Indiana Regional MLS
MLS Number: 201201014
APN: 02-11-10-430-005.000-075
- 2008 Timberlake Trail
- 2312 Hunters Cove
- 2009 Winding Creek Ln
- 9617 Knoll Creek Cove
- 2025 Winding Creek Ln
- 9520 Fireside Ct
- 1721 Red Oak Run
- 1705 Red Oak Run
- 1620 Silver Linden Ct
- 9321 Woodchime Ct
- 1923 Kimberlite Place
- 2203 Cedarwood Way
- 2617 Covington Woods Blvd
- 1432 Silver Linden Ct
- 10005 Serpentine Cove
- 9935 Red Pine Ct
- 1214 Timberlake Trail
- 2731 Covington Woods Blvd
- 2205 Longleaf Dr
- TBD S Scott Rd Unit 303
