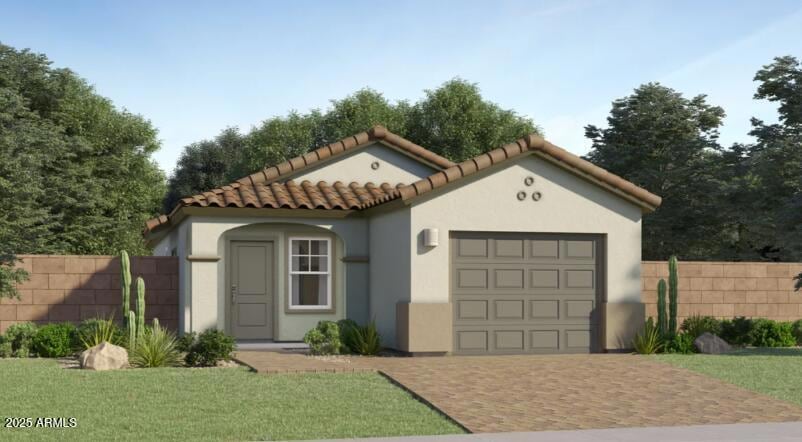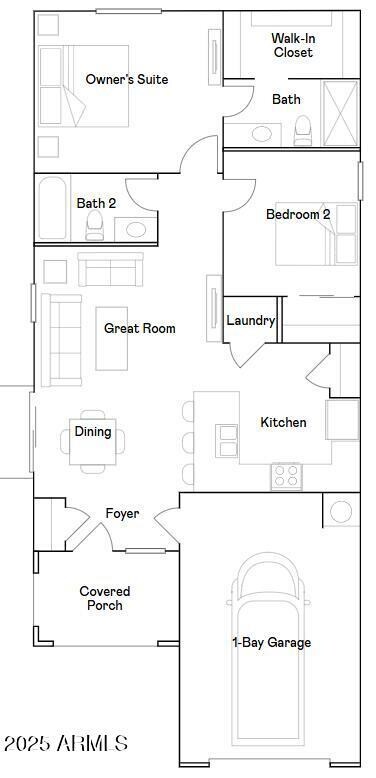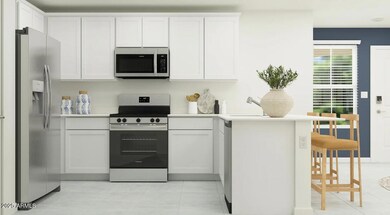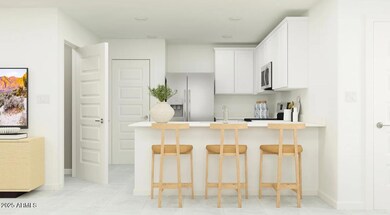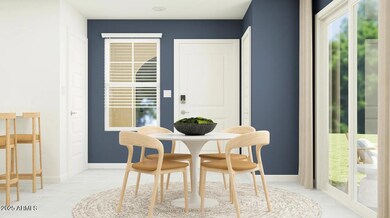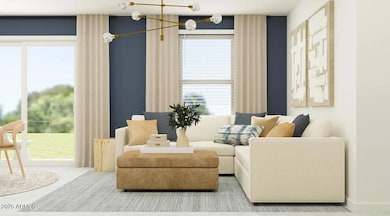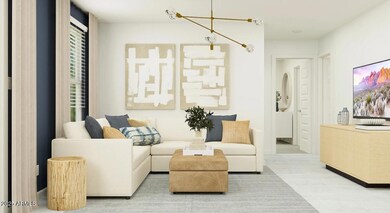9521 W Piccadilly Rd Phoenix, AZ 85037
Garden Lakes NeighborhoodEstimated payment $1,996/month
Highlights
- Gated Community
- Community Pool
- Balcony
- Spanish Architecture
- Pickleball Courts
- 1 Car Direct Access Garage
About This Home
Seller is offering a credit toward a rate buydown and closing costs with our preferred lender ask us how you can save thousands over the life of your loan!
This home is located in Western Garden, a master-planned community located in Phoenix, AZ. Enjoy close proximity to a variety of nearby local attractions, like State Farm Stadium, Westgate Entertainment District & Wildlife World Zoo, making it an ideal location for both convenience & lifestyle. Western Garden is an amenity-rich community & will feature a pool, pickleball courts, playgrounds & more! All stainless steel kitchen appliances pictured are included. Photos are of a model home. A copy of the public report is available on the ADRE's website.
Home Details
Home Type
- Single Family
Est. Annual Taxes
- $198
Year Built
- Built in 2025 | Under Construction
Lot Details
- 3,430 Sq Ft Lot
- Desert faces the front of the property
- Block Wall Fence
- Front Yard Sprinklers
- Sprinklers on Timer
HOA Fees
- $199 Monthly HOA Fees
Parking
- 1 Car Direct Access Garage
- Garage Door Opener
Home Design
- Spanish Architecture
- Wood Frame Construction
- Tile Roof
- Stucco
Interior Spaces
- 969 Sq Ft Home
- 1-Story Property
- Ceiling height of 9 feet or more
- Double Pane Windows
- Vinyl Clad Windows
- Washer and Dryer Hookup
Kitchen
- Breakfast Bar
- Built-In Microwave
Flooring
- Carpet
- Tile
Bedrooms and Bathrooms
- 2 Bedrooms
- 2 Bathrooms
Outdoor Features
- Balcony
- Patio
Schools
- Westwind Elementary School
- Tolleson Union High School
Utilities
- Central Air
- Heating Available
- High Speed Internet
- Cable TV Available
Listing and Financial Details
- Home warranty included in the sale of the property
- Tax Lot 1022
- Assessor Parcel Number 102-37-616
Community Details
Overview
- Association fees include ground maintenance, street maintenance, front yard maint
- Aam Association, Phone Number (602) 647-3034
- Built by Lennar
- Western Garden Cottage Subdivision, Heather Floorplan
Recreation
- Pickleball Courts
- Community Playground
- Community Pool
- Community Spa
- Bike Trail
Security
- Gated Community
Map
Home Values in the Area
Average Home Value in this Area
Property History
| Date | Event | Price | List to Sale | Price per Sq Ft | Prior Sale |
|---|---|---|---|---|---|
| 08/20/2025 08/20/25 | Sold | $337,690 | 0.0% | $348 / Sq Ft | View Prior Sale |
| 08/15/2025 08/15/25 | Off Market | $337,690 | -- | -- | |
| 08/12/2025 08/12/25 | Price Changed | $337,690 | +2.3% | $348 / Sq Ft | |
| 08/06/2025 08/06/25 | For Sale | $329,990 | -- | $341 / Sq Ft |
Source: Arizona Regional Multiple Listing Service (ARMLS)
MLS Number: 6900308
- 9630 W Piccadilly Rd
- 9626 W Piccadilly Rd
- 9618 W Piccadilly Rd
- 9524 W Piccadilly Rd
- 9520 W Piccadilly Rd
- 9623 W Piccadilly Rd
- 9619 W Verde Ln
- 9533 W Verde Ln
- 9615 W Verde Ln
- 9133 W Sells Dr
- Shasta Plan 2558 at Western Garden - Cottage
- Dahlia Plan 2567 at Western Garden - Cottage
- Alyssum Plan 2571 at Western Garden - Cottage
- Aster Plan 2570 at Western Garden - Cottage
- Heather Plan 2557 at Western Garden - Cottage
- Nolana Plan 2568 at Western Garden - Cottage
- Trillium Plan 4585 at Western Garden - Destiny
- Aurora Plan 5580 at Western Garden - Destiny
- Wayfarer II Plan 5579 at Western Garden - Destiny
- Explorer Plan 5583 at Western Garden - Destiny
