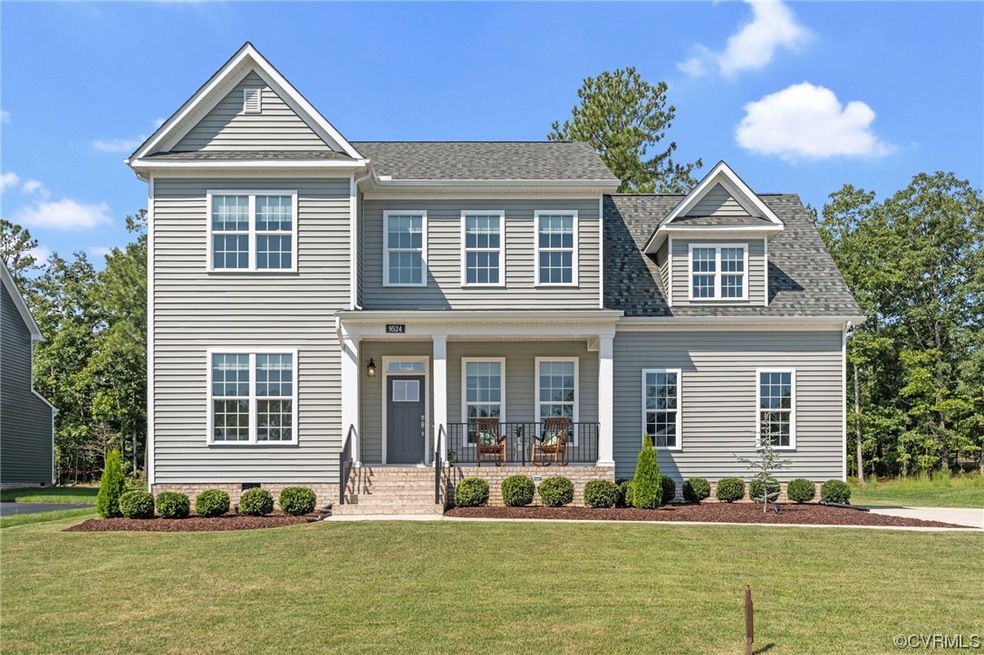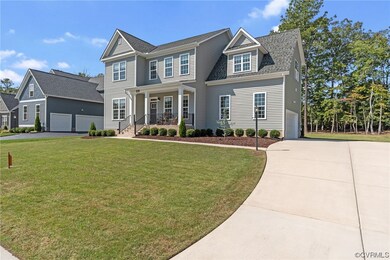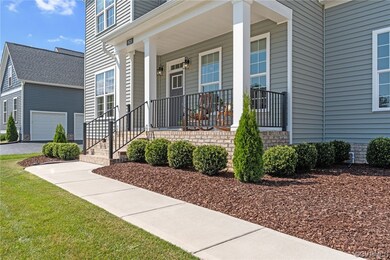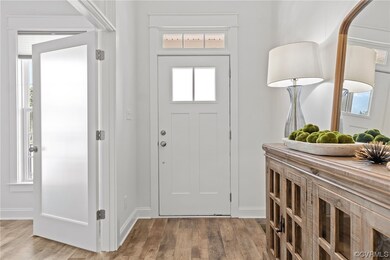
9524 Simonsville Rd Midlothian, VA 23112
Birkdale NeighborhoodHighlights
- ENERGY STAR Certified Homes
- Main Floor Bedroom
- Separate Formal Living Room
- Wood Flooring
- Loft
- High Ceiling
About This Home
As of October 2023WOW, this Jefferson Plan by Mainstreet Homes shows like a MODEL HOME! This Collington East home is jammed packed with gorgeous upgrades & a tree-lined backyard....you will love the screened porch with vaulted ceilings & what perfect timing as we head into Fall. This plan offers a designated home-office with French doors, a 1st Floor Guest Suite with a full bath & a stylish entryway that leads into a GORGEOUS kitchen, with granite counter-tops, a custom hood vent, tile backsplash with a pot filler, built-in microwave drawer & prep island with counter-height seating, along with an oversized eat-in area, this area is truly the heart of the home as it opens directly into the family room with tons of natural sun light & a gas fireplace with a white brick surround. There are hardwoods throughout the entire 2nd floor & the Primary is HUGE, it has a spa-like bath that includes a walk-in shower, double vanities, a water closet & A HUGE closet! There are 3 additional spacious bedrooms & laundry room that make this one of the best selling floor-plans. The current owners have taken such great care & love of this home that it truly feels just like new construction, it checks all the boxes!
Last Agent to Sell the Property
Liz Moore & Associates Brokerage Email: lizmoore@lizmoore.com License #0225223061 Listed on: 08/23/2023

Last Buyer's Agent
NON MLS USER MLS
NON MLS OFFICE
Home Details
Home Type
- Single Family
Est. Annual Taxes
- $3,647
Year Built
- Built in 2021
Lot Details
- 0.28 Acre Lot
- Landscaped
- Level Lot
- Cleared Lot
- Zoning described as R12
HOA Fees
- $42 Monthly HOA Fees
Parking
- 2 Car Direct Access Garage
- Oversized Parking
- Rear-Facing Garage
- Garage Door Opener
- Driveway
- Off-Street Parking
Home Design
- Frame Construction
- Shingle Roof
- Vinyl Siding
Interior Spaces
- 2,961 Sq Ft Home
- 2-Story Property
- High Ceiling
- Recessed Lighting
- Self Contained Fireplace Unit Or Insert
- Gas Fireplace
- Separate Formal Living Room
- Dining Area
- Loft
- Screened Porch
- Crawl Space
- Washer and Dryer Hookup
Kitchen
- Breakfast Area or Nook
- Oven
- Gas Cooktop
- Stove
- Microwave
- Dishwasher
- Kitchen Island
- Granite Countertops
- Disposal
Flooring
- Wood
- Ceramic Tile
Bedrooms and Bathrooms
- 5 Bedrooms
- Main Floor Bedroom
- En-Suite Primary Bedroom
- Walk-In Closet
- 3 Full Bathrooms
- Double Vanity
Eco-Friendly Details
- ENERGY STAR Certified Homes
Schools
- Spring Run Elementary School
- Bailey Bridge Middle School
- Manchester High School
Utilities
- Zoned Heating and Cooling
- Heating System Uses Natural Gas
- Heat Pump System
- Gas Water Heater
Community Details
- Collington East Subdivision
Listing and Financial Details
- Tax Lot 5
- Assessor Parcel Number 729-66-27-77-200-000
Ownership History
Purchase Details
Home Financials for this Owner
Home Financials are based on the most recent Mortgage that was taken out on this home.Purchase Details
Home Financials for this Owner
Home Financials are based on the most recent Mortgage that was taken out on this home.Similar Homes in Midlothian, VA
Home Values in the Area
Average Home Value in this Area
Purchase History
| Date | Type | Sale Price | Title Company |
|---|---|---|---|
| Bargain Sale Deed | $585,000 | Lytle Title | |
| Warranty Deed | $493,426 | Attorney |
Mortgage History
| Date | Status | Loan Amount | Loan Type |
|---|---|---|---|
| Open | $400,000 | New Conventional | |
| Previous Owner | $468,755 | New Conventional |
Property History
| Date | Event | Price | Change | Sq Ft Price |
|---|---|---|---|---|
| 06/28/2025 06/28/25 | For Sale | $599,000 | 0.0% | $202 / Sq Ft |
| 06/28/2025 06/28/25 | Off Market | $599,000 | -- | -- |
| 10/13/2023 10/13/23 | Sold | $585,000 | 0.0% | $198 / Sq Ft |
| 09/16/2023 09/16/23 | Pending | -- | -- | -- |
| 09/13/2023 09/13/23 | For Sale | $585,000 | +18.6% | $198 / Sq Ft |
| 05/19/2021 05/19/21 | Sold | $493,427 | +27.8% | $169 / Sq Ft |
| 09/22/2020 09/22/20 | Pending | -- | -- | -- |
| 09/22/2020 09/22/20 | For Sale | $385,950 | -- | $132 / Sq Ft |
Tax History Compared to Growth
Tax History
| Year | Tax Paid | Tax Assessment Tax Assessment Total Assessment is a certain percentage of the fair market value that is determined by local assessors to be the total taxable value of land and additions on the property. | Land | Improvement |
|---|---|---|---|---|
| 2025 | $4,998 | $558,800 | $86,000 | $472,800 |
| 2024 | $4,998 | $546,000 | $86,000 | $460,000 |
| 2023 | $4,053 | $445,400 | $81,000 | $364,400 |
| 2022 | $3,647 | $396,400 | $81,000 | $315,400 |
| 2021 | $741 | $78,000 | $78,000 | $0 |
| 2020 | -- | $0 | $0 | $0 |
Agents Affiliated with this Home
-
Cindy Allen

Seller's Agent in 2025
Cindy Allen
Metro Premier Homes LLC
(703) 606-4156
3 in this area
122 Total Sales
-
Gayle Peace

Seller's Agent in 2023
Gayle Peace
Liz Moore & Associates
(804) 986-1228
11 in this area
206 Total Sales
-
N
Buyer's Agent in 2023
NON MLS USER MLS
NON MLS OFFICE
-
Kim Tierney
K
Seller's Agent in 2021
Kim Tierney
Virginia Colony Realty Inc
(804) 979-2381
159 in this area
1,717 Total Sales
Map
Source: Central Virginia Regional MLS
MLS Number: 2318694
APN: 729-66-27-77-200-000
- 13030 Fieldfare Dr
- 13042 Fieldfare Dr
- 13019 Fieldfare Dr
- 10001 Craftsbury Dr
- 9400 Kinnerton Dr
- 14424 Ashleyville Ln
- 9220 Brocket Dr
- 8011 Whirlaway Dr
- 9213 Mission Hills Ln
- 10006 Brightstone Dr
- 7506 Whirlaway Dr
- 10007 Lavenham Turn
- 10501 Pembrooke Dock Place
- 8131 Preakness Ct
- 9019 Sir Britton Dr
- 13705 Nashua Place
- 8949 Lavenham Loop
- 9325 Lavenham Ct
- 13111 Deerpark Dr
- 12900 Spring Run Rd






