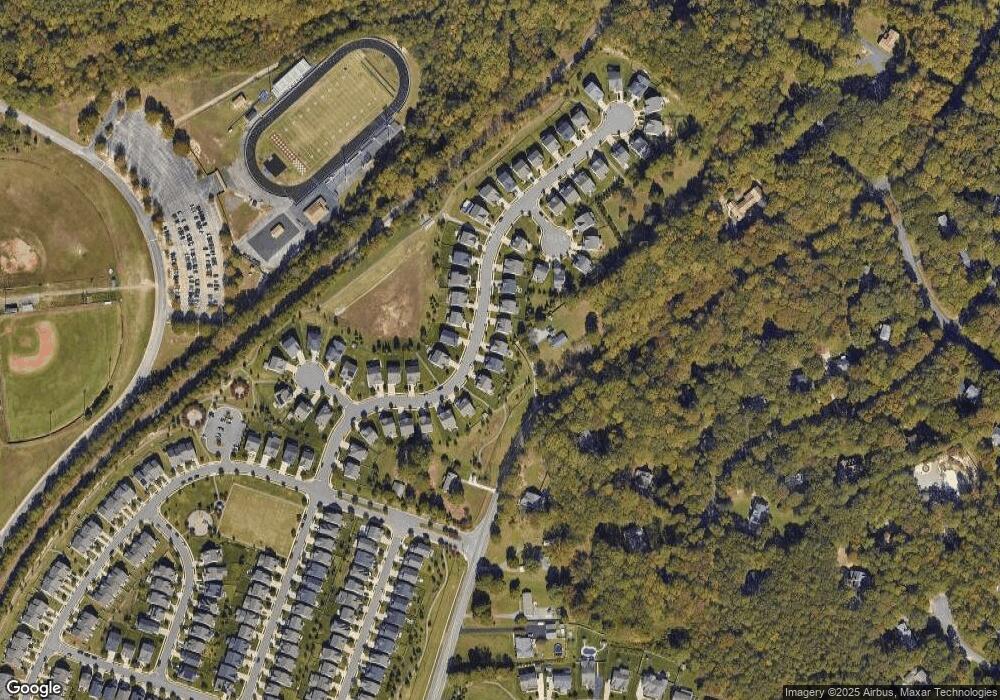9524 Thornecrest Dr Mechanicsville, VA 23116
Atlee NeighborhoodEstimated Value: $574,830 - $595,000
4
Beds
3
Baths
2,674
Sq Ft
$218/Sq Ft
Est. Value
About This Home
This home is located at 9524 Thornecrest Dr, Mechanicsville, VA 23116 and is currently estimated at $583,208, approximately $218 per square foot. 9524 Thornecrest Dr is a home located in Hanover County with nearby schools including Pearson's Corner Elementary School, Chickahominy Middle School, and Atlee High School.
Ownership History
Date
Name
Owned For
Owner Type
Purchase Details
Closed on
Nov 22, 2016
Sold by
Hhhunt Homes Lc A Virginia Limited Liabi
Bought by
Parmar Kapil and Parmar Sonal
Current Estimated Value
Home Financials for this Owner
Home Financials are based on the most recent Mortgage that was taken out on this home.
Original Mortgage
$320,500
Outstanding Balance
$257,711
Interest Rate
3.47%
Mortgage Type
Purchase Money Mortgage
Estimated Equity
$325,497
Create a Home Valuation Report for This Property
The Home Valuation Report is an in-depth analysis detailing your home's value as well as a comparison with similar homes in the area
Home Values in the Area
Average Home Value in this Area
Purchase History
| Date | Buyer | Sale Price | Title Company |
|---|---|---|---|
| Parmar Kapil | $337,380 | Attorney |
Source: Public Records
Mortgage History
| Date | Status | Borrower | Loan Amount |
|---|---|---|---|
| Open | Parmar Kapil | $320,500 |
Source: Public Records
Tax History Compared to Growth
Tax History
| Year | Tax Paid | Tax Assessment Tax Assessment Total Assessment is a certain percentage of the fair market value that is determined by local assessors to be the total taxable value of land and additions on the property. | Land | Improvement |
|---|---|---|---|---|
| 2025 | $4,228 | $522,000 | $105,000 | $417,000 |
| 2024 | $3,950 | $487,700 | $100,000 | $387,700 |
| 2023 | $3,309 | $429,700 | $95,000 | $334,700 |
| 2022 | $3,144 | $388,100 | $90,000 | $298,100 |
| 2021 | $3,055 | $377,200 | $85,000 | $292,200 |
| 2020 | $3,055 | $377,200 | $85,000 | $292,200 |
| 2019 | $2,780 | $360,900 | $85,000 | $275,900 |
| 2018 | $2,780 | $343,200 | $85,000 | $258,200 |
| 2017 | $2,780 | $343,200 | $85,000 | $258,200 |
| 2016 | $220 | $85,000 | $85,000 | $0 |
| 2015 | $220 | $27,100 | $27,100 | $0 |
Source: Public Records
Map
Nearby Homes
- 9511 Thornecrest Dr
- 8859 Thornetop Ct
- 9425 Seayfield Ln
- 9401 Nolandwood Dr
- 8407 Knollwood Ct
- 9004 Ringview Dr
- 9951 Orchard Meadow Rd
- 9396 Blakeridge Ave
- 8382 Brittewood Cir
- 10010 Cool Spring Rd
- 10219 Waxcomb Place
- 9073 Spring Green Loop
- 9081 Spring Green Loop
- 9201 Cremins Ct
- 9915 Honeybee Dr
- 9876 Honeybee Dr
- 9213 Cremins Ct
- 8738 New Holland Ln
- 10032 Meadow Pond Dr
- 9766 Honeybee Dr
- 9520 Thornecrest Dr
- 9528 Thornecrest Dr
- 9532 Thornecrest Dr
- 9523 Thornecrest Dr
- 9517 Thornecrest Dr
- 9523 Thornecrest Dr
- 9536 Thornecrest Dr
- 9529 Thornecrest Dr
- 9445 Cool Spring Rd
- 9512 Thornecrest Dr
- 9535 Thornecrest Dr
- 8837 Thorneshire Cir
- 9508 Thornecrest Dr
- 9540 Thornecrest Dr
- 8841 Thorneshire Cir
- 9499 Thornecrest Dr
- 9548 Thornecrest Dr
- 9504 Thornecrest Dr
