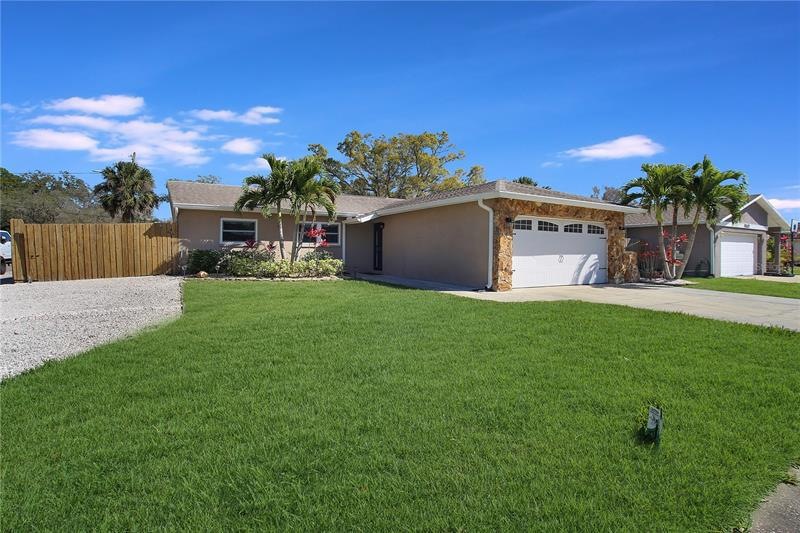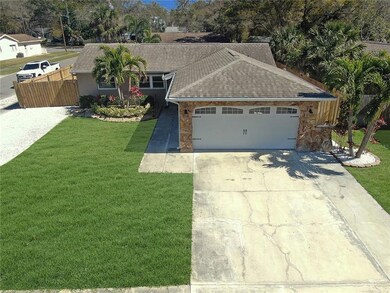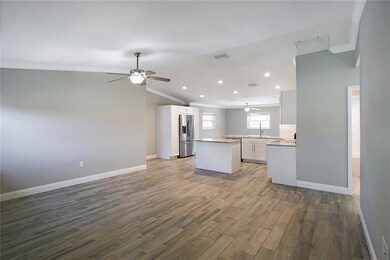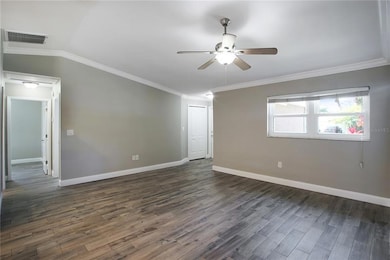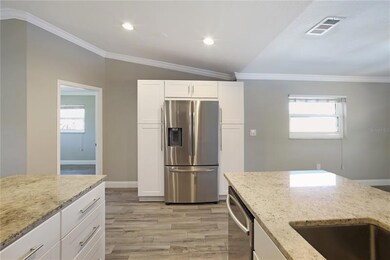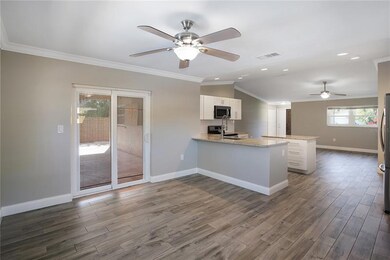
9525 60th Way N Pinellas Park, FL 33782
Estimated Value: $428,000 - $566,000
Highlights
- Above Ground Pool
- Vaulted Ceiling
- No HOA
- Open Floorplan
- Corner Lot
- Mature Landscaping
About This Home
As of March 2023Looking for a turn key home? This is what you have been looking for, a completely remodeled 3 Bedroom, 2 Bath, 2 Car Garage, Pool Home in a quiet neighborhood in Pinellas Park. This home features a naturally bright open floor plan with vaulted ceilings in the living room, recessed lighting and new crown molding and 5 in baseboards that gives a modern feel. Ceramic tile that resembles wood flooring throughout the entire house. The roof was redone in 2016. The windows were replaced in 2014 with Impact Resistant Vinyl Double Hung. Also in 2014 the HCAC system was replaced with a 3 ton, 16 SEER HP. In 2016 the pool was put in along with a large patio and deck. The spacious kitchen features an Island with Granite Countertops, wood cabinets, stainless steel appliances, oversized deep kitchen sink, Subway Tile Backsplash that ties it all in. Enjoy the Jacuzzi Jet Tub surrounded with Subway Tile in the 2nd Bathroom that gives off a farmhouse vibe with a detailed with custom Shiplap walls and accessories that's picture perfect! Large oversized pristine landscaped corner lot with plenty of parking and parking for recreational toys which can easily accommodate a RV or large boat. There's a large access gate to the side backyard with stone rock pad. With a Pool, Deck, Patio and Side Pad there's still lots of backyard space to do as you wish. Located near Helen S Howarth Community, Forbes Recreation Center, Pinellas Park National Little League, Helen Howarth Dog Park. Horse activities nearby are Bareback Ranch / Horseback Riding. Southern Star Stables and Saddle Up Riding Club. If you are looking for a great central location within Pinellas County put this on the top of your showing list.
Last Agent to Sell the Property
DALTON WADE INC License #3341319 Listed on: 02/20/2023

Home Details
Home Type
- Single Family
Est. Annual Taxes
- $5,442
Year Built
- Built in 1983
Lot Details
- 7,545 Sq Ft Lot
- West Facing Home
- Mature Landscaping
- Corner Lot
- Oversized Lot
- Metered Sprinkler System
Parking
- 2 Car Attached Garage
- Garage Door Opener
- Driveway
- Open Parking
Home Design
- Slab Foundation
- Shingle Roof
- Block Exterior
Interior Spaces
- 1,341 Sq Ft Home
- Open Floorplan
- Crown Molding
- Vaulted Ceiling
- Blinds
- Sliding Doors
- Ceramic Tile Flooring
- Fire and Smoke Detector
Kitchen
- Range
- Microwave
- Dishwasher
- Solid Wood Cabinet
- Disposal
Bedrooms and Bathrooms
- 3 Bedrooms
- Split Bedroom Floorplan
- 2 Full Bathrooms
Laundry
- Laundry in Garage
- Dryer
- Washer
Outdoor Features
- Above Ground Pool
- Covered patio or porch
- Rain Gutters
Schools
- Cross Bayou Elementary School
- Pinellas Park Middle School
- Pinellas Park High School
Additional Features
- City Lot
- Central Heating and Cooling System
Community Details
- No Home Owners Association
- Malinda Ann Estates Subdivision
Listing and Financial Details
- Down Payment Assistance Available
- Homestead Exemption
- Visit Down Payment Resource Website
- Legal Lot and Block 2 / 1016
- Assessor Parcel Number 20-30-16-54598-000-0020
Ownership History
Purchase Details
Home Financials for this Owner
Home Financials are based on the most recent Mortgage that was taken out on this home.Purchase Details
Home Financials for this Owner
Home Financials are based on the most recent Mortgage that was taken out on this home.Purchase Details
Home Financials for this Owner
Home Financials are based on the most recent Mortgage that was taken out on this home.Purchase Details
Home Financials for this Owner
Home Financials are based on the most recent Mortgage that was taken out on this home.Purchase Details
Home Financials for this Owner
Home Financials are based on the most recent Mortgage that was taken out on this home.Similar Homes in the area
Home Values in the Area
Average Home Value in this Area
Purchase History
| Date | Buyer | Sale Price | Title Company |
|---|---|---|---|
| Ogilvie Stephen William | $100 | None Listed On Document | |
| Ogilvie Stephen William | $445,000 | Coastline Title Of Pinellas | |
| Combs Craig | $303,000 | Title Agency Of Florida | |
| Bodell Cameran A | $153,000 | Title Agency Of Florida Inc | |
| Selby Donald E | $79,500 | -- |
Mortgage History
| Date | Status | Borrower | Loan Amount |
|---|---|---|---|
| Open | Ogilvie Stephen William | $261,500 | |
| Previous Owner | Bodell Cameran A | $39,000 | |
| Previous Owner | Bodell Cameran A | $150,228 | |
| Previous Owner | Selby Donald E | $100,000 | |
| Previous Owner | Selby Donald E | $15,000 | |
| Previous Owner | Selby Donald E | $63,600 |
Property History
| Date | Event | Price | Change | Sq Ft Price |
|---|---|---|---|---|
| 03/20/2023 03/20/23 | Sold | $445,000 | +2.3% | $332 / Sq Ft |
| 02/22/2023 02/22/23 | Pending | -- | -- | -- |
| 02/20/2023 02/20/23 | For Sale | $435,000 | 0.0% | $324 / Sq Ft |
| 08/06/2019 08/06/19 | Rented | $2,300 | -4.2% | -- |
| 07/23/2019 07/23/19 | For Rent | $2,400 | 0.0% | -- |
| 07/12/2019 07/12/19 | Sold | $303,000 | +1.3% | $226 / Sq Ft |
| 06/02/2019 06/02/19 | Pending | -- | -- | -- |
| 05/31/2019 05/31/19 | For Sale | $299,000 | -- | $223 / Sq Ft |
Tax History Compared to Growth
Tax History
| Year | Tax Paid | Tax Assessment Tax Assessment Total Assessment is a certain percentage of the fair market value that is determined by local assessors to be the total taxable value of land and additions on the property. | Land | Improvement |
|---|---|---|---|---|
| 2024 | $6,276 | $369,183 | $146,233 | $222,950 |
| 2023 | $6,276 | $347,734 | $145,033 | $202,701 |
| 2022 | $5,442 | $272,236 | $133,797 | $138,439 |
| 2021 | $4,956 | $224,931 | $0 | $0 |
| 2020 | $4,683 | $212,989 | $0 | $0 |
| 2019 | $2,054 | $135,280 | $0 | $0 |
| 2018 | $1,909 | $128,001 | $0 | $0 |
| 2017 | $3,054 | $135,043 | $0 | $0 |
| 2016 | $1,141 | $91,781 | $0 | $0 |
| 2015 | $1,160 | $91,143 | $0 | $0 |
| 2014 | $1,148 | $90,420 | $0 | $0 |
Agents Affiliated with this Home
-
James Michaelin

Seller's Agent in 2023
James Michaelin
DALTON WADE INC
(727) 366-7811
7 in this area
96 Total Sales
-
Michelle Cowles

Buyer's Agent in 2023
Michelle Cowles
PREMIER SOTHEBYS INTL REALTY
(860) 977-8201
1 in this area
9 Total Sales
-
Maria Mahoney
M
Seller's Agent in 2019
Maria Mahoney
GULF BEACH REALTY INC
(727) 244-9264
9 Total Sales
Map
Source: Stellar MLS
MLS Number: U8191293
APN: 20-30-16-54598-000-0020
- 9402 59th St N
- 5900 98th Ave N
- 6210 92nd Place N Unit 3405
- 5751 94th Ave N
- 9693 58th St
- 6238 92nd Place N Unit 3201
- 5801 92nd Ave N
- 8990 60th St N
- 6024 90th Ave N
- 6264 92nd Place N Unit 3104
- 6311 93rd Terrace N Unit 4403
- 6289 93rd Terrace N Unit 4302
- 5710 92nd Terrace N
- 9981 58th St N
- 9616 56th St N
- 6343 92nd Place N Unit 2102
- 6334 92nd Place N Unit 2401
- 6388 93rd Terrace N Unit 4603
- 6350 92nd Place N Unit 2206
- 10289 60th Cir N
