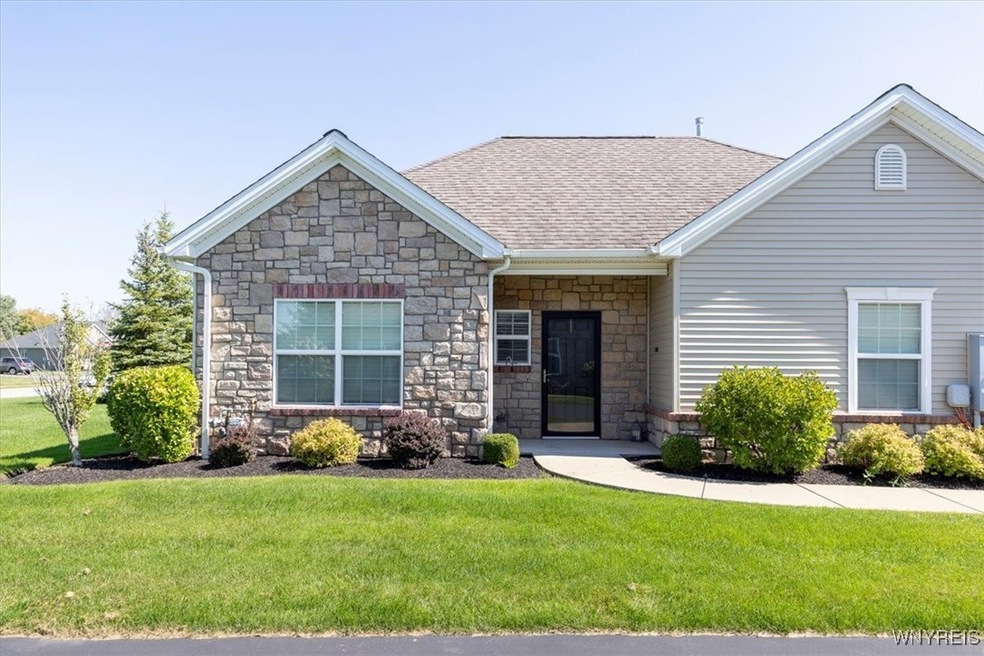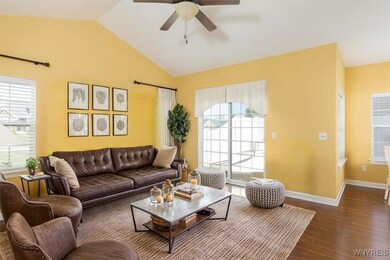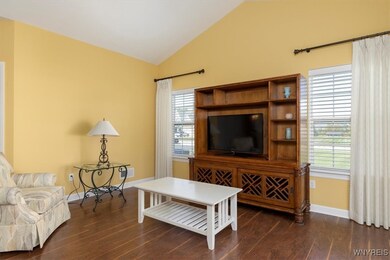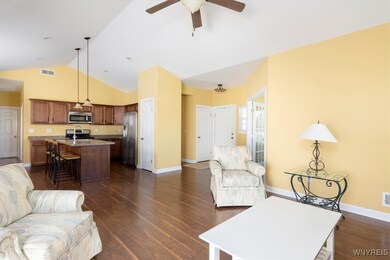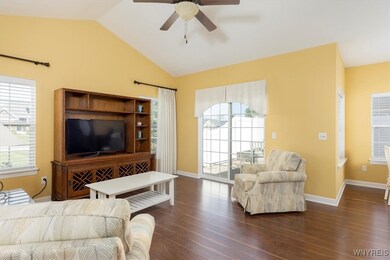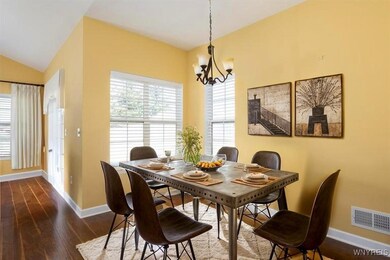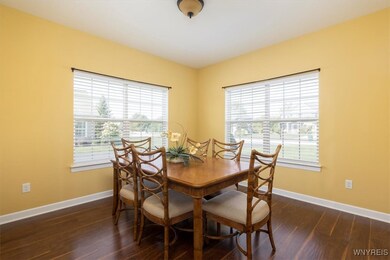9525 Bent Grass Run Unit A Clarence Center, NY 14032
Estimated payment $2,939/month
Highlights
- Primary Bedroom Suite
- Cathedral Ceiling
- Bonus Room
- Ledgeview Elementary School Rated A
- Main Floor Bedroom
- Great Room
About This Home
This beautifully maintained two bedroom, one level condo is designed with convenience and comfort in mind. This home offers a spacious, open layout that flows seamlessly from the bright great room to the dining room and kitchen. Large windows fill the space with natural light, creating a warm and inviting atmosphere. The primary bedroom features a large, ensuite bathroom and large walk-in closet. The dining room features French doors and allows the space to be used in multiple ways, as a study, library or personal retreat. The first floor laundry adds everyday ease. The second bedroom and full bathroom are in a separate wing, creating privacy. Enjoy the hassle of single-level living--no stairs, no hassle, combined with a low-maintenance lifestyle. Step outside to relax on your private patio or take advantage of the community amenities. Residents can enjoy pool, clubhouse and fitness center. 2-car garage has additional storage space. Conveniently located near shopping, dining and major routes, comfort and practicality in one stylish package.
Listing Agent
Listing by Howard Hanna WNY Inc. Brokerage Phone: 716-984-4084 License #10301217142 Listed on: 09/17/2025

Property Details
Home Type
- Condominium
Est. Annual Taxes
- $3,289
Year Built
- Built in 2014
HOA Fees
- $425 Monthly HOA Fees
Parking
- 2 Car Attached Garage
- Garage Door Opener
Home Design
- Brick Exterior Construction
- Slab Foundation
- Vinyl Siding
Interior Spaces
- 1,599 Sq Ft Home
- 1-Story Property
- Cathedral Ceiling
- Ceiling Fan
- Sliding Doors
- Entrance Foyer
- Great Room
- Bonus Room
- Carpet
Kitchen
- Open to Family Room
- Oven
- Free-Standing Range
- Microwave
- Dishwasher
- Kitchen Island
Bedrooms and Bathrooms
- 2 Main Level Bedrooms
- Primary Bedroom Suite
- 2 Full Bathrooms
Laundry
- Laundry Room
- Laundry on main level
- Dryer
- Washer
Outdoor Features
- Patio
Utilities
- Forced Air Heating and Cooling System
- Heating System Uses Gas
- Gas Water Heater
- High Speed Internet
Listing and Financial Details
- Assessor Parcel Number 143200-058-110-0005-002-000-3A
Community Details
Overview
- Association fees include common area maintenance, insurance, snow removal, trash
- Fairwood Association, Phone Number (716) 656-9700
- Spaulding Green Condo Subdivision
Pet Policy
- Limit on the number of pets
- Dogs and Cats Allowed
Map
Home Values in the Area
Average Home Value in this Area
Tax History
| Year | Tax Paid | Tax Assessment Tax Assessment Total Assessment is a certain percentage of the fair market value that is determined by local assessors to be the total taxable value of land and additions on the property. | Land | Improvement |
|---|---|---|---|---|
| 2024 | $3,290 | $192,500 | $78,000 | $114,500 |
| 2023 | $4,148 | $192,500 | $78,000 | $114,500 |
| 2022 | $4,108 | $192,500 | $78,000 | $114,500 |
| 2021 | $4,093 | $192,500 | $78,000 | $114,500 |
| 2020 | $4,236 | $182,000 | $54,976 | $127,024 |
| 2019 | $3,797 | $182,000 | $54,976 | $127,024 |
| 2018 | $4,184 | $182,000 | $54,976 | $127,024 |
| 2017 | $1,555 | $155,000 | $10,000 | $145,000 |
| 2016 | $3,793 | $155,000 | $10,000 | $145,000 |
| 2015 | -- | $155,000 | $10,000 | $145,000 |
| 2014 | -- | $155,000 | $10,000 | $145,000 |
Property History
| Date | Event | Price | List to Sale | Price per Sq Ft | Prior Sale |
|---|---|---|---|---|---|
| 10/16/2025 10/16/25 | Pending | -- | -- | -- | |
| 10/09/2025 10/09/25 | Price Changed | $424,900 | -3.4% | $266 / Sq Ft | |
| 09/17/2025 09/17/25 | For Sale | $439,900 | +38.8% | $275 / Sq Ft | |
| 12/05/2016 12/05/16 | Sold | $317,000 | -2.5% | $198 / Sq Ft | View Prior Sale |
| 09/12/2016 09/12/16 | Pending | -- | -- | -- | |
| 07/25/2016 07/25/16 | For Sale | $325,000 | -- | $203 / Sq Ft |
Purchase History
| Date | Type | Sale Price | Title Company |
|---|---|---|---|
| Interfamily Deed Transfer | -- | None Available |
Source: Western New York Real Estate Information Services (WNYREIS)
MLS Number: B1634666
APN: 143200-058-110-0005-002-000-3A
- 5657 Glen Iris Dr
- 5558 Herons Glen
- 5861 Goodrich Rd Unit 5A
- 5861 Goodrich Rd Unit 6D
- 5627 Marthas Vineyard
- 5703 Fairmeadow Ct
- 5617 Cannon Dr
- 5631 Dorothy Cir
- 5693 Dorothy Cir
- The Brady Plan at Cannon Woods
- The Avery Plan at Cannon Woods
- The Hawthorne Plan at Cannon Woods
- The Newport Plan at Cannon Woods
- The Crestwood Plan at Cannon Woods
- The Lennox Plan at Cannon Woods
- The Ryley Plan at Cannon Woods
- The Allen Plan at Cannon Woods
- The Berkley Plan at Cannon Woods
- The Cambridge Plan at Cannon Woods
- 5676 Dorothy Cir
