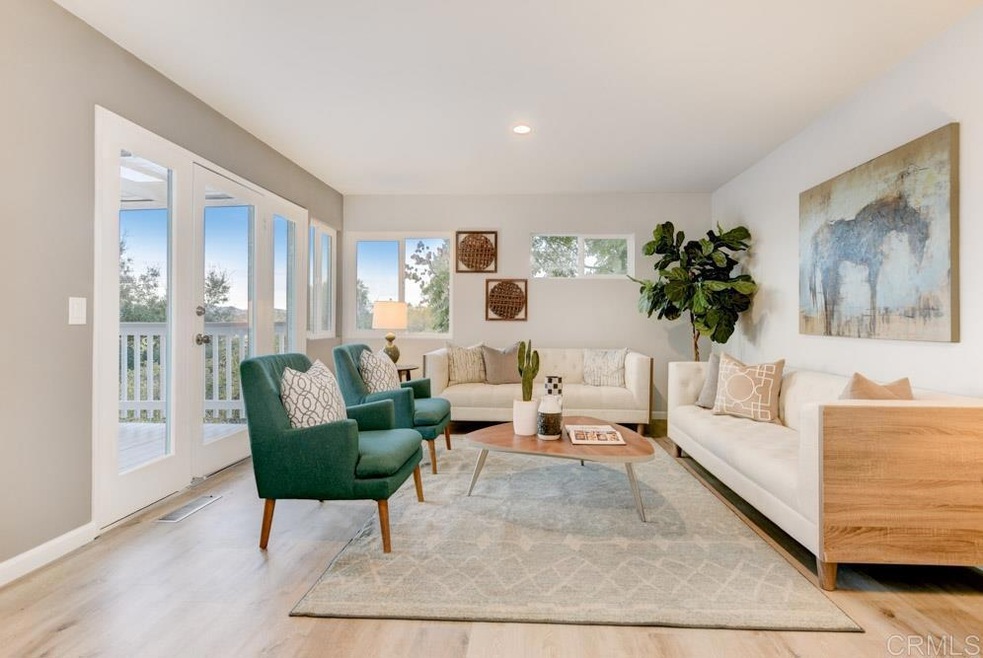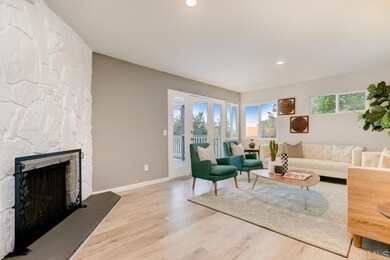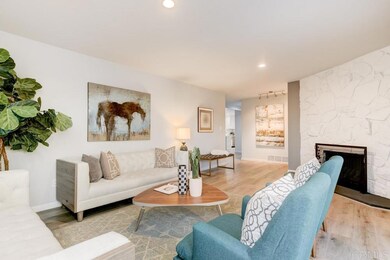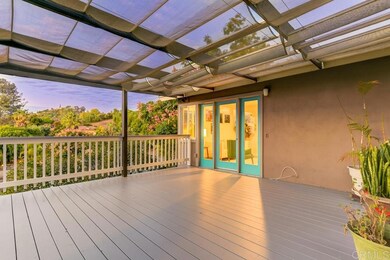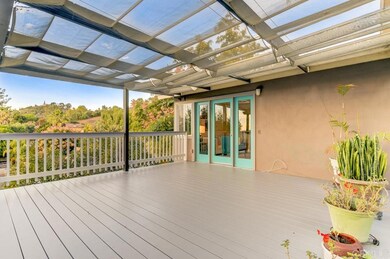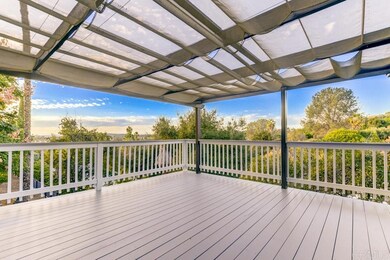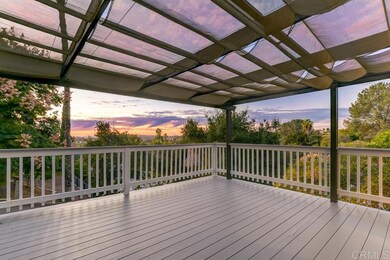
9525 Jiola Way La Mesa, CA 91941
Casa de Oro-Mount Helix NeighborhoodEstimated Value: $1,104,000 - $1,185,000
Highlights
- Primary Bedroom Suite
- Updated Kitchen
- Mountain View
- Grossmont High School Rated A
- Open Floorplan
- Main Floor Primary Bedroom
About This Home
As of January 2021Meticulously & completely remodeled contemporary view home nestled in the serene foothills of Mt Helix on over 1/3 of an acre. No expense was spared with this impressive 3 bed, 2 bath home plus BONUS downstairs room with kitchenette & separate entrance, great for ADU conversion, large private office or 4th bedroom. All new open concept kitchen/dining room with breakfast bar & stainless steel appliances, new LG oven, gas stove & dishwasher. Huge 10’ x 6’ 8" sliding door off kitchen leads to a large 640 sqft backyard deck with landscaped orchard of fruit producing, avocado & nut trees. Laundry room off kitchen with storage. Enjoy spectacular sunset, hill & valley views from large front deck off living room with fireplace. All new bathrooms with touchscreen mirrors, double pane Milgard windows, new flooring, fans, hardware, attic & landscaping. The attention to detail and quality is unmatched. Master suite features dual closet and bathroom. Elevated view property off street with split private driveway shared with only 1 house, 2 car garage with storage & additional covered driveway parking (not shared) offering lots of privacy in a serene outdoor setting. Easy access to highways and shopping/restaurants in a quiet & desirable neighborhood. 1 mile to Eucalyptus County Park and 2 miles from Mount Helix Park.
Home Details
Home Type
- Single Family
Est. Annual Taxes
- $11,539
Year Built
- Built in 1963 | Remodeled
Lot Details
- 0.38 Acre Lot
- Partially Fenced Property
- Lot Sloped Down
- Sprinkler System
- Back Yard
- Property is zoned R-1, title to verify
Parking
- 2 Car Attached Garage
- 3 Open Parking Spaces
- Parking Storage or Cabinetry
- Parking Available
- Garage Door Opener
- Driveway
- Parking Lot
Home Design
- Turnkey
- Composition Roof
Interior Spaces
- 1,793 Sq Ft Home
- 2-Story Property
- Open Floorplan
- Ceiling Fan
- Recessed Lighting
- Living Room with Fireplace
- Living Room with Attached Deck
- Dining Room
- Home Office
- Bonus Room
- Mountain Views
- Pull Down Stairs to Attic
Kitchen
- Updated Kitchen
- Breakfast Bar
- Built-In Range
- Microwave
- Dishwasher
Flooring
- Carpet
- Laminate
Bedrooms and Bathrooms
- 3 Main Level Bedrooms
- Primary Bedroom on Main
- Primary Bedroom Suite
- Remodeled Bathroom
- 2 Full Bathrooms
- Dual Vanity Sinks in Primary Bathroom
- Private Water Closet
- Bathtub with Shower
- Walk-in Shower
- Closet In Bathroom
Laundry
- Laundry Room
- Washer and Gas Dryer Hookup
Outdoor Features
- Exterior Lighting
- Rain Gutters
Additional Features
- Suburban Location
- Agricultural
- Central Heating
Community Details
- Foothills
- Mountainous Community
Listing and Financial Details
- Tax Lot 3
- Tax Tract Number 2144
- Assessor Parcel Number 4953334100
Ownership History
Purchase Details
Purchase Details
Home Financials for this Owner
Home Financials are based on the most recent Mortgage that was taken out on this home.Purchase Details
Purchase Details
Similar Homes in La Mesa, CA
Home Values in the Area
Average Home Value in this Area
Purchase History
| Date | Buyer | Sale Price | Title Company |
|---|---|---|---|
| Christine Madrid Kuhl Living Trust | -- | None Listed On Document | |
| Kuhl Robert | $841,000 | California Title Company | |
| Yonika Kenneth | $575,000 | Corinthian Title Company Inc | |
| Yonika Kenneth | -- | Corinthian Title Company | |
| Boyle Alice J | -- | -- |
Mortgage History
| Date | Status | Borrower | Loan Amount |
|---|---|---|---|
| Previous Owner | Kuhl Robert | $753,250 | |
| Previous Owner | Boyle Alice J | $250,000 | |
| Previous Owner | Boyle Alice J | $120,000 | |
| Previous Owner | Boyle Alice J | $10,000 |
Property History
| Date | Event | Price | Change | Sq Ft Price |
|---|---|---|---|---|
| 01/08/2021 01/08/21 | Sold | $840,950 | -0.4% | $469 / Sq Ft |
| 11/30/2020 11/30/20 | Pending | -- | -- | -- |
| 11/18/2020 11/18/20 | For Sale | $844,000 | -- | $471 / Sq Ft |
Tax History Compared to Growth
Tax History
| Year | Tax Paid | Tax Assessment Tax Assessment Total Assessment is a certain percentage of the fair market value that is determined by local assessors to be the total taxable value of land and additions on the property. | Land | Improvement |
|---|---|---|---|---|
| 2024 | $11,539 | $892,420 | $553,440 | $338,980 |
| 2023 | $11,218 | $874,923 | $542,589 | $332,334 |
| 2022 | $11,157 | $857,768 | $531,950 | $325,818 |
| 2021 | $8,652 | $651,682 | $404,144 | $247,538 |
| 2020 | $1,801 | $80,640 | $24,688 | $55,952 |
| 2019 | $1,741 | $79,059 | $24,204 | $54,855 |
| 2018 | $1,677 | $77,510 | $23,730 | $53,780 |
| 2017 | $50 | $75,991 | $23,265 | $52,726 |
| 2016 | $1,572 | $74,502 | $22,809 | $51,693 |
| 2015 | $1,508 | $73,384 | $22,467 | $50,917 |
| 2014 | $1,393 | $71,947 | $22,027 | $49,920 |
Agents Affiliated with this Home
-
Sue De Legge

Seller's Agent in 2021
Sue De Legge
Pacific Sotheby's Int'l Realty
(760) 207-7749
1 in this area
45 Total Sales
-
Kate Goodwin

Seller Co-Listing Agent in 2021
Kate Goodwin
eXp Realty of Southern CA
(858) 337-1341
2 in this area
24 Total Sales
-
Bill Bewley

Buyer's Agent in 2021
Bill Bewley
eXp Realty of California, Inc.
(858) 459-3851
1 in this area
24 Total Sales
Map
Source: California Regional Multiple Listing Service (CRMLS)
MLS Number: NDP2002598
APN: 495-333-41
- 9481 La Cuesta Dr
- 4911 Beaumont Dr
- 4847 Marguerita Ln
- 9570 Alto Dr
- 9595 Alto Dr
- 9902 Heavenly Way
- 9769 Alto Dr
- 4331 Helix Canyon Dr
- 4317 Avenida Gregory
- 0 Grandview Dr Unit PTP2502293
- 9740 Lake Helix Terrace
- 4201 Avenida Gregory
- 9945 Alto Dr
- 4742 Mount Helix Dr
- 4525-27 Conrad Dr
- 9830 Lyncarol Dr
- 8907 Mariposa St
- 9269 Mollywoods Ave
- 10160 Vista de la Cruz
- 8899 Mariposa St
- 9525 Jiola Way
- 9535 Jiola Way
- 9515 Jiola Way
- 0 Jiola Way
- 9505 Jiola Way
- 9474 La Cuesta Dr
- 9470 La Cuesta Dr
- 9534 Jiola Way
- 9482 La Cuesta Dr
- 9478 La Cuesta Dr
- 9463 El Tejado Rd
- 9457 El Tejado Rd
- 9439 El Tejado Rd
- 9462 La Cuesta Dr
- 9488 La Cuesta Dr
- 9560 Jiola Way
- 9440 El Tejado Rd
- 9545 Jiola Way
- 9530 Jiola Way
- 9469 El Tejado Rd
