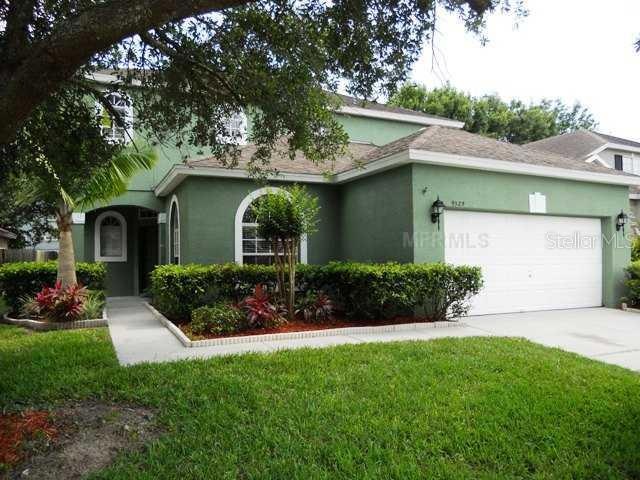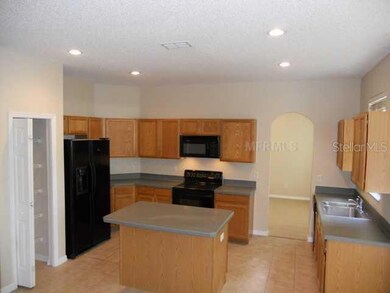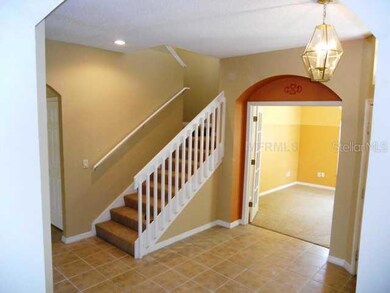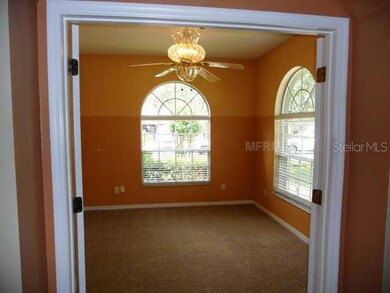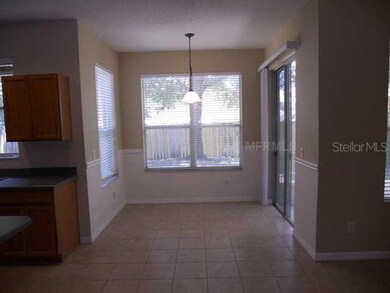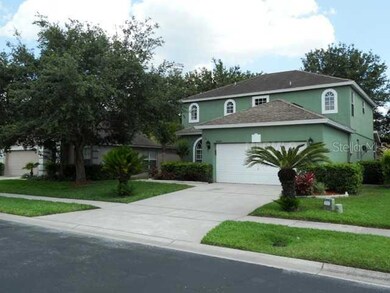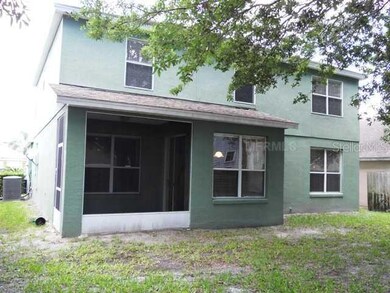
9525 Southern Garden Cir Altamonte Springs, FL 32714
Bear Lake NeighborhoodHighlights
- Gated Community
- Open Floorplan
- Private Lot
- Lake Brantley High School Rated A-
- Deck
- Traditional Architecture
About This Home
As of September 2013This is NOT A SHORT SALE or Bank Owned. Seller can close in a short time. Lovely 4 Bedroom 2.5 Bath with Community Pool. Carpet and tile flooring throughout. New Paint and Carpet. Covered Patio. Two Car Garage. Fenced Back Yard.
Last Agent to Sell the Property
SAND DOLLAR REALTY GROUP INC License #627826 Listed on: 06/24/2013

Last Buyer's Agent
Susan Childers
EXIT REALTY CENTRAL License #625958
Home Details
Home Type
- Single Family
Est. Annual Taxes
- $2,789
Year Built
- Built in 1999
Lot Details
- 5,497 Sq Ft Lot
- North Facing Home
- Mature Landscaping
- Private Lot
HOA Fees
- $135 Monthly HOA Fees
Parking
- 2 Car Attached Garage
Home Design
- Traditional Architecture
- Bi-Level Home
- Slab Foundation
- Shingle Roof
- Block Exterior
- Stucco
Interior Spaces
- 2,527 Sq Ft Home
- Open Floorplan
- High Ceiling
- Ceiling Fan
- Blinds
- Family Room Off Kitchen
- Separate Formal Living Room
- Formal Dining Room
- Bonus Room
- Inside Utility
- Laundry in unit
Kitchen
- Eat-In Kitchen
- Range
- Microwave
- Dishwasher
- Disposal
Flooring
- Carpet
- Ceramic Tile
Bedrooms and Bathrooms
- 4 Bedrooms
- Split Bedroom Floorplan
- Walk-In Closet
Home Security
- Security System Owned
- Fire and Smoke Detector
Eco-Friendly Details
- Reclaimed Water Irrigation System
Outdoor Features
- Deck
- Patio
- Porch
Schools
- Bear Lake Elementary School
- Teague Middle School
- Lake Brantley High School
Utilities
- Central Heating and Cooling System
- Heat Pump System
- Electric Water Heater
- Cable TV Available
Listing and Financial Details
- Visit Down Payment Resource Website
- Tax Lot 0130
- Assessor Parcel Number 20-21-29-520-0000-0130
Community Details
Overview
- Association fees include ground maintenance
- Camden Club Subdivision
- The community has rules related to deed restrictions
Recreation
- Community Playground
- Community Pool
Security
- Gated Community
Ownership History
Purchase Details
Home Financials for this Owner
Home Financials are based on the most recent Mortgage that was taken out on this home.Purchase Details
Purchase Details
Purchase Details
Home Financials for this Owner
Home Financials are based on the most recent Mortgage that was taken out on this home.Similar Homes in Altamonte Springs, FL
Home Values in the Area
Average Home Value in this Area
Purchase History
| Date | Type | Sale Price | Title Company |
|---|---|---|---|
| Special Warranty Deed | $268,000 | Attorney | |
| Quit Claim Deed | -- | Attorney | |
| Quit Claim Deed | $100 | -- | |
| Warranty Deed | $167,100 | -- |
Mortgage History
| Date | Status | Loan Amount | Loan Type |
|---|---|---|---|
| Open | $72,000 | Credit Line Revolving | |
| Closed | $50,000 | Credit Line Revolving | |
| Previous Owner | $150,000 | Credit Line Revolving | |
| Previous Owner | $84,000 | Credit Line Revolving | |
| Previous Owner | $174,700 | Unknown | |
| Previous Owner | $35,000 | Credit Line Revolving | |
| Previous Owner | $158,650 | New Conventional | |
| Previous Owner | $158,650 | New Conventional |
Property History
| Date | Event | Price | Change | Sq Ft Price |
|---|---|---|---|---|
| 07/03/2025 07/03/25 | Price Changed | $509,000 | -1.1% | $201 / Sq Ft |
| 06/22/2025 06/22/25 | For Sale | $514,900 | 0.0% | $204 / Sq Ft |
| 06/17/2025 06/17/25 | Pending | -- | -- | -- |
| 06/05/2025 06/05/25 | For Sale | $514,900 | +92.1% | $204 / Sq Ft |
| 05/26/2015 05/26/15 | Off Market | $268,000 | -- | -- |
| 09/03/2013 09/03/13 | Sold | $268,000 | -2.2% | $106 / Sq Ft |
| 08/20/2013 08/20/13 | Pending | -- | -- | -- |
| 08/14/2013 08/14/13 | Price Changed | $273,900 | +1.9% | $108 / Sq Ft |
| 08/13/2013 08/13/13 | Price Changed | $268,900 | -2.9% | $106 / Sq Ft |
| 07/31/2013 07/31/13 | Price Changed | $276,900 | -4.5% | $110 / Sq Ft |
| 06/24/2013 06/24/13 | For Sale | $289,900 | -- | $115 / Sq Ft |
Tax History Compared to Growth
Tax History
| Year | Tax Paid | Tax Assessment Tax Assessment Total Assessment is a certain percentage of the fair market value that is determined by local assessors to be the total taxable value of land and additions on the property. | Land | Improvement |
|---|---|---|---|---|
| 2024 | $3,469 | $271,025 | -- | -- |
| 2023 | $3,469 | $263,131 | -- | -- |
| 2021 | $3,469 | $248,026 | $0 | $0 |
| 2020 | $3,438 | $244,602 | $0 | $0 |
| 2019 | $3,390 | $239,103 | $0 | $0 |
| 2018 | $3,354 | $234,645 | $0 | $0 |
| 2017 | $3,326 | $229,819 | $0 | $0 |
| 2016 | $3,367 | $226,668 | $0 | $0 |
| 2015 | $3,399 | $223,527 | $0 | $0 |
| 2014 | $3,320 | $221,753 | $0 | $0 |
Agents Affiliated with this Home
-
Anthony Gallo

Seller's Agent in 2025
Anthony Gallo
Gallo Realty Group LLC
(321) 307-6351
20 Total Sales
-
Robert Arnold

Seller's Agent in 2013
Robert Arnold
SAND DOLLAR REALTY GROUP INC
(407) 389-7318
6 in this area
1,191 Total Sales
-
S
Buyer's Agent in 2013
Susan Childers
EXIT REALTY CENTRAL
Map
Source: Stellar MLS
MLS Number: O5167394
APN: 20-21-29-520-0000-0130
- 9521 Southern Garden Cir
- 9545 Southern Garden Cir
- 1369 Black Willow Trail
- 1354 Dutch Elm Dr
- 1354 American Elm Dr
- 1326 Hampshire Place Cir
- 5310 Pineview Way
- 5210 Sailwind Cir
- 992 Woodrose Ct
- 957 Southridge Trail
- 5908 Paxton Ct
- 938 Southridge Trail
- 8676 Hillside Dr
- 9642 Bear Lake Rd
- 5108 Sailwind Cir
- 0 Cub Lake Dr
- 651 Park Forest Ct
- 9727 Bear Lake Rd
- 9885 Montclair Cir
- 4424 Park Eden Cir
