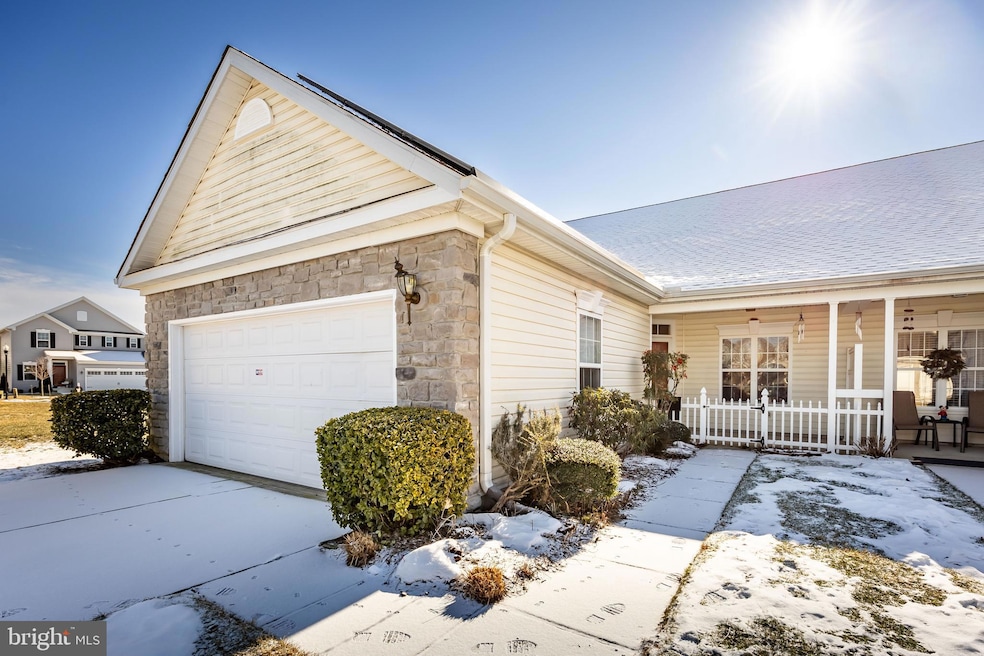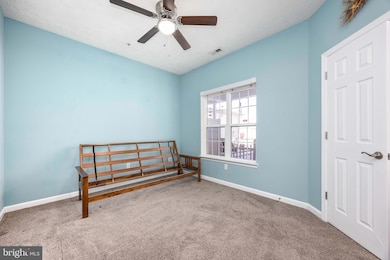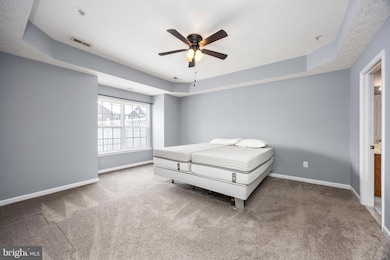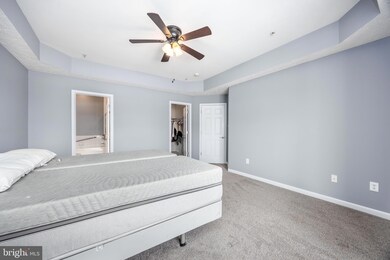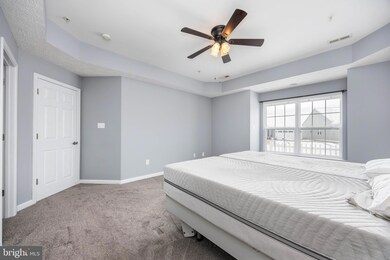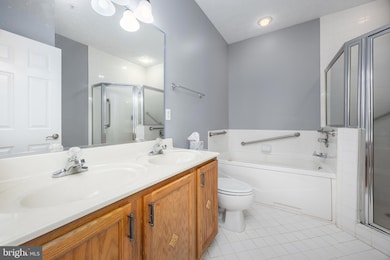
9525 Wedge Way Delmar, MD 21875
North Salisbury NeighborhoodHighlights
- Open Floorplan
- Main Floor Bedroom
- Corner Fireplace
- Wood Flooring
- Community Pool
- 2 Car Attached Garage
About This Home
As of May 2025Welcome to this end-of-row townhome showcasing an open floor plan designed for comfortable living. The spacious kitchen features both an island and a peninsula, perfect for cooking and entertaining. A bonus living area has been added to the back, expanding the main living space. Centrally located, the hall bath includes a tub/shower combination and an oversized dual vanity. The primary suite, situated at the rear of the home, offers a walk-in closet and a luxurious bathroom with a walk-in shower, a soaker tub, and a dual vanity. Located in the desirable community of Wood Creek, residents can enjoy access to a pool and clubhouse
Last Agent to Sell the Property
Keller Williams Realty Delmarva License #679374 Listed on: 01/24/2025

Townhouse Details
Home Type
- Townhome
Est. Annual Taxes
- $2,915
Year Built
- Built in 2005
HOA Fees
- $110 Monthly HOA Fees
Parking
- 2 Car Attached Garage
- Front Facing Garage
- Driveway
Home Design
- Side-by-Side
- Slab Foundation
- Vinyl Siding
Interior Spaces
- 1,700 Sq Ft Home
- Property has 1 Level
- Open Floorplan
- Corner Fireplace
- Gas Fireplace
- Combination Dining and Living Room
Flooring
- Wood
- Carpet
Bedrooms and Bathrooms
- 2 Main Level Bedrooms
- Walk-In Closet
- 2 Full Bathrooms
- Soaking Tub
Utilities
- Forced Air Heating and Cooling System
- Heating System Powered By Leased Propane
- Electric Water Heater
Additional Features
- Doors are 32 inches wide or more
- 9,520 Sq Ft Lot
Listing and Financial Details
- Tax Lot 290
- Assessor Parcel Number 2311023940
- $650 Front Foot Fee per year
Community Details
Overview
- $680 Recreation Fee
- Wood Creek Golf Comm Subdivision
Recreation
- Community Pool
Ownership History
Purchase Details
Home Financials for this Owner
Home Financials are based on the most recent Mortgage that was taken out on this home.Purchase Details
Home Financials for this Owner
Home Financials are based on the most recent Mortgage that was taken out on this home.Purchase Details
Purchase Details
Similar Homes in Delmar, MD
Home Values in the Area
Average Home Value in this Area
Purchase History
| Date | Type | Sale Price | Title Company |
|---|---|---|---|
| Deed | $233,500 | Title Nation | |
| Deed | $210,000 | -- | |
| Deed | $210,000 | Fidelity National Title | |
| Deed | $210,000 | Fidelity National Title | |
| Deed | $210,000 | -- | |
| Deed | $216,869 | -- | |
| Deed | $216,869 | -- |
Mortgage History
| Date | Status | Loan Amount | Loan Type |
|---|---|---|---|
| Open | $229,270 | FHA | |
| Previous Owner | $149,572 | FHA | |
| Previous Owner | $191,376 | Unknown | |
| Closed | -- | No Value Available | |
| Closed | $149,572 | No Value Available |
Property History
| Date | Event | Price | Change | Sq Ft Price |
|---|---|---|---|---|
| 05/19/2025 05/19/25 | Sold | $233,500 | -2.1% | $137 / Sq Ft |
| 03/18/2025 03/18/25 | Price Changed | $238,500 | -0.2% | $140 / Sq Ft |
| 01/24/2025 01/24/25 | For Sale | $239,000 | +13.8% | $141 / Sq Ft |
| 08/24/2022 08/24/22 | Sold | $210,000 | 0.0% | $124 / Sq Ft |
| 07/26/2022 07/26/22 | Pending | -- | -- | -- |
| 07/16/2022 07/16/22 | For Sale | $210,000 | -- | $124 / Sq Ft |
Tax History Compared to Growth
Tax History
| Year | Tax Paid | Tax Assessment Tax Assessment Total Assessment is a certain percentage of the fair market value that is determined by local assessors to be the total taxable value of land and additions on the property. | Land | Improvement |
|---|---|---|---|---|
| 2024 | $1,695 | $176,800 | $0 | $0 |
| 2023 | $1,504 | $152,100 | $11,500 | $140,600 |
| 2022 | $1,505 | $147,733 | $0 | $0 |
| 2021 | $1,450 | $143,367 | $0 | $0 |
| 2020 | $1,434 | $139,000 | $11,500 | $127,500 |
| 2019 | $1,371 | $130,967 | $0 | $0 |
| 2018 | $2,184 | $122,933 | $0 | $0 |
| 2017 | $1,222 | $114,900 | $0 | $0 |
| 2016 | -- | $114,900 | $0 | $0 |
| 2015 | $1,433 | $114,900 | $0 | $0 |
| 2014 | $1,433 | $120,200 | $0 | $0 |
Agents Affiliated with this Home
-
Nikki Rose

Seller's Agent in 2025
Nikki Rose
Keller Williams Realty Delmarva
(410) 726-1448
2 in this area
95 Total Sales
-
Heidi Thomas

Buyer's Agent in 2025
Heidi Thomas
Atlantic Shores Sotheby's International Realty
(240) 678-8387
1 in this area
53 Total Sales
-
April Tucker

Seller's Agent in 2022
April Tucker
ERA Martin Associates
(443) 365-3483
12 in this area
83 Total Sales
Map
Source: Bright MLS
MLS Number: MDWC2016410
APN: 11-023940
- 9535 Wedge Way
- 9318 Mulligan Way
- 9135 Clubhouse Dr
- 9024 Executive Club Dr
- 9022 Executive Club Dr
- 8920 Executive Club Dr
- 9076 Bi State Blvd
- 100 E Pine St
- 8864 Mar Lynn Dr
- 10 E Chestnut St
- 607 1 E Chestnut St
- 502 E East St
- 504 E East St
- 0 Rt 13 Unit DESU2070332
- 412 E State St
- 9177 Drawbridge Dr
- 701 E State St
- 8695 Mar Lynn Dr
- 802 E State St
- 8671 Mar Lynn Dr
