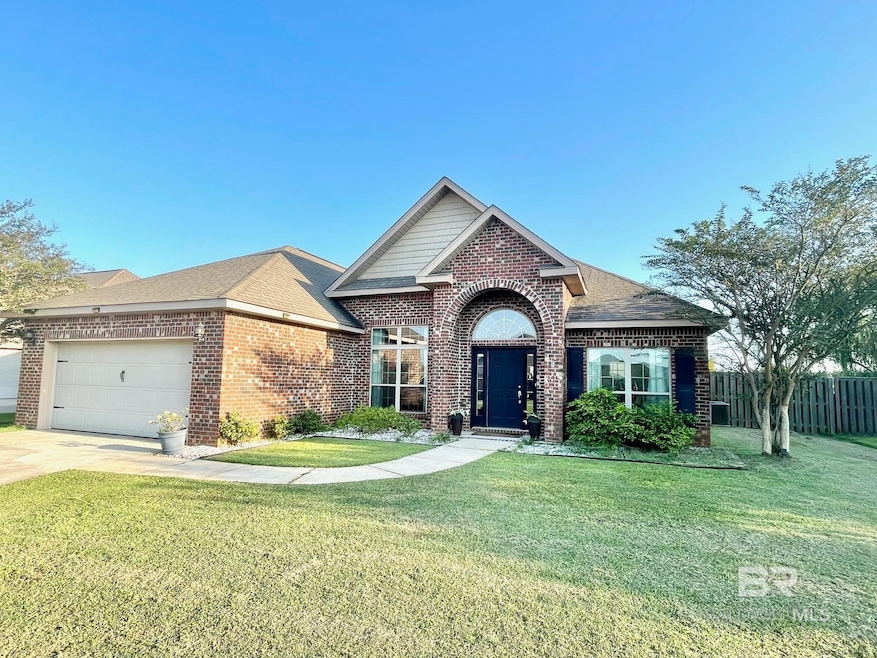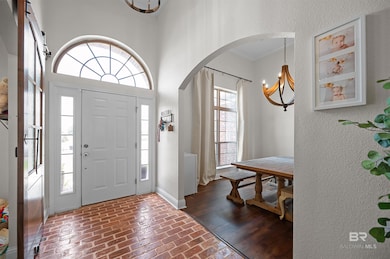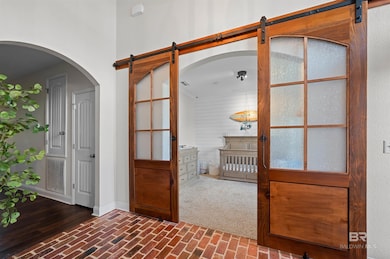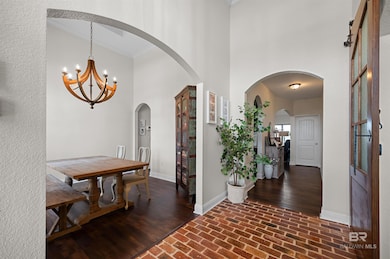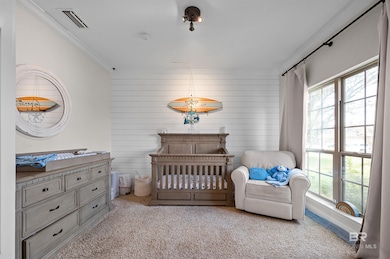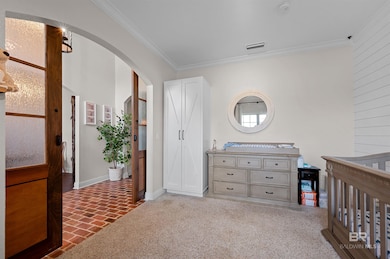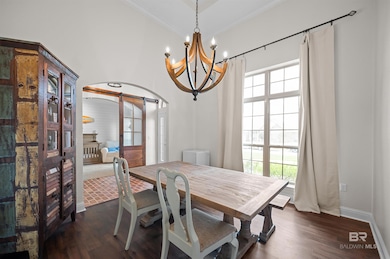9528 Cobham Park Dr Daphne, AL 36526
Estimated payment $2,210/month
Highlights
- Home fronts a pond
- Vaulted Ceiling
- Covered Patio or Porch
- Daphne East Elementary School Rated A-
- Traditional Architecture
- Brick or Stone Mason
About This Home
Welcome to this beautifully designed 3-bedroom, 2-bath home offering 2,103 square feet of thoughtfully planned living space. From the moment you step through the custom split-brick floor entryway, you’ll be drawn in by the attention to detail and the warmth this home exudes. A pair of custom sliding wood-panel glass doors leads into the bonus room, and adjacent to it, you’ll find a formal dining room. The home features a split floor plan offering added privacy with generously sized bedrooms on opposite wings. At the heart of the home is an open-concept kitchen and living area with soaring vaulted ceilings and stylish industrial vinyl flooring. The kitchen boasts granite countertops, a powered island with built-in storage, and ample space for both cooking and gathering. Step outside to your covered back patio, where a charming bed swing invites you to relax and take in the tranquil views. The backyard overlooks a neighborhood pond, offering a peaceful and picturesque setting. Call your favorite agent today to view this beautiful home. It won't last long! Buyer to verify all information during due diligence.
Home Details
Home Type
- Single Family
Est. Annual Taxes
- $1,478
Year Built
- Built in 2013
Lot Details
- 0.28 Acre Lot
- Lot Dimensions are 80 x 150
- Home fronts a pond
- Fenced
HOA Fees
- $54 Monthly HOA Fees
Home Design
- Traditional Architecture
- Brick or Stone Mason
- Slab Foundation
- Composition Roof
Interior Spaces
- 2,103 Sq Ft Home
- 1-Story Property
- Vaulted Ceiling
- Ceiling Fan
- Carbon Monoxide Detectors
Kitchen
- Electric Range
- Microwave
- Dishwasher
Flooring
- Brick
- Carpet
Bedrooms and Bathrooms
- 3 Bedrooms
- 2 Full Bathrooms
Parking
- Garage
- Automatic Garage Door Opener
Outdoor Features
- Covered Patio or Porch
Schools
- Daphne East Elementary School
- Daphne Middle School
- Daphne High School
Utilities
- Central Air
- Heating Available
Community Details
- Association fees include common area insurance, ground maintenance
Listing and Financial Details
- Legal Lot and Block 61 / 61
- Assessor Parcel Number 4308340000001.074
Map
Home Values in the Area
Average Home Value in this Area
Tax History
| Year | Tax Paid | Tax Assessment Tax Assessment Total Assessment is a certain percentage of the fair market value that is determined by local assessors to be the total taxable value of land and additions on the property. | Land | Improvement |
|---|---|---|---|---|
| 2024 | $1,433 | $32,120 | $6,120 | $26,000 |
| 2023 | $1,461 | $32,740 | $8,260 | $24,480 |
| 2022 | $1,120 | $27,100 | $0 | $0 |
| 2021 | $1,027 | $24,720 | $0 | $0 |
| 2020 | $999 | $24,280 | $0 | $0 |
| 2019 | $923 | $22,520 | $0 | $0 |
| 2018 | $887 | $21,680 | $0 | $0 |
| 2017 | $850 | $20,820 | $0 | $0 |
| 2016 | $830 | $20,360 | $0 | $0 |
| 2015 | $888 | $20,640 | $0 | $0 |
| 2014 | $1,719 | $39,980 | $0 | $0 |
| 2013 | -- | $2,800 | $0 | $0 |
Property History
| Date | Event | Price | List to Sale | Price per Sq Ft | Prior Sale |
|---|---|---|---|---|---|
| 10/31/2025 10/31/25 | For Sale | $385,000 | +68.4% | $183 / Sq Ft | |
| 08/29/2018 08/29/18 | Sold | $228,682 | +7.4% | $105 / Sq Ft | View Prior Sale |
| 07/24/2018 07/24/18 | Pending | -- | -- | -- | |
| 09/04/2015 09/04/15 | Sold | $213,000 | 0.0% | $98 / Sq Ft | View Prior Sale |
| 09/04/2015 09/04/15 | Sold | $213,000 | 0.0% | $98 / Sq Ft | View Prior Sale |
| 08/05/2015 08/05/15 | Pending | -- | -- | -- | |
| 07/03/2015 07/03/15 | Pending | -- | -- | -- | |
| 05/07/2015 05/07/15 | For Sale | $213,000 | -- | $98 / Sq Ft |
Purchase History
| Date | Type | Sale Price | Title Company |
|---|---|---|---|
| Warranty Deed | $226,682 | None Available | |
| Warranty Deed | $189,775 | None Available |
Mortgage History
| Date | Status | Loan Amount | Loan Type |
|---|---|---|---|
| Open | $222,576 | FHA | |
| Previous Owner | $170,797 | New Conventional |
Source: Baldwin REALTORS®
MLS Number: 387572
APN: 43-08-34-0-000-001.074
- 9525 Camberwell Dr
- 9503 Camberwell Dr
- 23916 Avernus Loop
- 10153 Dunleith Loop
- 23904 Songbird Dr
- 23414 Shadowridge Dr
- 10169 Dunleith Loop
- 10207 Dunleith Loop
- 24021 Weatherbee Park Dr
- 23883 Shadowridge Dr
- 23868 Shadowridge Dr
- 23904 Lafite Cir
- 23852 Lafite Cir
- 23828 Lafite Cir
- 9237 Caymus Dr
- 24061 Shadowridge Dr
- 9189 Caymus Dr
- 24097 Shadowridge Dr
- 9165 Caymus Dr
- 9153 Caymus Dr
- 23904 Songbird Dr
- 23432 Shadowridge Dr
- 24061 Citation Loop
- 24011 Citation Loop
- 10436 Ruffian Route
- 24271 Alydar Loop
- 10360 Ruffian Route
- 10334 Ruffian Route
- 10958 War Emblem Ave
- 10767 War Emblem Ave
- 22360 Bushel Rd
- 24834 Bridges Dr W
- 9255 Coles Ct
- 23738 Havasu Dr
- 9534 Woolrich Ave
- 257 Treadstone Way
- 25865 Argonne Dr
- 830 Us Highway 98
- 25806 Pollard Rd
- 25132 County Road 54 E
