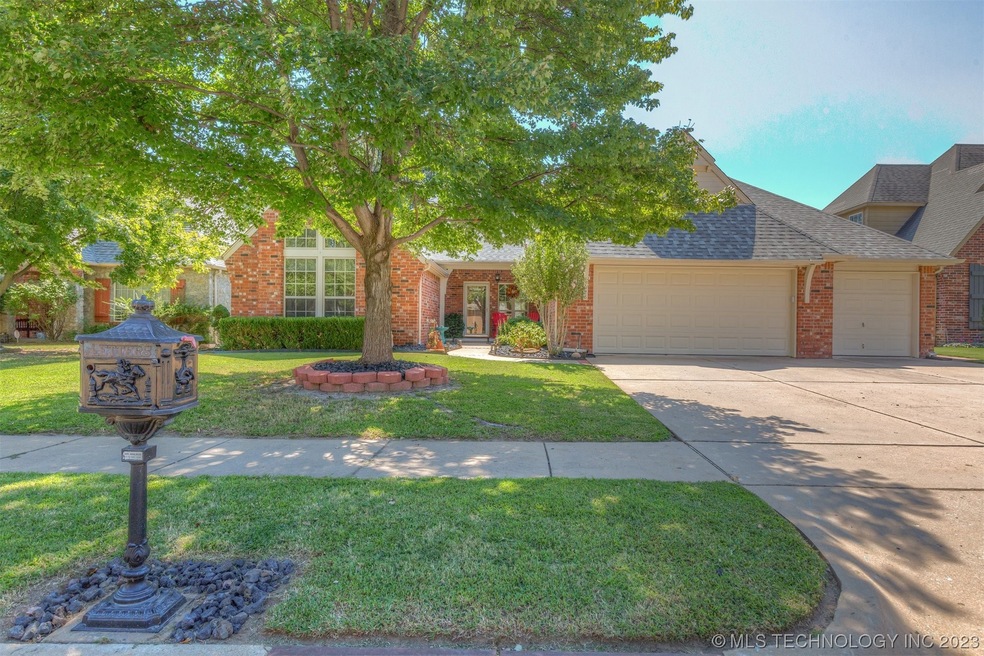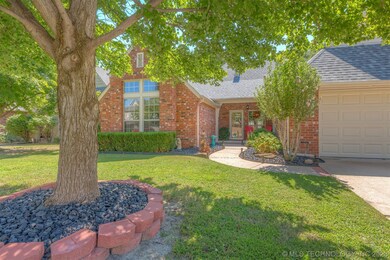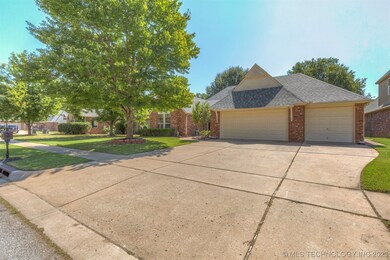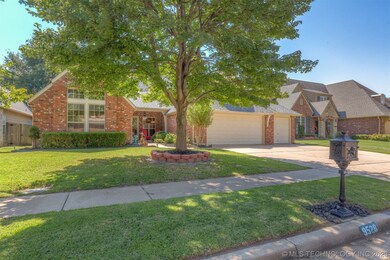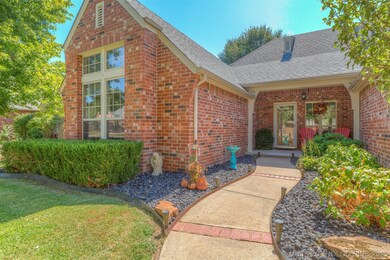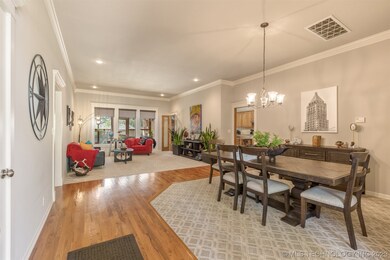
9528 E 117th St S Bixby, OK 74008
North Bixby NeighborhoodHighlights
- Safe Room
- Spa
- Clubhouse
- Bixby North Elementary Rated A
- Mature Trees
- Deck
About This Home
As of November 2023Stunning single-story 4 bedroom home in Bixby! Meticulously maintained with tons of updates including new roof in 2021, new 3 ton AC units in 2022 and 2023, new gas logs with remote in 2022, new dishwasher with 3 racks in 2023, new wifi control module for sprinkler system in 2023 that connects to an app on your phone, and new luxury easy up and down window shades in 2022. Real hardwood floors, 2 living rooms, formal dining area, vaulted and beamed ceilings, and neutral colors throughout. Large and open kitchen with granite counters, stainless steel appliances that all stay, tons of cabinets, and slide-out drawers, including spice racks. Big Den open to kitchen with gas fireplace, large laundry room with space for deep freeze, all 3 guest bedrooms have walk-in closets. Large primary bedroom with direct access to the back patio, walk-in closet, en suite bath with two sinks, and fully refurbished claw foot tub. Built-in safe room in the hall closet that has two exits, tons of closet space, full hall bath has two sinks and jetted tub, half bath on the opposite side of the house for guests, 3-car garage with storage, shelves, and a fully floored attic. Screened-in back porch that is great for relaxing or unwinding at the end of the day, backyard has professional landscaping, new wiring and outlets for fountain and hot tub, walkways and paths to get around the yard and tend to the garden areas, and beautiful grass. Be sure to take a 3D Virtual Matterport Tour!
Home Details
Home Type
- Single Family
Est. Annual Taxes
- $5,178
Year Built
- Built in 2003
Lot Details
- 8,995 Sq Ft Lot
- North Facing Home
- Property is Fully Fenced
- Privacy Fence
- Landscaped
- Sprinkler System
- Mature Trees
HOA Fees
- $33 Monthly HOA Fees
Parking
- 3 Car Attached Garage
- Parking Storage or Cabinetry
- Workshop in Garage
Home Design
- Brick Exterior Construction
- Slab Foundation
- Wood Frame Construction
- Fiberglass Roof
- Wood Siding
- Asphalt
Interior Spaces
- 2,896 Sq Ft Home
- 1-Story Property
- Wired For Data
- Vaulted Ceiling
- Ceiling Fan
- Gas Log Fireplace
- Vinyl Clad Windows
- Insulated Windows
- Washer and Gas Dryer Hookup
- Attic
Kitchen
- Gas Oven
- Gas Range
- Microwave
- Plumbed For Ice Maker
- Dishwasher
- Granite Countertops
- Disposal
Flooring
- Wood
- Carpet
- Tile
Bedrooms and Bathrooms
- 4 Bedrooms
Home Security
- Safe Room
- Security System Owned
- Fire and Smoke Detector
Eco-Friendly Details
- Energy-Efficient Windows
Outdoor Features
- Spa
- Deck
- Covered patio or porch
- Exterior Lighting
- Rain Gutters
Schools
- East Elementary School
- Bixby High School
Utilities
- Zoned Heating and Cooling
- Multiple Heating Units
- Heating System Uses Gas
- Gas Water Heater
- High Speed Internet
Community Details
Overview
- Twin Creeks Ii Subdivision
Amenities
- Clubhouse
Recreation
- Community Pool
- Community Spa
- Park
- Hiking Trails
Ownership History
Purchase Details
Home Financials for this Owner
Home Financials are based on the most recent Mortgage that was taken out on this home.Purchase Details
Home Financials for this Owner
Home Financials are based on the most recent Mortgage that was taken out on this home.Purchase Details
Purchase Details
Home Financials for this Owner
Home Financials are based on the most recent Mortgage that was taken out on this home.Purchase Details
Similar Homes in Bixby, OK
Home Values in the Area
Average Home Value in this Area
Purchase History
| Date | Type | Sale Price | Title Company |
|---|---|---|---|
| Warranty Deed | $415,000 | Apex Title & Closing Services | |
| Warranty Deed | $335,000 | Colonial Title Inc | |
| Interfamily Deed Transfer | -- | None Available | |
| Warranty Deed | -- | -- | |
| Warranty Deed | $41,000 | -- |
Mortgage History
| Date | Status | Loan Amount | Loan Type |
|---|---|---|---|
| Open | $373,500 | New Conventional | |
| Previous Owner | $268,000 | New Conventional | |
| Previous Owner | $200,000 | New Conventional | |
| Previous Owner | $174,750 | Purchase Money Mortgage | |
| Closed | $34,950 | No Value Available |
Property History
| Date | Event | Price | Change | Sq Ft Price |
|---|---|---|---|---|
| 11/30/2023 11/30/23 | Sold | $415,000 | 0.0% | $143 / Sq Ft |
| 10/11/2023 10/11/23 | Pending | -- | -- | -- |
| 10/06/2023 10/06/23 | Price Changed | $415,000 | -2.4% | $143 / Sq Ft |
| 09/21/2023 09/21/23 | For Sale | $425,000 | +26.9% | $147 / Sq Ft |
| 11/29/2021 11/29/21 | Sold | $335,000 | +1.5% | $119 / Sq Ft |
| 10/06/2021 10/06/21 | Pending | -- | -- | -- |
| 10/06/2021 10/06/21 | For Sale | $330,000 | -- | $117 / Sq Ft |
Tax History Compared to Growth
Tax History
| Year | Tax Paid | Tax Assessment Tax Assessment Total Assessment is a certain percentage of the fair market value that is determined by local assessors to be the total taxable value of land and additions on the property. | Land | Improvement |
|---|---|---|---|---|
| 2024 | $5,170 | $45,788 | $4,678 | $41,110 |
| 2023 | $5,170 | $37,956 | $4,170 | $33,786 |
| 2022 | $5,178 | $36,850 | $4,678 | $32,172 |
| 2021 | $3,467 | $26,396 | $4,421 | $21,975 |
| 2020 | $3,383 | $25,598 | $4,288 | $21,310 |
| 2019 | $3,396 | $25,598 | $4,288 | $21,310 |
| 2018 | $3,364 | $25,598 | $4,288 | $21,310 |
| 2017 | $3,343 | $26,598 | $4,455 | $22,143 |
| 2016 | $3,302 | $26,598 | $4,455 | $22,143 |
| 2015 | $3,158 | $26,598 | $4,455 | $22,143 |
| 2014 | $3,152 | $26,587 | $4,444 | $22,143 |
Agents Affiliated with this Home
-
Brett Friesen

Seller's Agent in 2023
Brett Friesen
RE/MAX
(918) 955-8336
3 in this area
247 Total Sales
-
Erin Catron

Buyer's Agent in 2023
Erin Catron
Erin Catron & Company, LLC
(918) 800-9915
42 in this area
1,863 Total Sales
-
Allison Hodges

Seller's Agent in 2021
Allison Hodges
OUROK Realty
(918) 712-2252
3 in this area
88 Total Sales
-
Kristy Kowalski

Buyer's Agent in 2021
Kristy Kowalski
RE/MAX
(918) 550-9506
6 in this area
83 Total Sales
Map
Source: MLS Technology
MLS Number: 2332926
APN: 58247-83-36-22630
- 11717 S 96th Place E
- 9415 E 116th St S
- 11715 S 94th Ave E
- 11715 S 93rd Ave E
- 9905 E 117th Place S
- 11601 S 101st Ave E
- 9160 E 117th Place S
- 11727 S 91st Ave E
- 11636 S 102nd Ave E
- 11936 S 98th East Ave
- 9041 E 117th St S
- 9304 E 113th St S
- 10312 E 115th Place S
- 9198 E 120th St S
- 3494 E 155th St S
- 3574 E 155th St S
- 13134 S 98th Ct E
- 11934 S 88th Ave E
- 4708 S Sequoia Ave
- 9342 E 110th St
