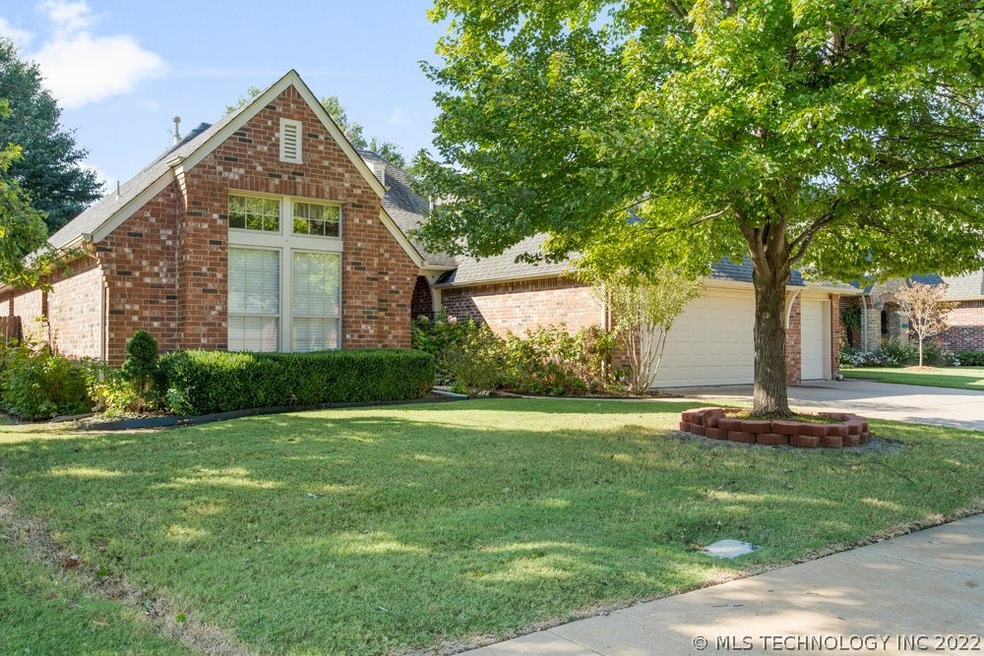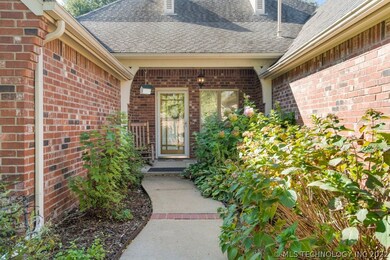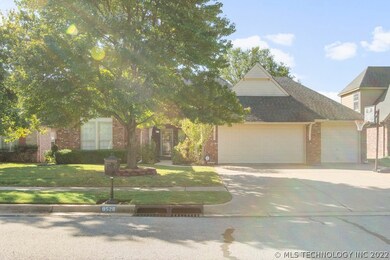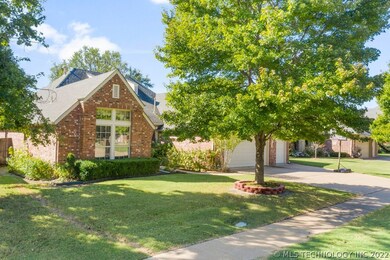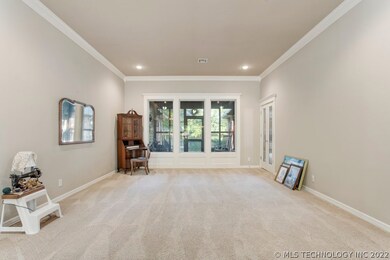
9528 E 117th St S Bixby, OK 74008
North Bixby NeighborhoodHighlights
- Safe Room
- Deck
- Granite Countertops
- Bixby North Elementary Rated A
- Wood Flooring
- Community Pool
About This Home
As of November 2023Beautiful 1 owner, 1 story home. Neighborhood with pool and mature trees. Large kitchen with granite makes this home great for entertaining. Large utility room, guest bed and half bath can be completely closed off for guest privacy. Abundant storage w/ a huge walk in hall closet that leads to Safe Room. Large hall bath. Enjoy evenings and escape bugs in the screened in back porch or sip a cup of coffee on the back deck.
***COMING SOON - No offers or showings until 10/13***
Home Details
Home Type
- Single Family
Est. Annual Taxes
- $3,383
Year Built
- Built in 2003
Lot Details
- 8,995 Sq Ft Lot
- North Facing Home
- Property is Fully Fenced
HOA Fees
- $33 Monthly HOA Fees
Parking
- 3 Car Attached Garage
Home Design
- Brick Exterior Construction
- Slab Foundation
- Wood Frame Construction
- Fiberglass Roof
- Wood Siding
- Asphalt
Interior Spaces
- 2,811 Sq Ft Home
- 1-Story Property
- Ceiling Fan
- Wood Burning Fireplace
- Fireplace With Gas Starter
- Vinyl Clad Windows
- Safe Room
- Washer and Gas Dryer Hookup
Kitchen
- Built-In Oven
- Electric Oven
- Gas Range
- Microwave
- Plumbed For Ice Maker
- Dishwasher
- Granite Countertops
- Disposal
Flooring
- Wood
- Carpet
- Tile
Bedrooms and Bathrooms
- 4 Bedrooms
Outdoor Features
- Deck
- Rain Gutters
Schools
- East Elementary School
- Bixby High School
Utilities
- Zoned Heating and Cooling
- Heating System Uses Gas
- Gas Water Heater
- Phone Available
Community Details
Overview
- Twin Creeks Ii Subdivision
Recreation
- Community Pool
- Park
Ownership History
Purchase Details
Home Financials for this Owner
Home Financials are based on the most recent Mortgage that was taken out on this home.Purchase Details
Home Financials for this Owner
Home Financials are based on the most recent Mortgage that was taken out on this home.Purchase Details
Purchase Details
Home Financials for this Owner
Home Financials are based on the most recent Mortgage that was taken out on this home.Purchase Details
Similar Homes in Bixby, OK
Home Values in the Area
Average Home Value in this Area
Purchase History
| Date | Type | Sale Price | Title Company |
|---|---|---|---|
| Warranty Deed | $415,000 | Apex Title & Closing Services | |
| Warranty Deed | $335,000 | Colonial Title Inc | |
| Interfamily Deed Transfer | -- | None Available | |
| Warranty Deed | -- | -- | |
| Warranty Deed | $41,000 | -- |
Mortgage History
| Date | Status | Loan Amount | Loan Type |
|---|---|---|---|
| Open | $373,500 | New Conventional | |
| Previous Owner | $268,000 | New Conventional | |
| Previous Owner | $200,000 | New Conventional | |
| Previous Owner | $174,750 | Purchase Money Mortgage | |
| Closed | $34,950 | No Value Available |
Property History
| Date | Event | Price | Change | Sq Ft Price |
|---|---|---|---|---|
| 11/30/2023 11/30/23 | Sold | $415,000 | 0.0% | $143 / Sq Ft |
| 10/11/2023 10/11/23 | Pending | -- | -- | -- |
| 10/06/2023 10/06/23 | Price Changed | $415,000 | -2.4% | $143 / Sq Ft |
| 09/21/2023 09/21/23 | For Sale | $425,000 | +26.9% | $147 / Sq Ft |
| 11/29/2021 11/29/21 | Sold | $335,000 | +1.5% | $119 / Sq Ft |
| 10/06/2021 10/06/21 | Pending | -- | -- | -- |
| 10/06/2021 10/06/21 | For Sale | $330,000 | -- | $117 / Sq Ft |
Tax History Compared to Growth
Tax History
| Year | Tax Paid | Tax Assessment Tax Assessment Total Assessment is a certain percentage of the fair market value that is determined by local assessors to be the total taxable value of land and additions on the property. | Land | Improvement |
|---|---|---|---|---|
| 2024 | $5,170 | $45,788 | $4,678 | $41,110 |
| 2023 | $5,170 | $37,956 | $4,170 | $33,786 |
| 2022 | $5,178 | $36,850 | $4,678 | $32,172 |
| 2021 | $3,467 | $26,396 | $4,421 | $21,975 |
| 2020 | $3,383 | $25,598 | $4,288 | $21,310 |
| 2019 | $3,396 | $25,598 | $4,288 | $21,310 |
| 2018 | $3,364 | $25,598 | $4,288 | $21,310 |
| 2017 | $3,343 | $26,598 | $4,455 | $22,143 |
| 2016 | $3,302 | $26,598 | $4,455 | $22,143 |
| 2015 | $3,158 | $26,598 | $4,455 | $22,143 |
| 2014 | $3,152 | $26,587 | $4,444 | $22,143 |
Agents Affiliated with this Home
-
Brett Friesen

Seller's Agent in 2023
Brett Friesen
RE/MAX
(918) 955-8336
3 in this area
247 Total Sales
-
Erin Catron

Buyer's Agent in 2023
Erin Catron
Erin Catron & Company, LLC
(918) 800-9915
42 in this area
1,863 Total Sales
-
Allison Hodges

Seller's Agent in 2021
Allison Hodges
OUROK Realty
(918) 712-2252
3 in this area
88 Total Sales
-
Kristy Kowalski

Buyer's Agent in 2021
Kristy Kowalski
RE/MAX
(918) 550-9506
6 in this area
83 Total Sales
Map
Source: MLS Technology
MLS Number: 2135103
APN: 58247-83-36-22630
- 11717 S 96th Place E
- 9415 E 116th St S
- 11715 S 94th Ave E
- 11715 S 93rd Ave E
- 9905 E 117th Place S
- 11601 S 101st Ave E
- 9160 E 117th Place S
- 11727 S 91st Ave E
- 11636 S 102nd Ave E
- 11936 S 98th East Ave
- 9041 E 117th St S
- 9304 E 113th St S
- 10312 E 115th Place S
- 9198 E 120th St S
- 3494 E 155th St S
- 3574 E 155th St S
- 13134 S 98th Ct E
- 11934 S 88th Ave E
- 4708 S Sequoia Ave
- 9342 E 110th St
