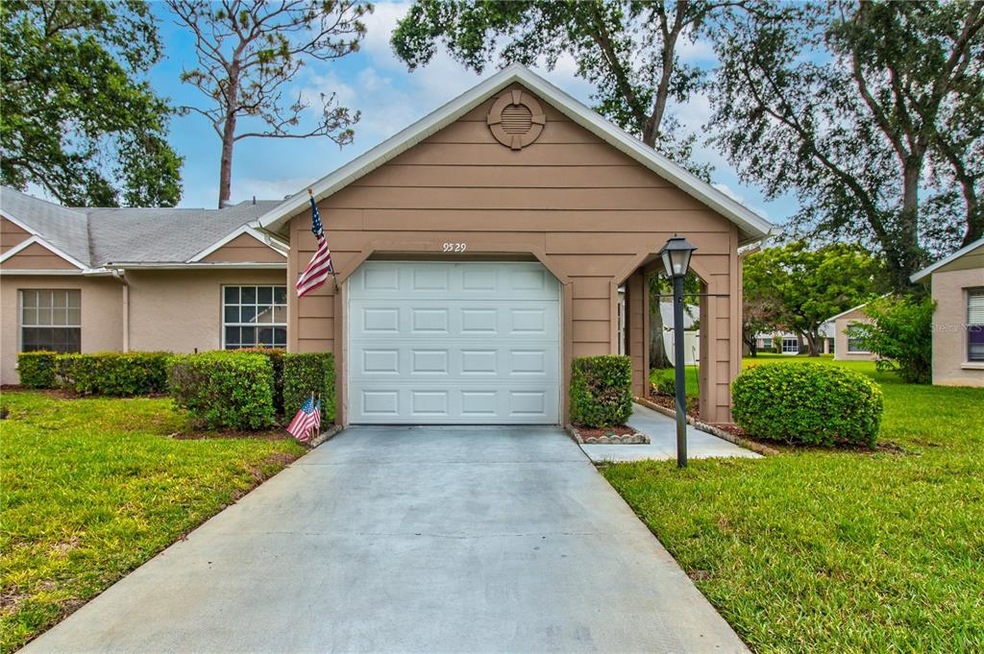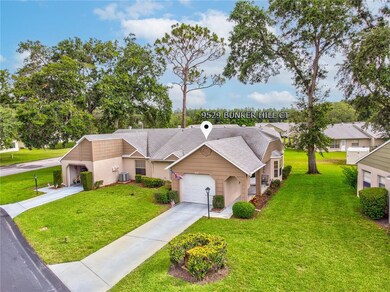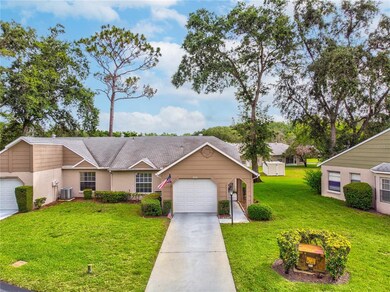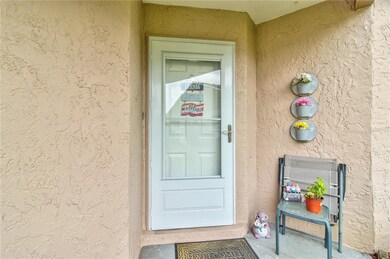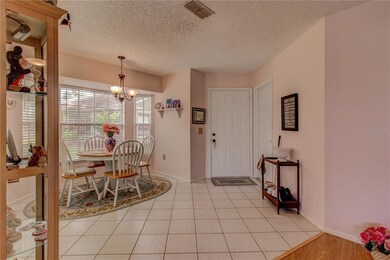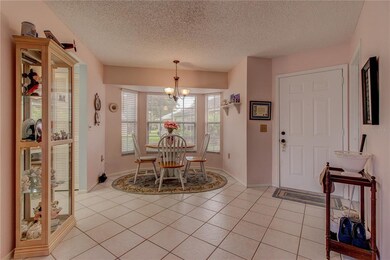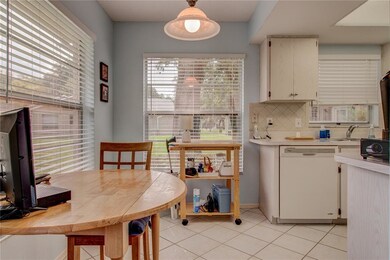
9529 Bunker Hill Ct Unit 9529 New Port Richey, FL 34655
Heritage Lake NeighborhoodHighlights
- Fitness Center
- 0.49 Acre Lot
- Tennis Courts
- Senior Community
- Community Pool
- 1 Car Attached Garage
About This Home
As of August 2021Home sweet Home! Welcome to the beautiful Heritage Lakes Community located in the Trinity area. This is an active 55+ Community with many amenities and single standing condos for that single family home feel. LOW MAINTENANCE and GREAT LOCATION. This lovely well cared for 2 Bedroom 2 Bath condo offers great open space, NEW AC, laminate and tile throughout. Enjoy coffee and conversing with neighbors as you sit on the front porch that is set back from the road for privacy. Walking in you are welcomed by the open dining area and living room, with gracious amount of natural lighting. The perfect galley kitchen with an eat in kitchen nook is fully equipped, bright and airy. You'll fully appreciate the split floor plan. Your guest bedroom with great closet space is along side the guest bath. While the Master Bedroom situated in the back of the home offers an on suite bathroom with stand up shower and walk in closet. Don't forget about the great bonus area for an office space, sitting area, craft room, etc. A PET IS ALLOWED...Your small fur friend is welcomed here in Heritage Lakes. Living here you will have plenty to do and keep you busy. The community amenities offer a COMMUNITY POOL, TENNIS COURTS, POOL AND BILLARD ROOM, CARD ROOM AND MUCH MORE. You will be conveniently located and close to beaches, shopping, restaurants, grocery stores, hospitals, golfing, and much more! This is Florida's Living at it's best. Don't miss out on this opportunity! Schedule your private showing TODAY!
Last Agent to Sell the Property
RE/MAX ALLIANCE GROUP License #3305866 Listed on: 07/08/2021

Property Details
Home Type
- Condominium
Est. Annual Taxes
- $547
Year Built
- Built in 1983
HOA Fees
- $326 Monthly HOA Fees
Parking
- 1 Car Attached Garage
- Driveway
Home Design
- Slab Foundation
- Shingle Roof
- Block Exterior
- Stucco
Interior Spaces
- 1,138 Sq Ft Home
- 1-Story Property
Kitchen
- Eat-In Kitchen
- Cooktop
- Dishwasher
Flooring
- Laminate
- Tile
Bedrooms and Bathrooms
- 2 Bedrooms
- Split Bedroom Floorplan
- 2 Full Bathrooms
Utilities
- Central Heating and Cooling System
- High Speed Internet
- Cable TV Available
Additional Features
- Reclaimed Water Irrigation System
- Rain Gutters
- South Facing Home
Listing and Financial Details
- Down Payment Assistance Available
- Homestead Exemption
- Visit Down Payment Resource Website
- Tax Lot 31
- Assessor Parcel Number 16-26-13-004.0-003.00-031.0
Community Details
Overview
- Senior Community
- Association fees include cable TV, community pool, maintenance structure, ground maintenance, manager, pest control, pool maintenance, recreational facilities, trash
- Frank Denike/Sentry Management Inc Association, Phone Number (727) 942-1906
- Visit Association Website
- Wedgwood Village Condo Subdivision
- The community has rules related to building or community restrictions, deed restrictions
- Rental Restrictions
Recreation
- Tennis Courts
- Recreation Facilities
- Fitness Center
- Community Pool
Pet Policy
- Pets up to 35 lbs
- 1 Pet Allowed
Ownership History
Purchase Details
Home Financials for this Owner
Home Financials are based on the most recent Mortgage that was taken out on this home.Purchase Details
Purchase Details
Purchase Details
Home Financials for this Owner
Home Financials are based on the most recent Mortgage that was taken out on this home.Purchase Details
Home Financials for this Owner
Home Financials are based on the most recent Mortgage that was taken out on this home.Purchase Details
Similar Homes in New Port Richey, FL
Home Values in the Area
Average Home Value in this Area
Purchase History
| Date | Type | Sale Price | Title Company |
|---|---|---|---|
| Warranty Deed | $175,000 | Capital Title Solutions | |
| Warranty Deed | -- | None Available | |
| Warranty Deed | $93,000 | Master Title Service Inc | |
| Warranty Deed | $79,900 | Executive Title Svcs Of Fl I | |
| Warranty Deed | $76,000 | -- | |
| Warranty Deed | $65,900 | -- |
Mortgage History
| Date | Status | Loan Amount | Loan Type |
|---|---|---|---|
| Open | $25,000 | Credit Line Revolving | |
| Previous Owner | $62,400 | New Conventional | |
| Previous Owner | $60,000 | Credit Line Revolving | |
| Previous Owner | $60,000 | Credit Line Revolving |
Property History
| Date | Event | Price | Change | Sq Ft Price |
|---|---|---|---|---|
| 06/03/2025 06/03/25 | For Sale | $174,900 | -0.1% | $154 / Sq Ft |
| 08/31/2021 08/31/21 | Sold | $175,000 | +3.0% | $154 / Sq Ft |
| 07/10/2021 07/10/21 | Pending | -- | -- | -- |
| 07/07/2021 07/07/21 | For Sale | $169,900 | -- | $149 / Sq Ft |
Tax History Compared to Growth
Tax History
| Year | Tax Paid | Tax Assessment Tax Assessment Total Assessment is a certain percentage of the fair market value that is determined by local assessors to be the total taxable value of land and additions on the property. | Land | Improvement |
|---|---|---|---|---|
| 2024 | $2,208 | $153,840 | -- | -- |
| 2023 | $2,010 | $149,360 | $0 | $0 |
| 2022 | $1,795 | $145,011 | $3,910 | $141,101 |
| 2021 | $556 | $50,720 | $3,910 | $46,810 |
| 2020 | $547 | $50,020 | $3,910 | $46,110 |
| 2019 | $528 | $48,900 | $0 | $0 |
| 2018 | $509 | $47,994 | $0 | $0 |
| 2017 | $500 | $47,994 | $0 | $0 |
| 2016 | $1,172 | $63,755 | $3,910 | $59,845 |
| 2015 | $490 | $48,010 | $0 | $0 |
| 2014 | -- | $57,270 | $3,410 | $53,860 |
Agents Affiliated with this Home
-
Kathy Despota

Seller's Agent in 2025
Kathy Despota
BHHS FLORIDA PROPERTIES GROUP
(727) 992-2494
49 in this area
151 Total Sales
-
Leandra Faria

Seller's Agent in 2021
Leandra Faria
RE/MAX
(508) 961-9662
4 in this area
77 Total Sales
-
Teri Kelly

Buyer's Agent in 2021
Teri Kelly
KELLY REALTY GROUP LLC
(727) 276-8477
1 in this area
93 Total Sales
Map
Source: Stellar MLS
MLS Number: W7835557
APN: 13-26-16-0040-00300-0310
- 4997 Bostonian Loop
- 4851 Leyte Ct
- 4837 Boonesboro Ct
- 4912 Enfield Ct
- 4819 Boonesboro Ct
- 4908 Lynchburg Ct
- 4756 Sheffield Dr Unit 11
- 4837 Prince George Cir
- 4841 Wakefield Ct Unit 4841
- 4750 Carrington Ct
- 4740 Carrington Ct
- 4831 Wakefield Ct
- 9327 Whitstone Ct
- 9334 Whitstone Ct
- 9643 Noble Ct
- 9404 Rockbridge Cir Unit 9404
- 4720 Sheffield Dr Unit 47
- 4955 Grist Mill Cir
- 9321 Whitstone Ct
- 9413 Stonewall Ln
