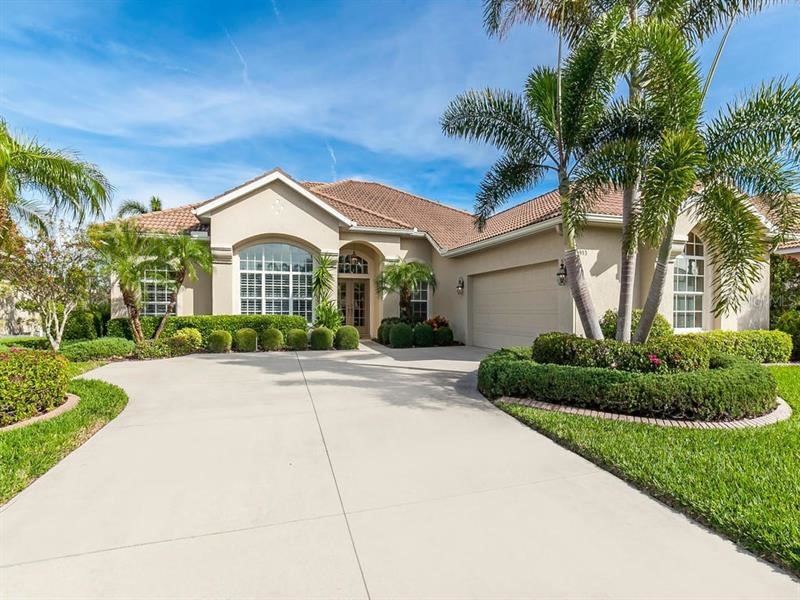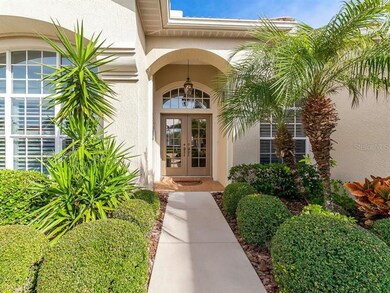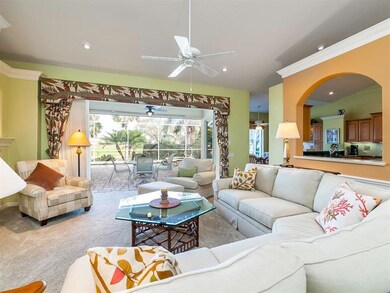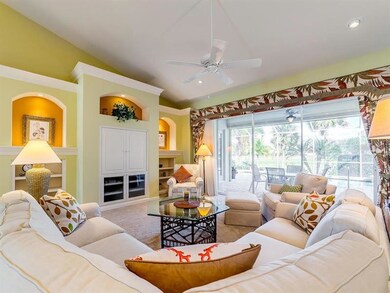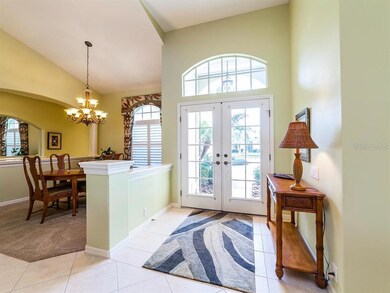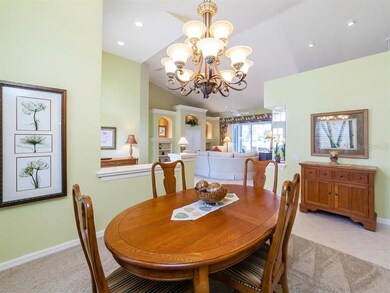
953 Chickadee Dr Venice, FL 34285
Pelican Pointe NeighborhoodHighlights
- Golf Course Community
- Fitness Center
- Gated Community
- Garden Elementary School Rated A-
- Screened Pool
- Golf Course View
About This Home
As of September 2020This wonderful Arthur Rutenberg Amelia home offers three bedrooms, a den, and three full baths and is located in the award-winning community of Pelican Pointe Golf & Country Club. Enter through the French entry doors to the spacious Great room and enjoy the lovely view of the golf course and pond beyond. Full-pocket sliding doors open to the lanai and bring the outdoors in. Lounge in the shaded area and take a dip in the sparkling Pebble Tec pool or heated spa. Enjoy the view from the dinette by the bay-shaped aquarium window. The kitchen features granite countertops, abundant cabinets with under-mount lighting and a spacious prep island. The master suite has two customized closets, separate vanities and sinks, luxurious soaking tub and shower. The den/office is light and bright with a large central window. Further features include vaulted ceilings, plantation shutters, formal dining room, two guest rooms and two guest baths, one serves as a pool bath, and convenient motorized hurricane shutters for the front and lanai. Use of the heated pool, fitness room, tennis courts and clubhouse is included in the HOA fee. Winding through acres of nature preserves and lakes is a 27-hole championship golf course. Maintenance-free lawn care, cable and internet included. Centrally located near shopping, restaurants and Gulf of Mexico beaches. Full furniture package available under separate contract.
Home Details
Home Type
- Single Family
Est. Annual Taxes
- $5,503
Year Built
- Built in 2001
Lot Details
- 10,171 Sq Ft Lot
- Property fronts a private road
- West Facing Home
- Irrigation
- Landscaped with Trees
- Property is zoned PUD
HOA Fees
- $285 Monthly HOA Fees
Parking
- 2 Car Attached Garage
- Rear-Facing Garage
- Side Facing Garage
- Garage Door Opener
- Open Parking
Home Design
- Slab Foundation
- Tile Roof
- Block Exterior
- Stucco
Interior Spaces
- 2,567 Sq Ft Home
- Open Floorplan
- Built-In Features
- High Ceiling
- Ceiling Fan
- Blinds
- Sliding Doors
- Entrance Foyer
- Great Room
- Breakfast Room
- Formal Dining Room
- Den
- Inside Utility
- Golf Course Views
Kitchen
- Oven
- Range with Range Hood
- Dishwasher
- Stone Countertops
- Disposal
Flooring
- Carpet
- Ceramic Tile
Bedrooms and Bathrooms
- 3 Bedrooms
- Split Bedroom Floorplan
- Walk-In Closet
- 3 Full Bathrooms
Laundry
- Dryer
- Washer
Home Security
- Hurricane or Storm Shutters
- Storm Windows
- Fire and Smoke Detector
Pool
- Screened Pool
- Heated In Ground Pool
- Heated Spa
- Gunite Pool
- Fence Around Pool
- Pool Sweep
Outdoor Features
- Deck
- Covered patio or porch
- Exterior Lighting
- Rain Gutters
Schools
- Garden Elementary School
- Venice Area Middle School
- Venice Senior High School
Utilities
- Humidity Control
- Central Heating and Cooling System
- High Speed Internet
- Cable TV Available
Listing and Financial Details
- Visit Down Payment Resource Website
- Tax Lot 82
- Assessor Parcel Number 0426040010
Community Details
Overview
- Association fees include cable TV, community pool, ground maintenance, manager, recreational facilities, security
- Lighthouse Mgmt 941 412 1666 Association
- Pelican Pointe Golf & Country Club Community
- Pelican Pointe Golf & Country Club Subdivision
- On-Site Maintenance
- Association Owns Recreation Facilities
- The community has rules related to deed restrictions, fencing, vehicle restrictions
- Rental Restrictions
Recreation
- Golf Course Community
- Tennis Courts
- Recreation Facilities
- Fitness Center
Security
- Security Service
- Gated Community
Ownership History
Purchase Details
Home Financials for this Owner
Home Financials are based on the most recent Mortgage that was taken out on this home.Purchase Details
Home Financials for this Owner
Home Financials are based on the most recent Mortgage that was taken out on this home.Purchase Details
Purchase Details
Home Financials for this Owner
Home Financials are based on the most recent Mortgage that was taken out on this home.Map
Similar Homes in Venice, FL
Home Values in the Area
Average Home Value in this Area
Purchase History
| Date | Type | Sale Price | Title Company |
|---|---|---|---|
| Warranty Deed | $531,500 | Attorney | |
| Warranty Deed | $499,000 | Msc Title Inc | |
| Warranty Deed | $537,000 | Attorney | |
| Warranty Deed | $98,900 | -- |
Mortgage History
| Date | Status | Loan Amount | Loan Type |
|---|---|---|---|
| Open | $200,000 | New Conventional | |
| Previous Owner | $100,000 | Credit Line Revolving | |
| Previous Owner | $333,700 | Unknown | |
| Previous Owner | $293,000 | New Conventional | |
| Previous Owner | $61,900 | Credit Line Revolving | |
| Previous Owner | $351,500 | No Value Available |
Property History
| Date | Event | Price | Change | Sq Ft Price |
|---|---|---|---|---|
| 09/24/2020 09/24/20 | Sold | $531,500 | +0.3% | $207 / Sq Ft |
| 08/14/2020 08/14/20 | Pending | -- | -- | -- |
| 08/10/2020 08/10/20 | For Sale | $530,000 | +6.2% | $206 / Sq Ft |
| 05/10/2018 05/10/18 | Sold | $499,000 | -2.1% | $194 / Sq Ft |
| 04/10/2018 04/10/18 | Pending | -- | -- | -- |
| 03/17/2018 03/17/18 | Price Changed | $509,900 | -3.8% | $199 / Sq Ft |
| 02/09/2018 02/09/18 | For Sale | $529,900 | -- | $206 / Sq Ft |
Tax History
| Year | Tax Paid | Tax Assessment Tax Assessment Total Assessment is a certain percentage of the fair market value that is determined by local assessors to be the total taxable value of land and additions on the property. | Land | Improvement |
|---|---|---|---|---|
| 2024 | $2,242 | $581,300 | $183,600 | $397,700 |
| 2023 | $2,242 | $668,200 | $205,600 | $462,600 |
| 2022 | $1,890 | $571,000 | $139,500 | $431,500 |
| 2021 | $5,571 | $416,200 | $99,100 | $317,100 |
| 2020 | $4,903 | $390,700 | $86,600 | $304,100 |
| 2019 | $4,742 | $382,000 | $128,800 | $253,200 |
| 2018 | $4,764 | $349,200 | $131,100 | $218,100 |
| 2017 | $5,503 | $401,400 | $121,500 | $279,900 |
| 2016 | $5,622 | $402,400 | $111,200 | $291,200 |
| 2015 | $5,515 | $386,500 | $102,000 | $284,500 |
| 2014 | $5,027 | $316,700 | $0 | $0 |
Source: Stellar MLS
MLS Number: N5916369
APN: 0426-04-0010
- 945 Chickadee Dr
- 709 Petrel Way
- 707 Petrel Way
- 857 Macaw Cir
- 854 Blue Crane Dr
- 863 Macaw Cir
- 373 Longwood Dr
- 867 Macaw Cir
- 457 Longwood Dr
- 984 Chickadee Dr
- 872 Macaw Cir
- 633 Cervina Dr S
- 516 Ashwood Dr
- 626 Cervina Dr
- 564 Longwood Dr
- 530 Walnut Cir
- 628 Cervina Dr
- 359 Longwood Dr
- 476 Boxwood Dr
- 390 Longwood Dr
