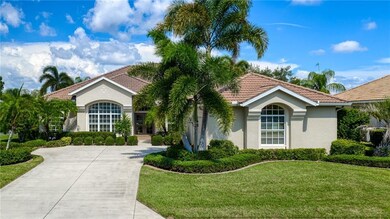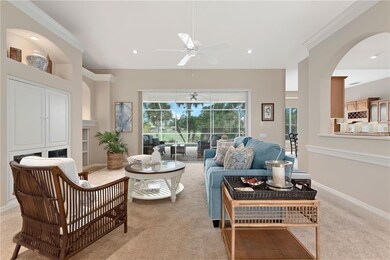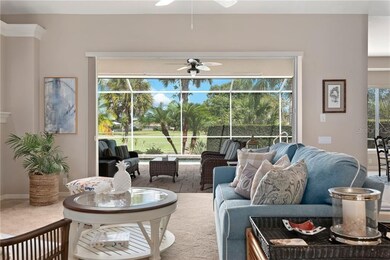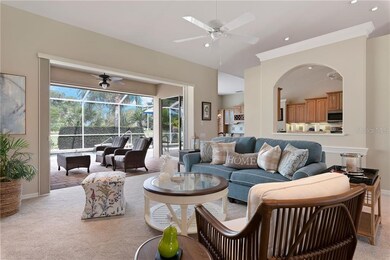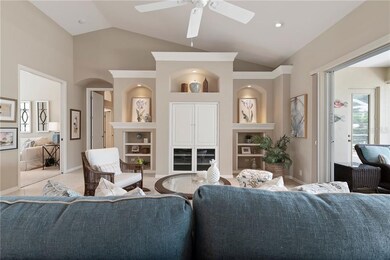
953 Chickadee Dr Venice, FL 34285
Pelican Pointe NeighborhoodHighlights
- On Golf Course
- Fitness Center
- Fishing
- Garden Elementary School Rated A-
- Screened Pool
- Custom Home
About This Home
As of September 2020CLICK LINK ABOVE for MATTAPORT 3D VIRTUAL WALKING TOUR. An Arthur Rutenberg “Amelia” home, 3 bedrooms, 3 baths and a den. A masterful combination of form, function and design. On the 4th hole of the Preserve Course, lush landscaping provides a screen of privacy in harmony with its golf and lake setting. Sliding glass hideaway pocket doors defies the limits of space, uniting the Great Room with a spectacular paver lanai, Pebble Tec heated pool and spa. The breakfast room, noteworthy at 14’ X 14’ square, has sliding glass doors to the lanai, and an extraordinary aquarium tinted window. The kitchen is ensconced with a wide assortment of cabinets and granite counters. Southside the luxurious master en-suite is open to the lanai; northside, 2 guest bedrooms and 2 bathrooms, one of which is a dual purpose en-suite and pool bath, provides a retreat for guests. A formal dining room, 13‘ high cathedral and tray ceilings, crown moldings, plantation shutters, closet organized systems, a side-entry 2 ½ car garage, storm and electronic shutters are amongst this home’s many striking features. At Pelican Pointe stable and low HOA fees include ground maintenance, high definition cable, high speed internet service, an active social life with over 35 activities at its Clubhouse, including dining, tennis, pickle ball, heated clubhouse pool, and 27 holes of semi-private golf. Just minutes away are the beaches, dining, quaint shops, fishing, boating, biking trails, cultural venues and medical facilities of Venice and the Island.
Last Agent to Sell the Property
MICHAEL SAUNDERS & COMPANY License #3238484 Listed on: 08/10/2020

Home Details
Home Type
- Single Family
Est. Annual Taxes
- $4,742
Year Built
- Built in 2001
Lot Details
- 10,171 Sq Ft Lot
- Lot Dimensions are 78x120x91x120
- Property fronts a private road
- On Golf Course
- West Facing Home
- Mature Landscaping
- Level Lot
- Well Sprinkler System
- Landscaped with Trees
- Property is zoned PUD
HOA Fees
- $307 Monthly HOA Fees
Parking
- 2 Car Attached Garage
- Side Facing Garage
- Garage Door Opener
- Driveway
- Open Parking
Property Views
- Lake
- Golf Course
Home Design
- Custom Home
- Planned Development
- Slab Foundation
- Tile Roof
- Block Exterior
- Stucco
Interior Spaces
- 2,567 Sq Ft Home
- Open Floorplan
- Built-In Features
- Tray Ceiling
- High Ceiling
- Ceiling Fan
- Shades
- Blinds
- Drapes & Rods
- Sliding Doors
- Great Room
- Breakfast Room
- Formal Dining Room
- Den
- Inside Utility
Kitchen
- Range
- Recirculated Exhaust Fan
- Microwave
- Dishwasher
- Stone Countertops
- Solid Wood Cabinet
- Disposal
Flooring
- Carpet
- Ceramic Tile
Bedrooms and Bathrooms
- 3 Bedrooms
- Split Bedroom Floorplan
- Walk-In Closet
- 3 Full Bathrooms
Laundry
- Laundry Room
- Dryer
- Washer
Home Security
- Security System Owned
- Hurricane or Storm Shutters
- Storm Windows
- Fire and Smoke Detector
Pool
- Screened Pool
- Heated In Ground Pool
- Heated Spa
- In Ground Spa
- Gunite Pool
- Fence Around Pool
- Pool Sweep
Outdoor Features
- Enclosed patio or porch
- Exterior Lighting
- Rain Gutters
Schools
- Garden Elementary School
- Venice Area Middle School
- Venice Senior High School
Utilities
- Humidity Control
- Central Heating and Cooling System
- Thermostat
- Underground Utilities
- Electric Water Heater
- High Speed Internet
- Cable TV Available
Listing and Financial Details
- Homestead Exemption
- Visit Down Payment Resource Website
- Tax Lot 82
- Assessor Parcel Number 0426040010
Community Details
Overview
- Association fees include 24-hour guard, cable TV, community pool, escrow reserves fund, fidelity bond, insurance, internet, ground maintenance, manager, private road, recreational facilities
- Lighthouse Property Management/Hope Korte Association, Phone Number (941) 412-1666
- Built by Sam Rodgers/Arthur Ruttenberh
- Pelican Pointe Golf & Country Club Community
- Pelican Pointe Golf & Country Club Subdivision
- On-Site Maintenance
- The community has rules related to deed restrictions, fencing, allowable golf cart usage in the community, no truck, recreational vehicles, or motorcycle parking, vehicle restrictions
- Rental Restrictions
Recreation
- Golf Course Community
- Tennis Courts
- Pickleball Courts
- Recreation Facilities
- Fitness Center
- Community Pool
- Fishing
- Park
Additional Features
- Clubhouse
- Gated Community
Ownership History
Purchase Details
Home Financials for this Owner
Home Financials are based on the most recent Mortgage that was taken out on this home.Purchase Details
Home Financials for this Owner
Home Financials are based on the most recent Mortgage that was taken out on this home.Purchase Details
Purchase Details
Home Financials for this Owner
Home Financials are based on the most recent Mortgage that was taken out on this home.Similar Homes in Venice, FL
Home Values in the Area
Average Home Value in this Area
Purchase History
| Date | Type | Sale Price | Title Company |
|---|---|---|---|
| Warranty Deed | $531,500 | Attorney | |
| Warranty Deed | $499,000 | Msc Title Inc | |
| Warranty Deed | $537,000 | Attorney | |
| Warranty Deed | $98,900 | -- |
Mortgage History
| Date | Status | Loan Amount | Loan Type |
|---|---|---|---|
| Open | $200,000 | New Conventional | |
| Previous Owner | $100,000 | Credit Line Revolving | |
| Previous Owner | $333,700 | Unknown | |
| Previous Owner | $293,000 | New Conventional | |
| Previous Owner | $61,900 | Credit Line Revolving | |
| Previous Owner | $351,500 | No Value Available |
Property History
| Date | Event | Price | Change | Sq Ft Price |
|---|---|---|---|---|
| 09/24/2020 09/24/20 | Sold | $531,500 | +0.3% | $207 / Sq Ft |
| 08/14/2020 08/14/20 | Pending | -- | -- | -- |
| 08/10/2020 08/10/20 | For Sale | $530,000 | +6.2% | $206 / Sq Ft |
| 05/10/2018 05/10/18 | Sold | $499,000 | -2.1% | $194 / Sq Ft |
| 04/10/2018 04/10/18 | Pending | -- | -- | -- |
| 03/17/2018 03/17/18 | Price Changed | $509,900 | -3.8% | $199 / Sq Ft |
| 02/09/2018 02/09/18 | For Sale | $529,900 | -- | $206 / Sq Ft |
Tax History Compared to Growth
Tax History
| Year | Tax Paid | Tax Assessment Tax Assessment Total Assessment is a certain percentage of the fair market value that is determined by local assessors to be the total taxable value of land and additions on the property. | Land | Improvement |
|---|---|---|---|---|
| 2024 | $2,242 | $581,300 | $183,600 | $397,700 |
| 2023 | $2,242 | $668,200 | $205,600 | $462,600 |
| 2022 | $1,890 | $571,000 | $139,500 | $431,500 |
| 2021 | $5,571 | $416,200 | $99,100 | $317,100 |
| 2020 | $4,903 | $390,700 | $86,600 | $304,100 |
| 2019 | $4,742 | $382,000 | $128,800 | $253,200 |
| 2018 | $4,764 | $349,200 | $131,100 | $218,100 |
| 2017 | $5,503 | $401,400 | $121,500 | $279,900 |
| 2016 | $5,622 | $402,400 | $111,200 | $291,200 |
| 2015 | $5,515 | $386,500 | $102,000 | $284,500 |
| 2014 | $5,027 | $316,700 | $0 | $0 |
Agents Affiliated with this Home
-
Robert Goldman

Seller's Agent in 2020
Robert Goldman
Michael Saunders
(941) 400-2756
76 in this area
158 Total Sales
-
Kim Powers
K
Buyer's Agent in 2020
Kim Powers
RIVERWOOD REALTY
(941) 743-9663
1 in this area
47 Total Sales
-
Chris Shiparski

Seller's Agent in 2018
Chris Shiparski
HOMESMART
(941) 375-1148
34 in this area
150 Total Sales
Map
Source: Stellar MLS
MLS Number: N6111180
APN: 0426-04-0010
- 945 Chickadee Dr
- 707 Petrel Way
- 857 Macaw Cir
- 854 Blue Crane Dr
- 863 Macaw Cir
- 373 Longwood Dr
- 867 Macaw Cir
- 457 Longwood Dr
- 984 Chickadee Dr
- 872 Macaw Cir
- 633 Cervina Dr S
- 987 Chickadee Dr
- 516 Ashwood Dr
- 626 Cervina Dr
- 564 Longwood Dr
- 530 Walnut Cir
- 628 Cervina Dr
- 359 Longwood Dr
- 476 Boxwood Dr
- 390 Longwood Dr

