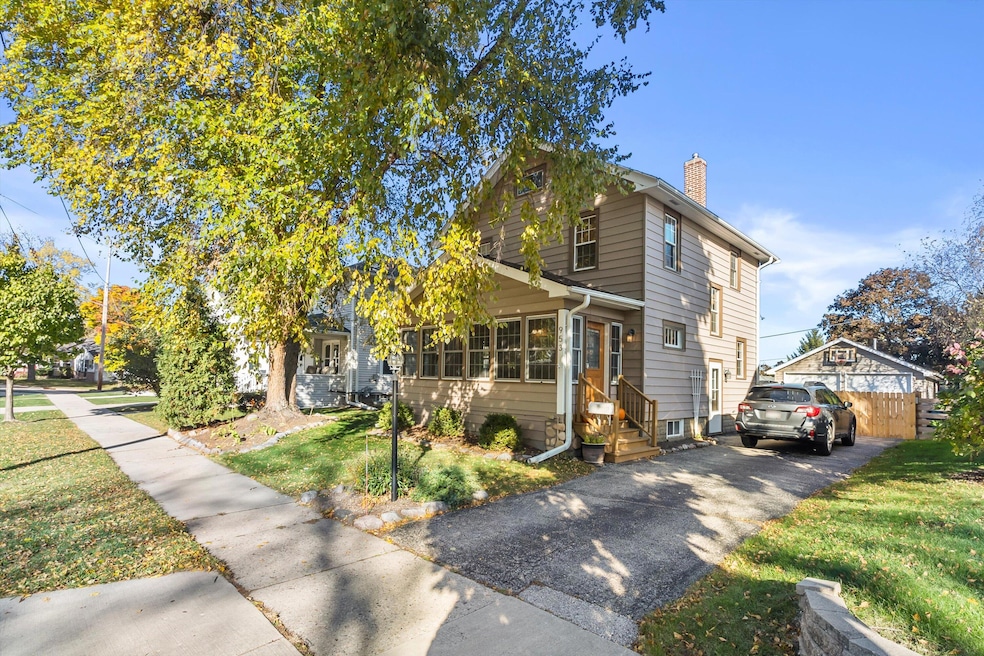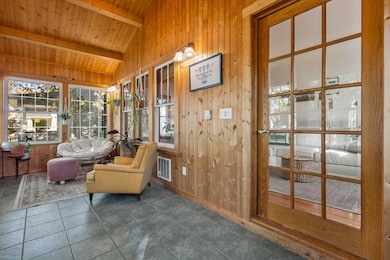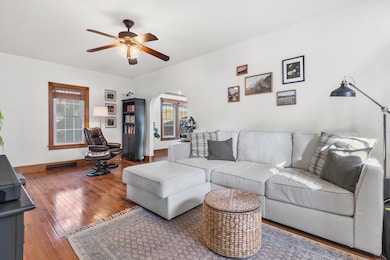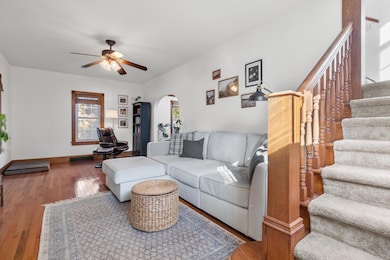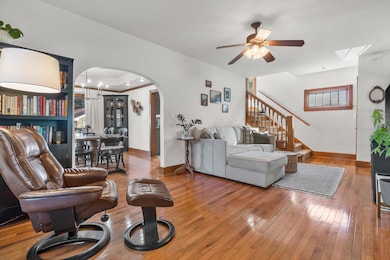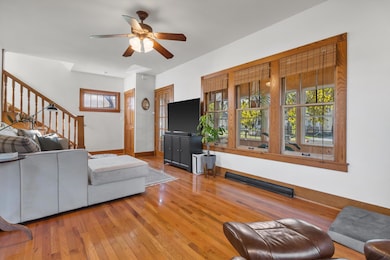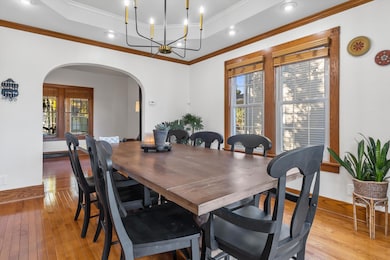953 Genesee St Waukesha, WI 53186
Estimated payment $1,965/month
Highlights
- Colonial Architecture
- Property is near public transit
- 4 Car Detached Garage
- Deck
- Fenced Yard
- Forced Air Heating and Cooling System
About This Home
Welcome inside this well-maintained 3BR home featuring a 4-season front porch, remodeled kitchen and bath, and a finished lower level ideal for rec space or an office. Upstairs offers the 3 bedrooms, pull-down attic storage, and refinished HW floors ('24). Enjoy the fully fenced backyard with deck, fire pit, and shed. The 4-car tandem garage is heated, insulated, drywalled, and includes pull-down attic access - the back portion is set up as the perfect man cave but can also be used as another rec area. More updates include: A/C '25, sump & drain tile April '25 (20-yr warranty), gutter guards '23, water heater '21, exterior painted '20, furnace '19, garage roof '18. Move-in ready with all major updates complete! This home is completely move-in ready for low-maintenance living!
Listing Agent
Keller Williams Realty-Lake Country License #85320-94 Listed on: 10/30/2025

Open House Schedule
-
Saturday, November 01, 202511:30 am to 1:00 pm11/1/2025 11:30:00 AM +00:0011/1/2025 1:00:00 PM +00:00Add to Calendar
Home Details
Home Type
- Single Family
Est. Annual Taxes
- $3,442
Lot Details
- 6,970 Sq Ft Lot
- Fenced Yard
Parking
- 4 Car Detached Garage
- Heated Garage
- Garage Door Opener
- Driveway
Home Design
- Colonial Architecture
Interior Spaces
- 2-Story Property
Kitchen
- Oven
- Microwave
- Dishwasher
Bedrooms and Bathrooms
- 3 Bedrooms
- 1 Full Bathroom
Laundry
- Dryer
- Washer
Partially Finished Basement
- Basement Fills Entire Space Under The House
- Sump Pump
- Block Basement Construction
Utilities
- Forced Air Heating and Cooling System
- Heating System Uses Natural Gas
Additional Features
- Deck
- Property is near public transit
Listing and Financial Details
- Exclusions: Exterior cameras, bathroom mirror, curtains in baby's room, pool table, light above pool table.
- Assessor Parcel Number 2911301075
Map
Home Values in the Area
Average Home Value in this Area
Tax History
| Year | Tax Paid | Tax Assessment Tax Assessment Total Assessment is a certain percentage of the fair market value that is determined by local assessors to be the total taxable value of land and additions on the property. | Land | Improvement |
|---|---|---|---|---|
| 2024 | $3,442 | $236,000 | $55,100 | $180,900 |
| 2023 | $3,334 | $236,000 | $55,100 | $180,900 |
| 2022 | $3,146 | $167,600 | $50,400 | $117,200 |
| 2021 | $4,528 | $167,600 | $50,400 | $117,200 |
| 2020 | $4,285 | $167,600 | $50,400 | $117,200 |
| 2019 | $3,885 | $167,600 | $50,400 | $117,200 |
| 2018 | $3,625 | $153,800 | $45,600 | $108,200 |
| 2017 | $3,217 | $153,800 | $45,600 | $108,200 |
| 2016 | $3,560 | $143,700 | $43,200 | $100,500 |
| 2015 | $3,473 | $143,700 | $43,200 | $100,500 |
| 2014 | $2,887 | $142,300 | $43,200 | $99,100 |
| 2013 | $2,887 | $142,300 | $43,200 | $99,100 |
Property History
| Date | Event | Price | List to Sale | Price per Sq Ft | Prior Sale |
|---|---|---|---|---|---|
| 10/30/2025 10/30/25 | For Sale | $319,900 | +16.3% | $199 / Sq Ft | |
| 05/31/2022 05/31/22 | Sold | $275,000 | 0.0% | $216 / Sq Ft | View Prior Sale |
| 04/03/2022 04/03/22 | Pending | -- | -- | -- | |
| 03/30/2022 03/30/22 | For Sale | $275,000 | -- | $216 / Sq Ft |
Purchase History
| Date | Type | Sale Price | Title Company |
|---|---|---|---|
| Warranty Deed | $280,000 | Rudolph Willam J | |
| Warranty Deed | $195,000 | None Available | |
| Interfamily Deed Transfer | -- | -- |
Mortgage History
| Date | Status | Loan Amount | Loan Type |
|---|---|---|---|
| Open | $257,050 | New Conventional | |
| Previous Owner | $191,987 | Purchase Money Mortgage | |
| Previous Owner | $90,700 | No Value Available |
Source: Metro MLS
MLS Number: 1941272
APN: WAKC-1301-075
- 1000 Genesee St
- 930 Harding Ave
- 1219 National Ave
- 1021 Arcadian Ave
- 1021 Aurora St
- 718 Oakland Ave
- 1221 Lombardi Way
- 1349 Rose Ct Unit 62
- 918 Niagara St
- 512 E Main St
- 1333 Niagara St
- 1462 Cleveland Ave
- 1139 White Rock Ave
- 1471 Cleveland Ave
- 403 Midland Ave
- 100 E Main St Unit 403
- 1609 Murray Ave
- 818 Pleasant St
- 1343 Hillside Dr
- S21W23079 Hillside Dr
- 926 Blackstone Ave Unit 3
- 1421 Whiterock Ave
- 421 N Greenfield Ave Unit 1003 Pearl Street
- 601 N Hartwell Ave
- 1228 Ellis St Unit Upper
- 100 Corrina Blvd
- 220 W Main St
- 405 N East Ave Unit 3
- 234 W Main St
- 1802 Shepherd Ct
- 444-456 W Main St
- 417 Madison St Unit 417 lower
- 201 W St Paul Ave
- 305 Maple Ave
- 316 Maple Ave Unit 320 Maple Back House
- 316 Maple Ave Unit 316 Maple Ave Unit 3
- 1916 E Broadway
- S15W22149 Overlook Ct
- 2 S Grand Ave
- 201 Maple Ave
