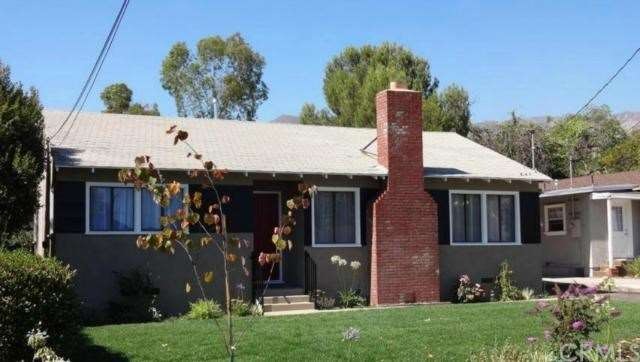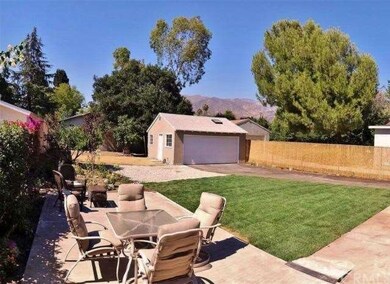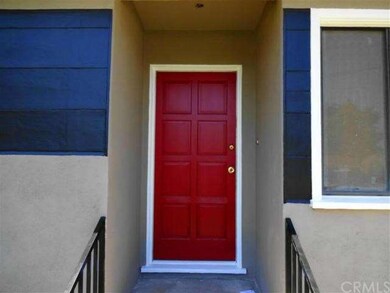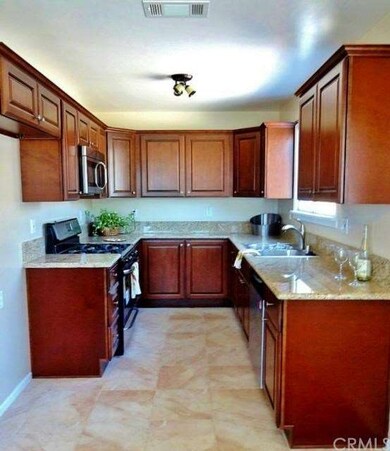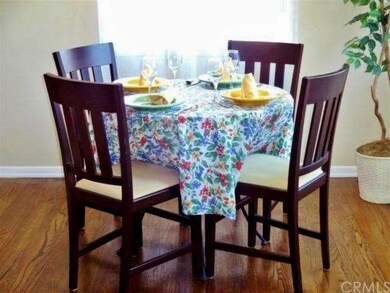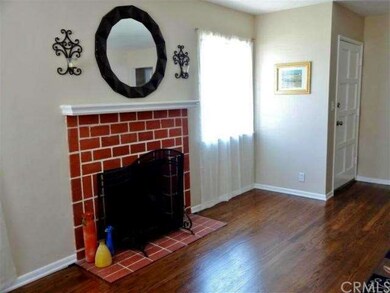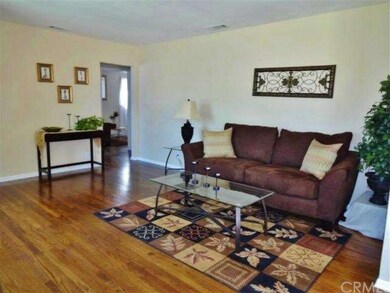
953 Kent St Altadena, CA 91001
Highlights
- All Bedrooms Downstairs
- Mountain View
- No HOA
- John Muir High School Rated A-
- Wood Flooring
- Cul-De-Sac
About This Home
As of November 2018THIS HOME HAS IT ALL!!
This home was refinished with a strong belief in creating a quality product with superior workmanship and attention to detail. We have invested an enormous amount of time deciding the best layout and finishes that would allow us to provide a home that is a great value to the future homeowner. 953 Kent Street sits in a very private cul de sac just minutes away from JPL. Close to Shopping, Public Transit and Freeway Access. It boasts 3BR/2BA - 988 sqft - 7,486 Lot - New Espresso Cabinets w/Granite Countertops - New Stainless Steel Appliances – Two Bathrooms, One Completely Remodeled and a Brand New Bathroom Off Bedroom #3- New Paint in & out - Refinished Original Oak Flooring - New Interior Doors - New Sliding Closet Doors- New Central Heat/AC - New Landscaping with Sprinklers and Timer - Large Entertaining Patio - New Stackable Indoor Laundry Area - Two Car Detached Garage with New Garage Door. THESE ARE JUST SOME OF THE HIGHLIGHTS! COME AND SEE IT TODAY
Last Agent to Sell the Property
Sean Church
PARTNER Real Estate License #01725809 Listed on: 07/18/2012

Last Buyer's Agent
Ryan McMahon
Coldwell Banker George Realty License #01899434

Home Details
Home Type
- Single Family
Est. Annual Taxes
- $8,678
Year Built
- Built in 1950 | Remodeled
Lot Details
- 7,486 Sq Ft Lot
- Cul-De-Sac
- Front and Back Yard Sprinklers
- On-Hand Building Permits
Parking
- 2 Car Garage
Home Design
- Ranch Style House
- Turnkey
- Shingle Roof
- Stucco
Interior Spaces
- 988 Sq Ft Home
- Living Room with Fireplace
- Mountain Views
Kitchen
- Cooktop
- Microwave
- Dishwasher
- Disposal
Flooring
- Wood
- Tile
Bedrooms and Bathrooms
- 3 Bedrooms
- All Bedrooms Down
Laundry
- Laundry Room
- Stacked Washer and Dryer
Outdoor Features
- Slab Porch or Patio
- Exterior Lighting
Utilities
- SEER Rated 13-15 Air Conditioning Units
- Forced Air Heating and Cooling System
- Sewer Paid
Community Details
- No Home Owners Association
- Laundry Facilities
Listing and Financial Details
- Tax Lot 40
- Tax Tract Number 85
- Assessor Parcel Number 5823012006
Ownership History
Purchase Details
Purchase Details
Home Financials for this Owner
Home Financials are based on the most recent Mortgage that was taken out on this home.Purchase Details
Home Financials for this Owner
Home Financials are based on the most recent Mortgage that was taken out on this home.Purchase Details
Home Financials for this Owner
Home Financials are based on the most recent Mortgage that was taken out on this home.Purchase Details
Home Financials for this Owner
Home Financials are based on the most recent Mortgage that was taken out on this home.Purchase Details
Home Financials for this Owner
Home Financials are based on the most recent Mortgage that was taken out on this home.Purchase Details
Home Financials for this Owner
Home Financials are based on the most recent Mortgage that was taken out on this home.Similar Home in Altadena, CA
Home Values in the Area
Average Home Value in this Area
Purchase History
| Date | Type | Sale Price | Title Company |
|---|---|---|---|
| Deed | -- | None Listed On Document | |
| Grant Deed | $675,500 | Western Resource Title Compa | |
| Grant Deed | $410,000 | Lawyers Title | |
| Grant Deed | $260,000 | Lawyers Title | |
| Interfamily Deed Transfer | -- | Alliance Title Company | |
| Interfamily Deed Transfer | -- | Alliance Title Company | |
| Interfamily Deed Transfer | -- | Fidelity National Title Co |
Mortgage History
| Date | Status | Loan Amount | Loan Type |
|---|---|---|---|
| Previous Owner | $651,200 | New Conventional | |
| Previous Owner | $535,900 | New Conventional | |
| Previous Owner | $540,400 | New Conventional | |
| Previous Owner | $540,000 | New Conventional | |
| Previous Owner | $389,500 | New Conventional | |
| Previous Owner | $16,000 | Unknown | |
| Previous Owner | $544,185 | Reverse Mortgage Home Equity Conversion Mortgage | |
| Previous Owner | $544,185 | FHA | |
| Previous Owner | $544,185 | Reverse Mortgage Home Equity Conversion Mortgage | |
| Previous Owner | $135,000 | Stand Alone First | |
| Previous Owner | $85,000 | Unknown |
Property History
| Date | Event | Price | Change | Sq Ft Price |
|---|---|---|---|---|
| 11/06/2018 11/06/18 | Sold | $675,500 | +0.1% | $684 / Sq Ft |
| 10/10/2018 10/10/18 | Pending | -- | -- | -- |
| 09/11/2018 09/11/18 | For Sale | $675,000 | +64.6% | $683 / Sq Ft |
| 08/08/2012 08/08/12 | Pending | -- | -- | -- |
| 08/03/2012 08/03/12 | Sold | $410,000 | +2.6% | $415 / Sq Ft |
| 07/18/2012 07/18/12 | For Sale | $399,500 | +53.7% | $404 / Sq Ft |
| 06/21/2012 06/21/12 | Sold | $260,000 | -5.5% | $263 / Sq Ft |
| 04/11/2012 04/11/12 | Pending | -- | -- | -- |
| 04/03/2012 04/03/12 | For Sale | $275,000 | -- | $278 / Sq Ft |
Tax History Compared to Growth
Tax History
| Year | Tax Paid | Tax Assessment Tax Assessment Total Assessment is a certain percentage of the fair market value that is determined by local assessors to be the total taxable value of land and additions on the property. | Land | Improvement |
|---|---|---|---|---|
| 2025 | $8,678 | $753,530 | $602,825 | $150,705 |
| 2024 | $8,678 | $738,755 | $591,005 | $147,750 |
| 2023 | $8,600 | $724,270 | $579,417 | $144,853 |
| 2022 | $8,304 | $710,069 | $568,056 | $142,013 |
| 2021 | $7,923 | $696,147 | $556,918 | $139,229 |
| 2019 | $7,626 | $675,500 | $540,400 | $135,100 |
| 2018 | $5,363 | $443,722 | $305,412 | $138,310 |
| 2016 | $5,200 | $426,494 | $293,553 | $132,941 |
| 2015 | $5,144 | $420,089 | $289,144 | $130,945 |
| 2014 | $5,045 | $411,861 | $283,481 | $128,380 |
Agents Affiliated with this Home
-
R
Seller's Agent in 2018
Ryan McMahon
Coldwell Banker George Realty
-

Buyer's Agent in 2018
Linda Tieu
Key Investment Realty
(626) 320-0968
9 Total Sales
-

Seller's Agent in 2012
Nancy McSween
COMPASS
(626) 695-4665
7 in this area
30 Total Sales
-
S
Seller's Agent in 2012
Sean Church
PARTNER Real Estate
Map
Source: California Regional Multiple Listing Service (CRMLS)
MLS Number: A12089553
APN: 5823-012-006
- 2707 Windsor Ave
- 2612 Casitas Ave
- 2345 El Sol Ave
- 2461 Saint Pierre Ave
- 587 Ventura St
- 608 Stonehurst Dr
- 2968 Casitas Ave
- 2243 Casitas Ave
- 482 Mountain View St
- 634 W Mendocino St
- 114 116 Mountain View St
- 622 W Mariposa St
- 3087 Casitas Ave
- 2637 N Olive Ave
- 2695 Olive Ave
- 337 Figueroa Dr
- 2485 Grandeur Ave
- 2469 Grandeur Ave
- 637 W Altadena Dr
- 351 W Harriet St
