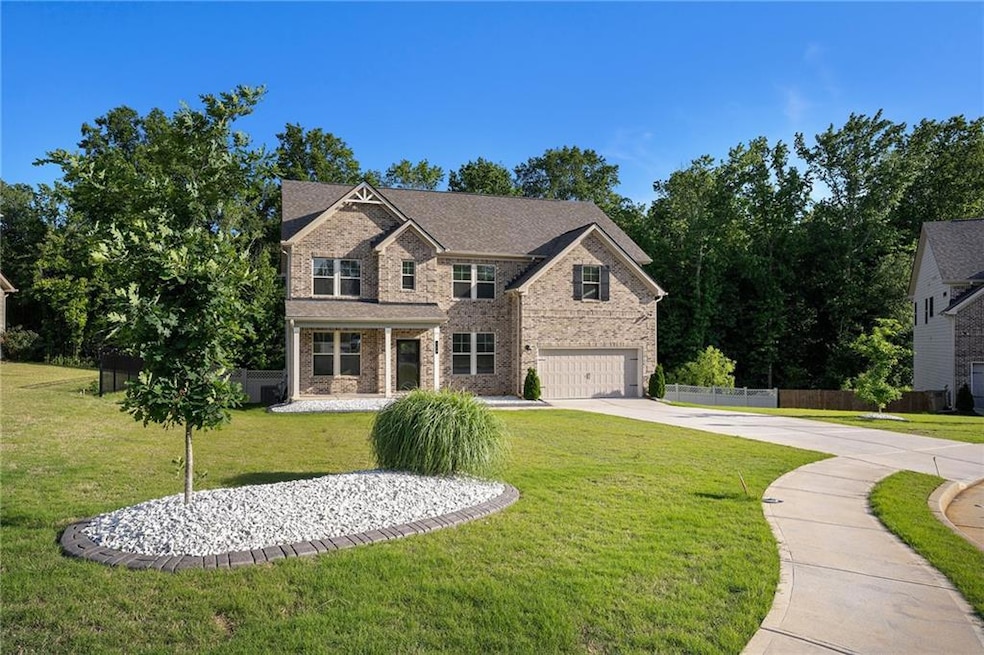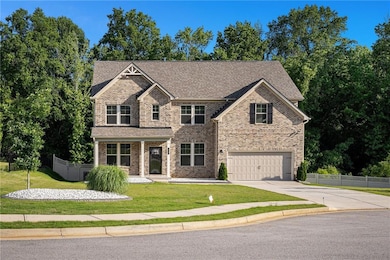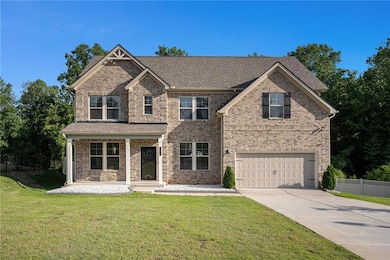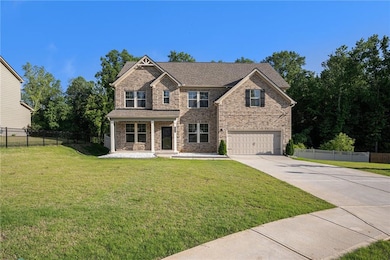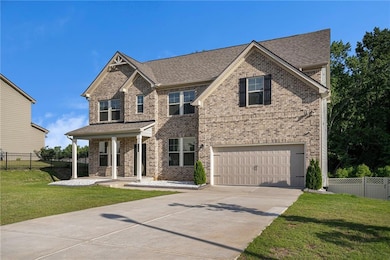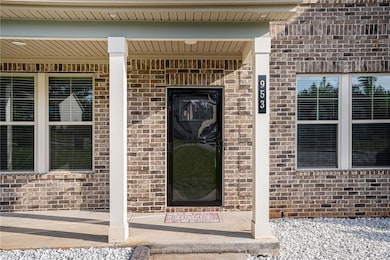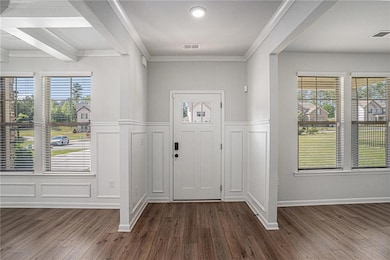953 Mystic Way Hampton, GA 30228
Estimated payment $3,894/month
Highlights
- 0.54 Acre Lot
- Vaulted Ceiling
- Loft
- Deck
- Traditional Architecture
- Solid Surface Countertops
About This Home
Welcome to this stunning two-story home nestled in the desirable Traditions at Crystal Lake community. This immaculate house is the epitome of comfort, style, and modern living. This home offers the perfect blend of convenience and relaxation. Step inside and be greeted by a spacious and open floor plan, where natural light floods every room, creating a warm and inviting atmosphere. The living area is the ideal space for both relaxation and entertaining, with a cozy fireplace providing the perfect ambiance for chilly evenings. The heart of the home offers custom white cabinets, luxurious granite countertops, tile backsplash, modern appliances, ample storage space, stylish fixtures and finishes. Cooking and hosting family gatherings have never been easier. The main level also offers a guest bedroom and full bathroom. The upstairs Owner’s suite features a vaulted ceiling, sitting area, ensuite bathroom with dual sinks, soaking tub, separate shower and walk-in closet. The three spacious secondary bedrooms all have vaulted ceilings and walk-in closets. The laundry room is conveniently located on the second level. Next, check out the newly renovated terrace level with several spaces waiting for your vision, such as a high-tech hangout space for entertainment w/a smart TV, a space for a digital dream den for video games, a space for his & hers home offices - you choose! For those who enjoy spending time outdoors, the large sun-filled backyard offers plenty of space for outdoor activities, host barbecues, or simply unwind in the tranquility of nature. Conveniently located near schools, shops, restaurants and more! Schedule your private viewing today!
Home Details
Home Type
- Single Family
Est. Annual Taxes
- $8,522
Year Built
- Built in 2023
Lot Details
- 0.54 Acre Lot
- Lot Dimensions are 61x37x186x148x240
- Cul-De-Sac
- Landscaped
- Level Lot
- Back Yard Fenced and Front Yard
HOA Fees
- $27 Monthly HOA Fees
Parking
- 2 Car Attached Garage
- Front Facing Garage
- Driveway Level
Home Design
- Traditional Architecture
- Brick Foundation
- Shingle Roof
- Brick Front
Interior Spaces
- 2-Story Property
- Crown Molding
- Coffered Ceiling
- Tray Ceiling
- Vaulted Ceiling
- Ceiling Fan
- Electric Fireplace
- Entrance Foyer
- Family Room with Fireplace
- Living Room
- Formal Dining Room
- Loft
- Fire and Smoke Detector
Kitchen
- Open to Family Room
- Eat-In Kitchen
- Breakfast Bar
- Walk-In Pantry
- Double Oven
- Gas Cooktop
- Microwave
- Dishwasher
- Kitchen Island
- Solid Surface Countertops
- White Kitchen Cabinets
Flooring
- Carpet
- Tile
- Luxury Vinyl Tile
Bedrooms and Bathrooms
- Split Bedroom Floorplan
- Walk-In Closet
- Dual Vanity Sinks in Primary Bathroom
- Separate Shower in Primary Bathroom
- Soaking Tub
Laundry
- Laundry Room
- Laundry on upper level
Finished Basement
- Walk-Out Basement
- Basement Fills Entire Space Under The House
- Interior and Exterior Basement Entry
- Natural lighting in basement
Eco-Friendly Details
- Energy-Efficient Windows
- Energy-Efficient Thermostat
Outdoor Features
- Deck
- Patio
Location
- Property is near schools
- Property is near shops
Schools
- Dutchtown Elementary And Middle School
- Dutchtown High School
Utilities
- Forced Air Zoned Heating and Cooling System
- Heating System Uses Natural Gas
- Underground Utilities
- Gas Water Heater
- Phone Available
- Cable TV Available
Listing and Financial Details
- Assessor Parcel Number 017C01201000
Community Details
Overview
- Sentry Management Company Association, Phone Number (770) 389-6528
- Traditions At Crystal Lake Subdivision
Amenities
- Restaurant
Map
Home Values in the Area
Average Home Value in this Area
Property History
| Date | Event | Price | List to Sale | Price per Sq Ft | Prior Sale |
|---|---|---|---|---|---|
| 06/16/2025 06/16/25 | Price Changed | $599,000 | -3.4% | $131 / Sq Ft | |
| 05/16/2025 05/16/25 | For Sale | $620,000 | +8.8% | $136 / Sq Ft | |
| 03/30/2023 03/30/23 | Sold | $569,905 | 0.0% | $180 / Sq Ft | View Prior Sale |
| 03/10/2023 03/10/23 | Pending | -- | -- | -- | |
| 03/03/2023 03/03/23 | Price Changed | $569,905 | -1.4% | $180 / Sq Ft | |
| 02/21/2023 02/21/23 | Price Changed | $577,782 | +0.5% | $183 / Sq Ft | |
| 02/19/2023 02/19/23 | Price Changed | $574,650 | +0.3% | $182 / Sq Ft | |
| 01/26/2023 01/26/23 | For Sale | $572,650 | -- | $181 / Sq Ft |
Source: First Multiple Listing Service (FMLS)
MLS Number: 7580613
- 2256 Nicole Dr
- 11329 Michelle Way
- 11320 Michelle Way Unit 2
- 2274 Nicole Dr
- 2406 Brianna Dr
- 2351 Brianna Dr
- 2313 Sugarleaf Trail
- 11529 Vinea Ln
- 10794 Wheeler Trace
- 823 Cambridge Pkwy
- 10834 Wheeler Trace
- 11608 Winston Dr
- 10891 Wheeler Trace
- 11526 Registry Blvd
- 11546 Kimberly Way Unit 41
- 11552 Kimberly Way Unit 44
- 2275 Lovejoy Rd Unit LOT 72
- 11554 Kimberly Way Unit 44
- 2385 Aukerman Trace Unit 80
- 2381 Aukerman Trace Unit 81
- 2258 Nicole Dr
- 2474 Brianna Dr
- 2479 Brianna Dr
- 2452 Brianna Dr
- 2473 Brianna Dr
- 2290 Nicole Dr
- 2305 Nicole Dr
- 2194 Bridgewater Pass
- 2394 Brianna Dr
- 2395 Brianna Dr
- 11371 Kilpatrick Ln
- 10826 Wheeler Trace
- 2889 Cleburne Terrace
- 10902 Wheeler Trace
- 11612 Winston Dr
- 11640 Mendenhall Ct
- 11640 Mendenhall Ct
- 11885 Registry Blvd
- 11832 Registry Blvd
- 11906 Brightside Pkwy
