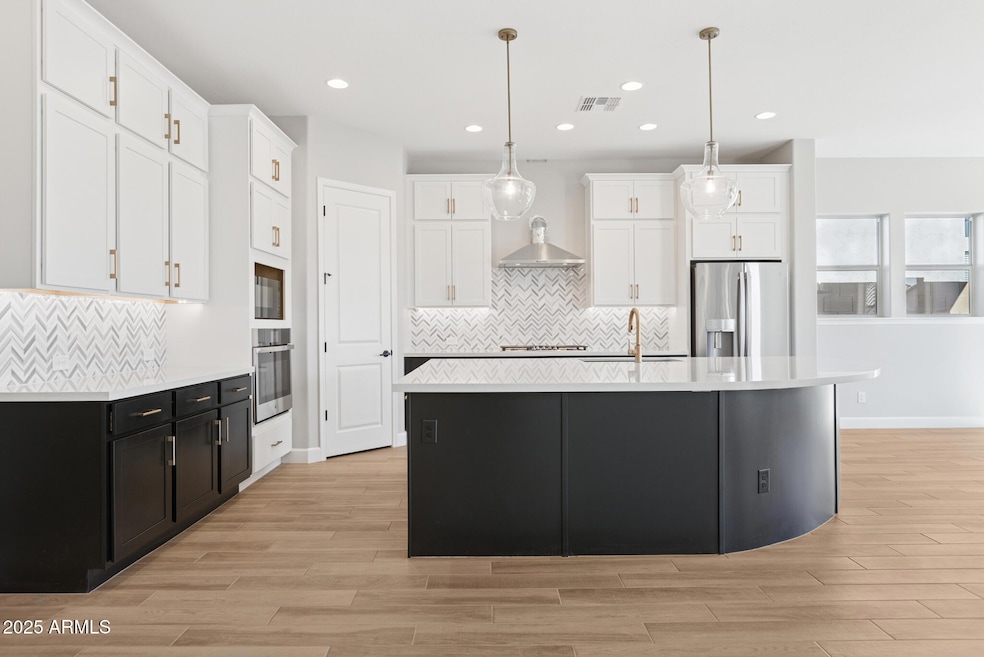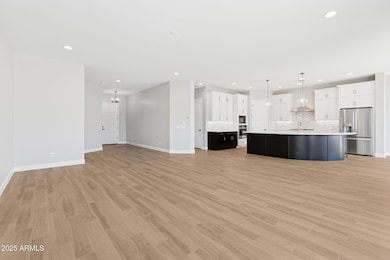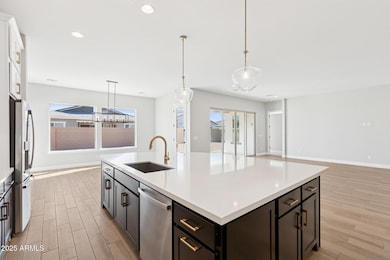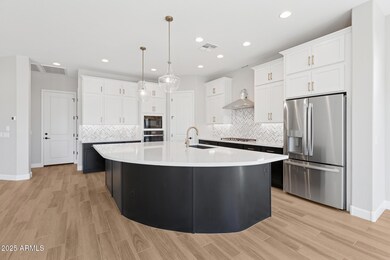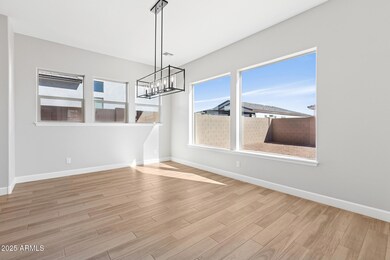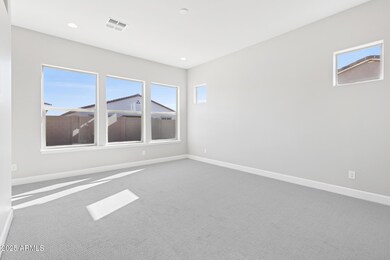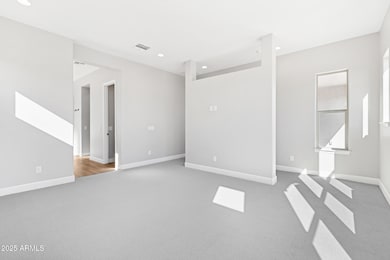NEW CONSTRUCTION
$1K PRICE DROP
953 Ridge Rd Apache Junction, AZ 85120
Superstition Vistas NeighborhoodEstimated payment $4,299/month
Total Views
2,654
3
Beds
2.5
Baths
2,793
Sq Ft
$285
Price per Sq Ft
Highlights
- Mountain View
- Private Yard
- 4 Car Direct Access Garage
- Freestanding Bathtub
- Covered Patio or Porch
- Eat-In Kitchen
About This Home
3 bed, 2.5 bath single level with large rooms and a pool size backyard; open plan with large family room that expands out to the patio thru 12' SGD; impressive kitchen with 54'' stacked shaker style cabinets and under cab lighting; GE profile wall over/micro, SS chimney hood and 36'' French door refrigerator; block lower and white upper cabinets with a full designer selected backsplash; champagne bronze hardware; freestanding soaking tub, tiled shower; enclosed study and flex retreat area; extended pantry and 4 car garage.
Home Details
Home Type
- Single Family
Est. Annual Taxes
- $270
Year Built
- Built in 2025 | Under Construction
Lot Details
- 10,127 Sq Ft Lot
- Desert faces the front of the property
- Block Wall Fence
- Front Yard Sprinklers
- Sprinklers on Timer
- Private Yard
HOA Fees
- $143 Monthly HOA Fees
Parking
- 4 Car Direct Access Garage
- Garage Door Opener
Home Design
- Wood Frame Construction
- Tile Roof
- Stone Exterior Construction
- Stucco
Interior Spaces
- 2,793 Sq Ft Home
- 1-Story Property
- Ceiling height of 9 feet or more
- Ceiling Fan
- Double Pane Windows
- ENERGY STAR Qualified Windows
- Vinyl Clad Windows
- Mountain Views
- Washer and Dryer Hookup
Kitchen
- Eat-In Kitchen
- Breakfast Bar
- Gas Cooktop
- Built-In Microwave
- ENERGY STAR Qualified Appliances
- Kitchen Island
Flooring
- Carpet
- Tile
Bedrooms and Bathrooms
- 3 Bedrooms
- Primary Bathroom is a Full Bathroom
- 2.5 Bathrooms
- Dual Vanity Sinks in Primary Bathroom
- Freestanding Bathtub
- Soaking Tub
- Bathtub With Separate Shower Stall
Eco-Friendly Details
- Energy Monitoring System
- ENERGY STAR Qualified Equipment for Heating
- Mechanical Fresh Air
Schools
- Peralta Trail Elementary School
- Cactus Canyon Junior High
- Apache Junction High School
Utilities
- Zoned Heating and Cooling System
- High Speed Internet
Additional Features
- No Interior Steps
- Covered Patio or Porch
Listing and Financial Details
- Home warranty included in the sale of the property
- Tax Lot 443
- Assessor Parcel Number 110-01-443
Community Details
Overview
- Association fees include ground maintenance, street maintenance
- Blossom Rock HOA, Phone Number (480) 625-4903
- Built by DAVID WEEKLEY HOMES
- Blossom Rock Phase 1 2022084918 Subdivision, Peralta Floorplan
Recreation
- Community Playground
- Bike Trail
Map
Create a Home Valuation Report for This Property
The Home Valuation Report is an in-depth analysis detailing your home's value as well as a comparison with similar homes in the area
Home Values in the Area
Average Home Value in this Area
Tax History
| Year | Tax Paid | Tax Assessment Tax Assessment Total Assessment is a certain percentage of the fair market value that is determined by local assessors to be the total taxable value of land and additions on the property. | Land | Improvement |
|---|---|---|---|---|
| 2025 | -- | -- | -- | -- |
| 2023 | -- | -- | -- | -- |
Source: Public Records
Property History
| Date | Event | Price | List to Sale | Price per Sq Ft |
|---|---|---|---|---|
| 08/29/2025 08/29/25 | Price Changed | $795,221 | -0.4% | $285 / Sq Ft |
| 08/05/2025 08/05/25 | Price Changed | $798,221 | +0.4% | $286 / Sq Ft |
| 07/21/2025 07/21/25 | Price Changed | $795,221 | -0.1% | $285 / Sq Ft |
| 06/02/2025 06/02/25 | For Sale | $796,221 | -- | $285 / Sq Ft |
Source: Arizona Regional Multiple Listing Service (ARMLS)
Purchase History
| Date | Type | Sale Price | Title Company |
|---|---|---|---|
| Special Warranty Deed | $554,400 | First American Title | |
| Special Warranty Deed | $554,400 | First American Title |
Source: Public Records
Source: Arizona Regional Multiple Listing Service (ARMLS)
MLS Number: 6874664
APN: 110-01-443
Nearby Homes
- 9781 S Gold Stone Trail
- Woodbury Plan at Blossom Rock at Superstition Vistas - Escena
- Dutchman Plan at Blossom Rock at Superstition Vistas - Escena
- 9833 S Gold Stone Trail
- Miner Plan at Blossom Rock at Superstition Vistas - Escena
- Circlestone Plan at Blossom Rock at Superstition Vistas - Escena
- Peralta Plan at Blossom Rock at Superstition Vistas - Escena
- Reavis Plan at Blossom Rock at Superstition Vistas - Escena
- Cerro Plan at Blossom Rock at Superstition Vistas - Escena
- Ironview Plan at Blossom Rock at Superstition Vistas - Escena
- 9809 S Gold Stone Trail
- 953 W Ridge Rd
- 1110 W J Waltz Way
- 9784 S Gold Stone Trail
- 1128 W J Waltz Way
- 1056 W Golden Ore Pass
- 1050 W Golden Ore Pass
- 803 W J Waltz Way
- 1076 W Golden Ore Pass
- 902 Golden Ore Pass
- 866 W Flatiron Trail
- 4123 S Adelle Unit ID1374598P
- 11411 E Sebring Cir
- 11225 E Sylvan Ave
- 11240 E Roselle Ave
- 3823 S Oxley
- 3625 S Payton
- 11317 E Raleigh Ave
- 11053 E Roselle Ave
- 3538 S Calderon Cir
- 4314 S Emery
- 11432 E Petra Ave Unit 135
- 10849 E Thunderbolt Ave
- 4908 S Figueroa Ln
- 10924 E Texas Ave
- 10605 E Durant Dr
- 10449 E Sebring Ave
- 10545 E Texas Ave
- 4614 S Euler Ln
- 5039 S Selenium Ln
