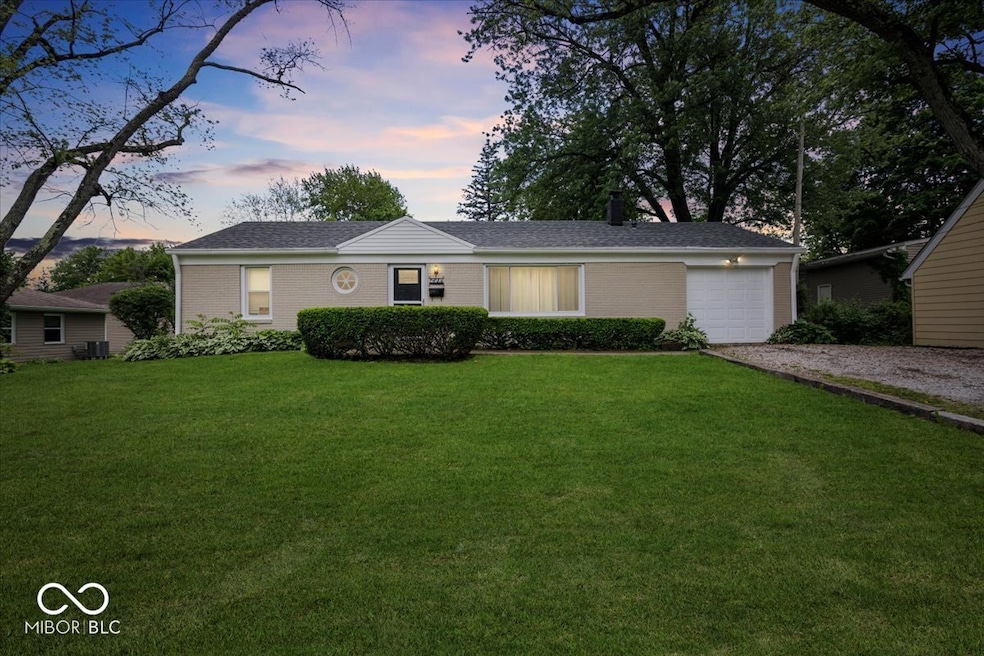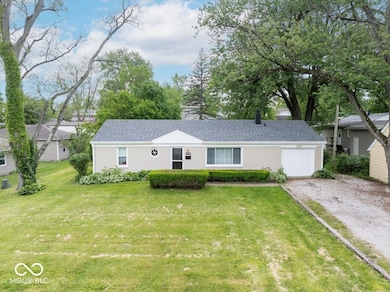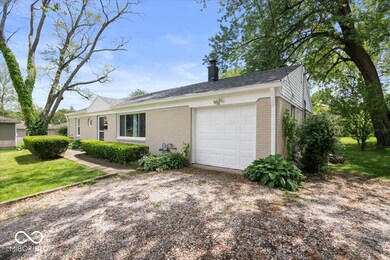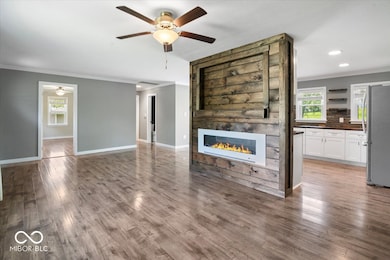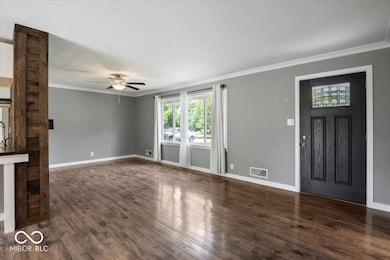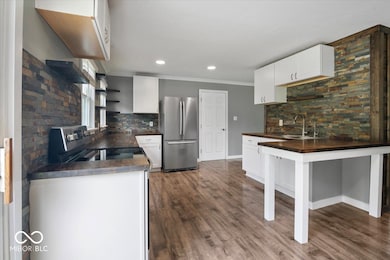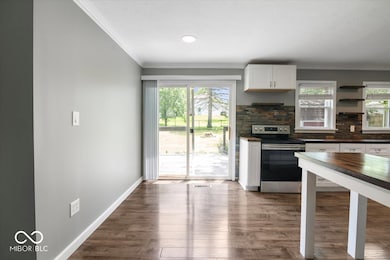
953 W Clinton St Danville, IN 46122
Estimated payment $1,360/month
Highlights
- Ranch Style House
- Engineered Wood Flooring
- Formal Dining Room
- Danville Middle School Rated A-
- No HOA
- Porch
About This Home
Beautifully Renovated Turnkey + Brick Ranch Curb Appeal + Large 0.25 acre Lot + Attached Garage + Gorgeous Kitchen + Remodeled Bathroom = Perfection! This home has everything you wait for, every square foot has been updated. Home boasts beautiful continuous hardwood floors throughout whole home and lots of natural light - big front window and rear patio sliding door to deck. Focal point is electric fireplace and open concept floorplan. Kitchen has been fully remodeled - island with breakfast bar, backsplash, new cabinet, butcher block counters and kitchen table space. Bathroom is fully renovated and wow - with double sinks, tiled shower with bathtub, tiled floor and new sink base. 1 car attached garage with epoxy floors. Lot is 0.25 acres - with large, flat backyard with great grass and space. Location is close and convenient to Danville Schools. Enjoy small town celebrations and dinner son the square, including the Christmas light show at Ellis Park. Welcome Home!
Listing Agent
Berkshire Hathaway Home Brokerage Email: nyunker@bhhsin.com License #RB20000339

Home Details
Home Type
- Single Family
Est. Annual Taxes
- $1,546
Year Built
- Built in 1958
Lot Details
- 0.25 Acre Lot
Parking
- 1 Car Attached Garage
Home Design
- Ranch Style House
- Brick Exterior Construction
- Block Foundation
Interior Spaces
- 960 Sq Ft Home
- Paddle Fans
- Electric Fireplace
- Formal Dining Room
- Engineered Wood Flooring
- Attic Access Panel
- Fire and Smoke Detector
- Electric Oven
Bedrooms and Bathrooms
- 2 Bedrooms
- 1 Full Bathroom
Laundry
- Dryer
- Washer
Outdoor Features
- Shed
- Porch
Utilities
- Forced Air Heating System
- Gas Water Heater
Community Details
- No Home Owners Association
- Maple Hill Subdivision
Listing and Financial Details
- Tax Lot 10-12
- Assessor Parcel Number 321104390002000003
Map
Home Values in the Area
Average Home Value in this Area
Tax History
| Year | Tax Paid | Tax Assessment Tax Assessment Total Assessment is a certain percentage of the fair market value that is determined by local assessors to be the total taxable value of land and additions on the property. | Land | Improvement |
|---|---|---|---|---|
| 2024 | $1,546 | $172,300 | $41,300 | $131,000 |
| 2023 | $1,167 | $142,200 | $37,600 | $104,600 |
| 2022 | $1,263 | $135,400 | $35,800 | $99,600 |
| 2021 | $507 | $122,900 | $35,800 | $87,100 |
| 2020 | $497 | $123,300 | $35,800 | $87,500 |
| 2019 | $487 | $109,500 | $34,500 | $75,000 |
| 2018 | $495 | $108,400 | $34,500 | $73,900 |
| 2017 | $487 | $102,400 | $32,800 | $69,600 |
| 2016 | $476 | $100,400 | $32,800 | $67,600 |
| 2014 | $801 | $92,900 | $29,800 | $63,100 |
Property History
| Date | Event | Price | Change | Sq Ft Price |
|---|---|---|---|---|
| 05/24/2025 05/24/25 | For Sale | $220,000 | +57.1% | $229 / Sq Ft |
| 07/14/2021 07/14/21 | Sold | $140,000 | +3.8% | $146 / Sq Ft |
| 06/14/2021 06/14/21 | Pending | -- | -- | -- |
| 06/10/2021 06/10/21 | For Sale | $134,900 | -- | $141 / Sq Ft |
Purchase History
| Date | Type | Sale Price | Title Company |
|---|---|---|---|
| Quit Claim Deed | -- | -- |
Mortgage History
| Date | Status | Loan Amount | Loan Type |
|---|---|---|---|
| Open | $135,800 | New Conventional |
Similar Homes in Danville, IN
Source: MIBOR Broker Listing Cooperative®
MLS Number: 22038863
APN: 32-11-04-390-002.000-003
- 695 W Clinton St
- 613 Barrett St
- 5 Fairlane Ct E
- 74 Morgan St
- 440 W Marion St
- 236 Sam Himsel Way
- 424 Orchard Blvd
- 287 Lar Lan Dr
- 259 Lar Lan Dr
- 245 Lar Lan Dr
- 231 Lar Lan Dr
- 316 Northpointe Ct
- 301 Lar Lan Dr
- 286 Lar Lan Dr
- 120 Velvet Hat Rd
- 126 Velvet Hat Rd
- 132 Velvet Hat Rd
- 140 Velvet Hat Rd
- 146 Velvet Hat Rd
- 1348 McCormicks Cir
