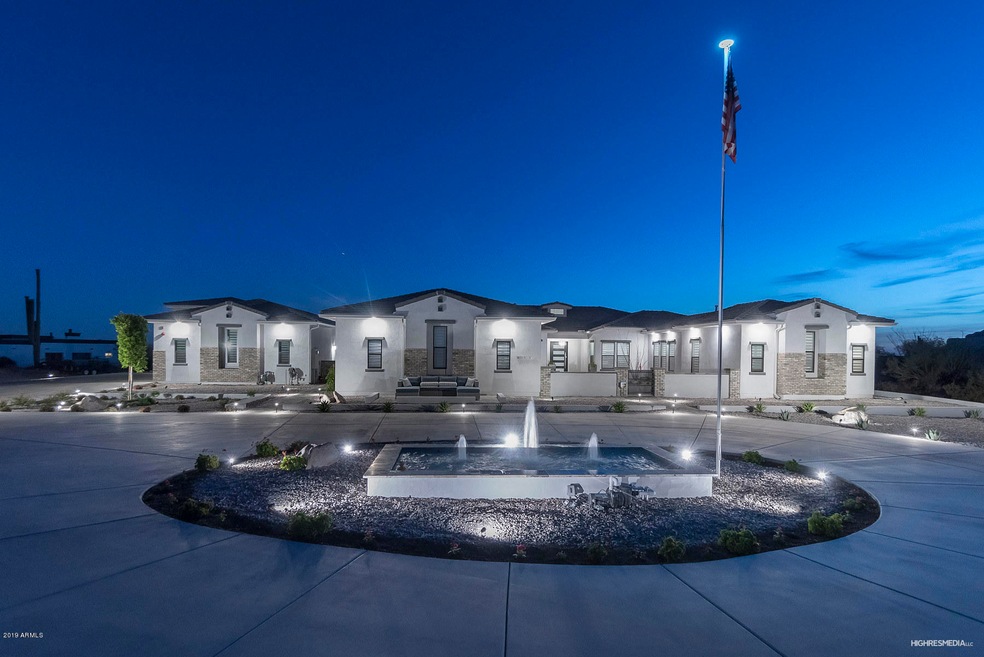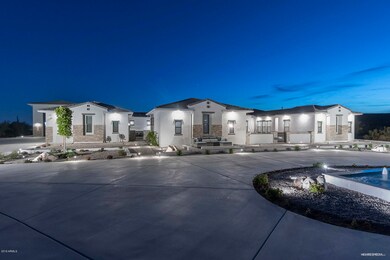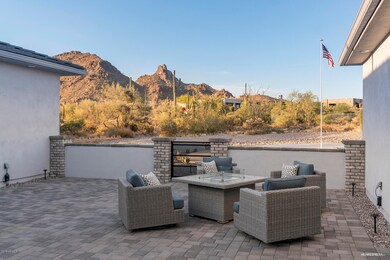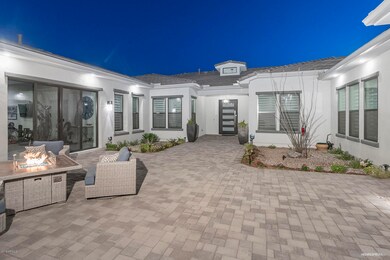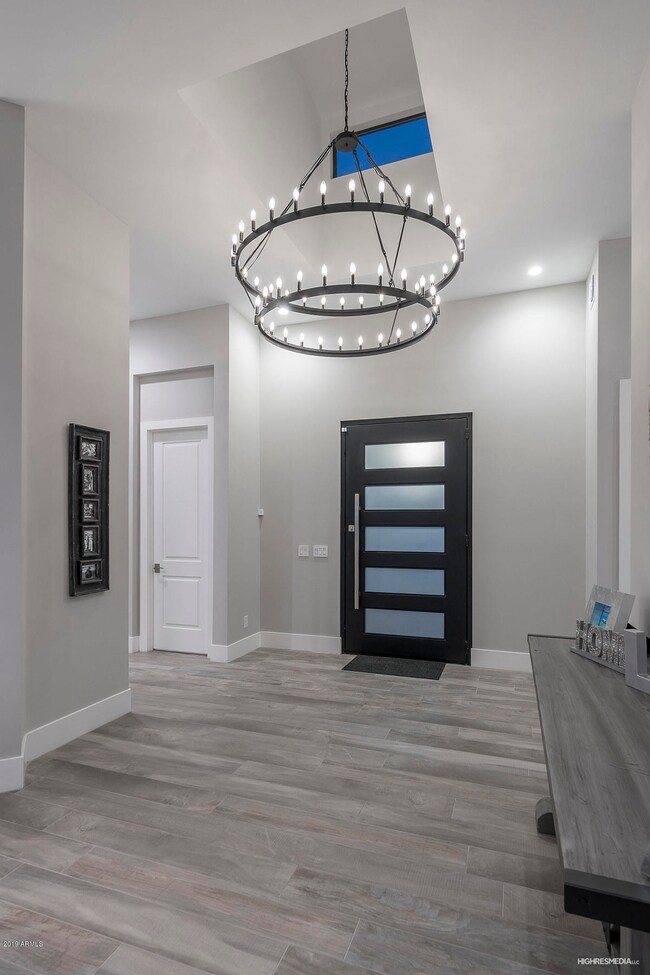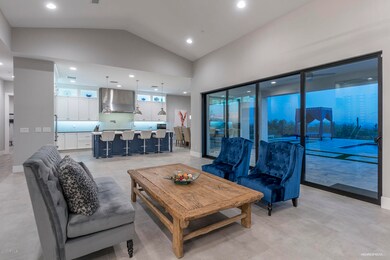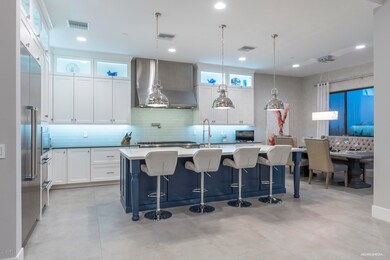
9530 E Buckskin Trail Scottsdale, AZ 85255
Estimated Value: $3,910,000 - $4,703,421
Highlights
- Guest House
- Heated Spa
- Sitting Area In Primary Bedroom
- Sonoran Trails Middle School Rated A-
- RV Garage
- Fireplace in Primary Bedroom
About This Home
As of May 2020A rare opportunity in North Scottsdale, this privately-gated modern estate is located on about 2.5 acres and overlooks expansive mountain and city light views. A car lover's dream, this home has a 5-car main garage with a 46th RV garage to showcase your favorite rides. the single-level plan is open and spacious with a great room design that inspires indoor/outdoor living with retractable glass doors that open to the incredible patio and negative edge pool/spa beyond. It also offers two spacious offices, a fitness room, en-suite guest bedrooms and a dedicated home theater. The master retreat is a spa-like experience with luxurious bathroom, multiple walk-in closets and laundry. Outdoors you'll find nothing but fun fun with a 5-hole putting green, built-in BBQ area, pool, spa and fire pit.
Last Agent to Sell the Property
The Noble Agency License #BR535076000 Listed on: 06/23/2019
Home Details
Home Type
- Single Family
Est. Annual Taxes
- $1,938
Year Built
- Built in 2017
Lot Details
- 2.46 Acre Lot
- Desert faces the front and back of the property
- Block Wall Fence
- Artificial Turf
- Front and Back Yard Sprinklers
- Sprinklers on Timer
Parking
- 9 Car Direct Access Garage
- 8 Open Parking Spaces
- Garage ceiling height seven feet or more
- Garage Door Opener
- Circular Driveway
- RV Garage
Home Design
- Wood Frame Construction
- Tile Roof
- Stucco
Interior Spaces
- 5,959 Sq Ft Home
- 1-Story Property
- Wet Bar
- Ceiling height of 9 feet or more
- Gas Fireplace
- Double Pane Windows
- Family Room with Fireplace
- 2 Fireplaces
- Stone Flooring
Kitchen
- Eat-In Kitchen
- Breakfast Bar
- Gas Cooktop
- Built-In Microwave
- Dishwasher
- Kitchen Island
Bedrooms and Bathrooms
- 4 Bedrooms
- Sitting Area In Primary Bedroom
- Fireplace in Primary Bedroom
- Walk-In Closet
- Primary Bathroom is a Full Bathroom
- 4.5 Bathrooms
- Dual Vanity Sinks in Primary Bathroom
- Bathtub With Separate Shower Stall
Laundry
- Laundry in unit
- Washer and Dryer Hookup
Pool
- Heated Spa
- Heated Pool
Outdoor Features
- Balcony
- Covered patio or porch
- Built-In Barbecue
Schools
- Copper Ridge Elementary School
- Copper Ridge Middle School
- Saguaro High School
Utilities
- Refrigerated Cooling System
- Zoned Heating
- High Speed Internet
- Cable TV Available
Additional Features
- No Interior Steps
- Guest House
Community Details
- No Home Owners Association
- Built by Custom
- Pinnacle Peak Subdivision
Listing and Financial Details
- Assessor Parcel Number 217-04-006-Q
Ownership History
Purchase Details
Purchase Details
Purchase Details
Home Financials for this Owner
Home Financials are based on the most recent Mortgage that was taken out on this home.Purchase Details
Home Financials for this Owner
Home Financials are based on the most recent Mortgage that was taken out on this home.Purchase Details
Home Financials for this Owner
Home Financials are based on the most recent Mortgage that was taken out on this home.Purchase Details
Home Financials for this Owner
Home Financials are based on the most recent Mortgage that was taken out on this home.Purchase Details
Purchase Details
Purchase Details
Purchase Details
Purchase Details
Home Financials for this Owner
Home Financials are based on the most recent Mortgage that was taken out on this home.Purchase Details
Purchase Details
Similar Homes in Scottsdale, AZ
Home Values in the Area
Average Home Value in this Area
Purchase History
| Date | Buyer | Sale Price | Title Company |
|---|---|---|---|
| Susan Parrott And James Owens Revocable Trust | -- | -- | |
| Susan Parrott And James Owens Revocable Trust | -- | -- | |
| Owens James F | $2,690,000 | Chicago Title Agency | |
| Pasmore Bradley S | $410,500 | Pioneer Title Agency Inc | |
| Torina James | $327,000 | Fidelity Natl Title Agency | |
| Bedi Vishal | $340,000 | First American Title Ins Co | |
| Charnock John Henry | -- | None Available | |
| Charnock John | $200,000 | Grand Canyon Title Agency In | |
| M & I Bank | $480,072 | Great American Title Agency | |
| Sweet Homes Rent To Own Llc | -- | None Available | |
| Ronen Ami | -- | American Title Svc Agency Ll | |
| Ronen Ami | $590,000 | American Title Svc Agency Ll | |
| Y Not Llc | $400,000 | Ticor Title Agency Of Az Inc | |
| Fuehr David L | -- | -- |
Mortgage History
| Date | Status | Borrower | Loan Amount |
|---|---|---|---|
| Previous Owner | Owens James F | $1,800,000 | |
| Previous Owner | Pasmore Bradley S | $300,000 | |
| Previous Owner | Pasmore Bradley S | $1,105,261 | |
| Previous Owner | Pasmore Bradley S | $307,875 | |
| Previous Owner | Bedi Vishal | $190,000 | |
| Previous Owner | Ronen Amichay | $690,000 | |
| Previous Owner | Ronen Ami | $472,000 |
Property History
| Date | Event | Price | Change | Sq Ft Price |
|---|---|---|---|---|
| 05/21/2020 05/21/20 | Sold | $2,690,000 | 0.0% | $451 / Sq Ft |
| 02/18/2020 02/18/20 | Pending | -- | -- | -- |
| 02/06/2020 02/06/20 | Price Changed | $2,690,000 | -2.2% | $451 / Sq Ft |
| 01/09/2020 01/09/20 | Price Changed | $2,750,000 | -3.5% | $461 / Sq Ft |
| 10/08/2019 10/08/19 | Price Changed | $2,850,000 | -3.4% | $478 / Sq Ft |
| 06/19/2019 06/19/19 | For Sale | $2,950,000 | +802.1% | $495 / Sq Ft |
| 03/10/2016 03/10/16 | Sold | $327,000 | -13.7% | -- |
| 01/04/2016 01/04/16 | Pending | -- | -- | -- |
| 08/28/2015 08/28/15 | For Sale | $379,000 | +11.5% | -- |
| 05/31/2013 05/31/13 | Sold | $340,000 | -9.3% | $3 / Sq Ft |
| 04/01/2013 04/01/13 | Pending | -- | -- | -- |
| 05/01/2012 05/01/12 | For Sale | $375,000 | -- | $4 / Sq Ft |
Tax History Compared to Growth
Tax History
| Year | Tax Paid | Tax Assessment Tax Assessment Total Assessment is a certain percentage of the fair market value that is determined by local assessors to be the total taxable value of land and additions on the property. | Land | Improvement |
|---|---|---|---|---|
| 2025 | $8,699 | $157,949 | -- | -- |
| 2024 | $8,320 | $150,428 | -- | -- |
| 2023 | $8,320 | $235,270 | $47,050 | $188,220 |
| 2022 | $8,015 | $179,330 | $35,860 | $143,470 |
| 2021 | $8,703 | $178,580 | $35,710 | $142,870 |
| 2020 | $8,548 | $180,210 | $36,040 | $144,170 |
| 2019 | $8,292 | $163,700 | $32,740 | $130,960 |
| 2018 | $1,938 | $37,485 | $37,485 | $0 |
| 2017 | $1,867 | $40,425 | $40,425 | $0 |
| 2016 | $1,858 | $35,040 | $35,040 | $0 |
| 2015 | $1,875 | $34,704 | $34,704 | $0 |
Agents Affiliated with this Home
-
Monica Monson

Seller's Agent in 2020
Monica Monson
The Noble Agency
(480) 250-0848
110 Total Sales
-
Barry Van Patten

Seller Co-Listing Agent in 2020
Barry Van Patten
Russ Lyon Sotheby's International Realty
(480) 202-2413
41 Total Sales
-
Jason Samuelson

Seller's Agent in 2016
Jason Samuelson
Sonoran Realty
(480) 662-0624
23 Total Sales
-
Patrick Jones

Seller's Agent in 2013
Patrick Jones
Brokers Hub Realty, LLC
(480) 251-2215
31 Total Sales
-
Rajesh Shah
R
Buyer's Agent in 2013
Rajesh Shah
HomeSmart
(602) 885-6381
22 Total Sales
Map
Source: Arizona Regional Multiple Listing Service (ARMLS)
MLS Number: 5943548
APN: 217-04-006Q
- 9525 E Buckskin Trail
- 9451 E Happy Valley Rd
- 9135 E Buckskin Trail
- 24779 N 91 St
- 9015 E Hackamore Dr
- 25210 N 90th Way
- 25007 N 89th St
- 9716 E Mariposa Grande Dr
- 10040 E Happy Valley Rd Unit 243
- 10040 E Happy Valley Rd Unit 1011
- 10040 E Happy Valley Rd Unit 2022
- 10040 E Happy Valley Rd Unit 465
- 10040 E Happy Valley Rd Unit 479
- 10040 E Happy Valley Rd Unit 269
- 10040 E Happy Valley Rd Unit 249
- 10040 E Happy Valley Rd Unit 300
- 10040 E Happy Valley Rd Unit 595
- 10040 E Happy Valley Rd Unit 297
- 10040 E Happy Valley Rd Unit 1047
- 10040 E Happy Valley Rd Unit 512
- 9530 E Buckskin Trail Unit R
- 9530 E Buckskin Trail
- 9535 E Ranch Gate Rd
- 9535 E Ranch Gate Rd
- 25150 N 96th St
- 9550 E Buckskin Trail Unit R
- 9550 E Buckskin Trail
- 9422 E Happy Valley Rd
- 9422 E Happy Valley Rd Unit 1
- 9575 E Ranch Gate Rd
- 9535 E Buckskin Trail
- 93XX E Happy Valley Rd
- 93XX E Happy Valley Rd
- 93XX E Happy Valley Rd Unit E
- 9540 E Ranch Gate Rd
- 9580 E Ranch Gate Rd
- 9621 E Ranch Gate Rd
- 9621 E Ranch Gate Rd
- 9501 E Happy Valley Rd
- 25195 N 93rd Way
