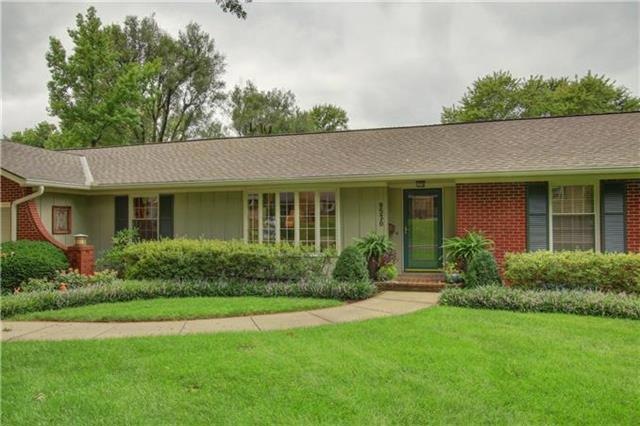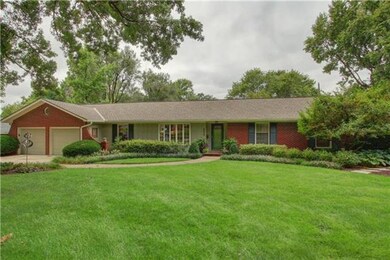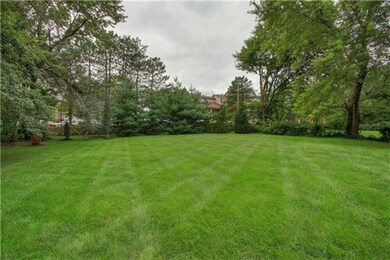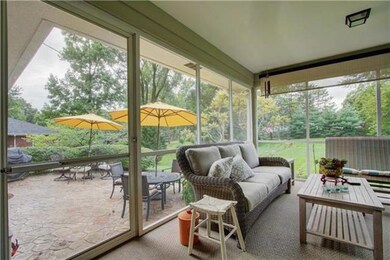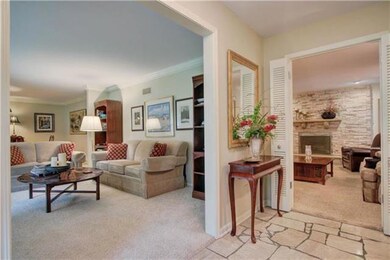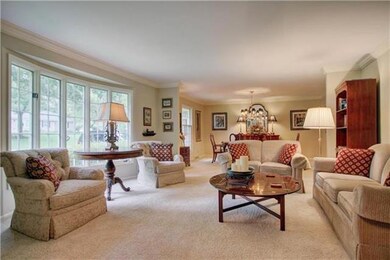
9530 Windsor St Leawood, KS 66206
Estimated Value: $589,000 - $661,472
Highlights
- Vaulted Ceiling
- Ranch Style House
- Mud Room
- Brookwood Elementary School Rated A
- Granite Countertops
- Screened Porch
About This Home
As of November 2016Back on Market - NO fault of seller Opportunity! Stunning Indian Acre Ranch on huge manicured, treed lot -rare opportunity! Over 2180 Sq. feet of wonderfully maintained 3 bed, 2.1 Bath. Huge kitchen, storage desk, windows overlooking the yard, pantry, new ss appliances. Stacked stone fireplace in hearth room with new carpet adjoining the screened in porch. Two full remodeled bathrooms with custom tile and upgraded fixtures. Three carpeted bedrooms all on one level. Open and bright floor plan - move in ready! Prime lot w/mature trees, concrete pavers and fencing in sections (can be removed) The screened in porch w/newer screens & shades is lovely to use year round. Walk up, walk out lower level, shed on concrete pad and park like setting. So much potential in Lower level with workshop and safe room.
Last Agent to Sell the Property
Krista Alexander
Keller Williams Realty Partner License #SP00233836 Listed on: 09/22/2016
Home Details
Home Type
- Single Family
Est. Annual Taxes
- $2,639
Year Built
- Built in 1964
Lot Details
- 0.66 Acre Lot
- Aluminum or Metal Fence
- Sprinkler System
- Many Trees
Parking
- 2 Car Attached Garage
- Front Facing Garage
- Garage Door Opener
Home Design
- Ranch Style House
- Traditional Architecture
- Frame Construction
- Composition Roof
- Wood Siding
Interior Spaces
- 2,180 Sq Ft Home
- Wet Bar: All Carpet, Ceramic Tiles, Shower Only, All Window Coverings, Walk-In Closet(s), Pantry, Built-in Features, Fireplace
- Built-In Features: All Carpet, Ceramic Tiles, Shower Only, All Window Coverings, Walk-In Closet(s), Pantry, Built-in Features, Fireplace
- Vaulted Ceiling
- Ceiling Fan: All Carpet, Ceramic Tiles, Shower Only, All Window Coverings, Walk-In Closet(s), Pantry, Built-in Features, Fireplace
- Skylights
- Fireplace With Gas Starter
- Shades
- Plantation Shutters
- Drapes & Rods
- Mud Room
- Entryway
- Family Room with Fireplace
- Family Room Downstairs
- Breakfast Room
- Formal Dining Room
- Workshop
- Screened Porch
Kitchen
- Eat-In Kitchen
- Dishwasher
- Granite Countertops
- Laminate Countertops
- Disposal
Flooring
- Wall to Wall Carpet
- Linoleum
- Laminate
- Stone
- Ceramic Tile
- Luxury Vinyl Plank Tile
- Luxury Vinyl Tile
Bedrooms and Bathrooms
- 3 Bedrooms
- Cedar Closet: All Carpet, Ceramic Tiles, Shower Only, All Window Coverings, Walk-In Closet(s), Pantry, Built-in Features, Fireplace
- Walk-In Closet: All Carpet, Ceramic Tiles, Shower Only, All Window Coverings, Walk-In Closet(s), Pantry, Built-in Features, Fireplace
- Double Vanity
- Bathtub with Shower
Laundry
- Laundry Room
- Laundry on main level
Basement
- Walk-Up Access
- Sump Pump
- Natural lighting in basement
Schools
- Brookwood Elementary School
- Sm South High School
Additional Features
- City Lot
- Forced Air Heating and Cooling System
Community Details
- Indian Acres Subdivision
- Building Fire Alarm
Listing and Financial Details
- Assessor Parcel Number NP33600000 0010
Ownership History
Purchase Details
Home Financials for this Owner
Home Financials are based on the most recent Mortgage that was taken out on this home.Similar Homes in the area
Home Values in the Area
Average Home Value in this Area
Purchase History
| Date | Buyer | Sale Price | Title Company |
|---|---|---|---|
| Ogilvie Jay Scott | -- | Continental Title |
Mortgage History
| Date | Status | Borrower | Loan Amount |
|---|---|---|---|
| Open | Ogilvie Jay Scott | $287,500 | |
| Closed | Ogilvie Jay Scott | $50,000 | |
| Closed | Ogilvie Jay Scott | $97,000 | |
| Closed | Ogilvie Jay Scott | $25,000 | |
| Previous Owner | Singler Terry A | $30,000 |
Property History
| Date | Event | Price | Change | Sq Ft Price |
|---|---|---|---|---|
| 11/30/2016 11/30/16 | Sold | -- | -- | -- |
| 10/09/2016 10/09/16 | Pending | -- | -- | -- |
| 09/20/2016 09/20/16 | For Sale | $339,000 | -- | $156 / Sq Ft |
Tax History Compared to Growth
Tax History
| Year | Tax Paid | Tax Assessment Tax Assessment Total Assessment is a certain percentage of the fair market value that is determined by local assessors to be the total taxable value of land and additions on the property. | Land | Improvement |
|---|---|---|---|---|
| 2024 | $6,269 | $64,251 | $15,845 | $48,406 |
| 2023 | $6,092 | $61,904 | $14,401 | $47,503 |
| 2022 | $5,348 | $54,763 | $14,401 | $40,362 |
| 2021 | $4,976 | $48,680 | $11,998 | $36,682 |
| 2020 | $4,836 | $47,346 | $10,003 | $37,343 |
| 2019 | $4,326 | $42,401 | $7,142 | $35,259 |
| 2018 | $4,003 | $39,078 | $7,142 | $31,936 |
| 2017 | $4,070 | $39,066 | $7,142 | $31,924 |
| 2016 | $2,716 | $25,692 | $7,142 | $18,550 |
| 2015 | $2,639 | $25,473 | $7,142 | $18,331 |
| 2013 | -- | $22,885 | $5,410 | $17,475 |
Agents Affiliated with this Home
-
K
Seller's Agent in 2016
Krista Alexander
Keller Williams Realty Partner
-
Alison Zimmerlin
A
Buyer's Agent in 2016
Alison Zimmerlin
ReeceNichols - Leawood
(913) 206-1507
7 in this area
206 Total Sales
Map
Source: Heartland MLS
MLS Number: 2013173
APN: NP33600000-0010
- 3415 W 95th St
- 9708 Aberdeen St
- 10036 Mission Rd
- 10040 Mission Rd
- 9410 Ensley Ln
- 3921 W 97th St
- 9440 Manor Rd
- 4030 W 97th St
- 9511 Manor Rd
- 9628 Meadow Ln
- 9511 Meadow Ln
- 3520 W 93rd St
- 9329 Catalina St
- 9515 Lee Blvd
- 9729 Manor Rd
- 9525 El Monte St
- 3511 W 92nd St
- 9716 Lee Blvd
- 9608 El Monte St
- 9905 Cherokee Ln
- 9530 Windsor St
- 9520 Windsor St
- 9538 Windsor St
- 9529 Windsor St
- 9551 Windsor St
- 9514 Windsor St
- 9600 Windsor St
- 9523 Windsor St
- 9601 Windsor St
- 9519 Windsor St
- 9510 Windsor St
- 9604 Windsor St
- 9530 Canterbury St
- 9551 Mohawk Dr
- 9515 Windsor St
- 9524 Canterbury St
- 9609 Windsor St
- 9600 Canterbury St
- 9520 Canterbury St
- 9500 Windsor St
