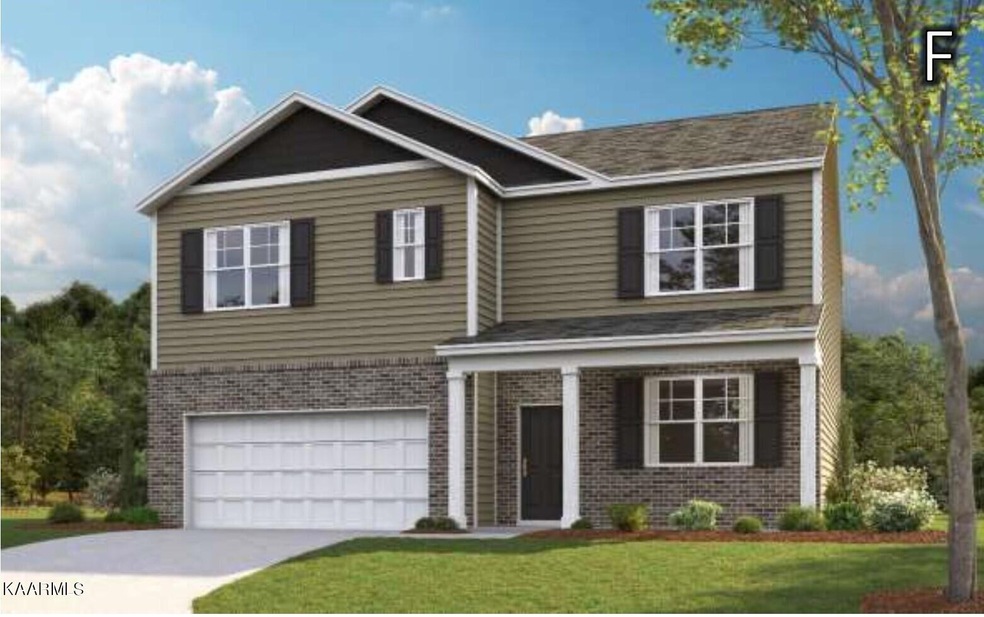
9531 Avian Forest Ln Heiskell, TN 37754
Highlights
- Traditional Architecture
- 2 Car Attached Garage
- Patio
- Corner Lot
- Walk-In Closet
- Home Security System
About This Home
As of March 2025This home is located at 9531 Avian Forest Ln, Heiskell, TN 37754 and is currently priced at $309,470, approximately $123 per square foot. This property was built in 2019. 9531 Avian Forest Ln is a home located in Knox County with nearby schools including Copper Ridge Elementary School, Powell Middle School, and Powell High School.
Home Details
Home Type
- Single Family
Est. Annual Taxes
- $876
Year Built
- Built in 2019
Lot Details
- 8,712 Sq Ft Lot
- Corner Lot
HOA Fees
- $13 Monthly HOA Fees
Parking
- 2 Car Attached Garage
- Garage Door Opener
Home Design
- Traditional Architecture
- Frame Construction
Interior Spaces
- 2,511 Sq Ft Home
- Ventless Fireplace
- Gas Log Fireplace
- Vinyl Clad Windows
- Washer and Dryer Hookup
Kitchen
- Microwave
- Dishwasher
- Kitchen Island
- Disposal
Flooring
- Carpet
- Laminate
- Vinyl
Bedrooms and Bathrooms
- 5 Bedrooms
- Walk-In Closet
- 3 Full Bathrooms
- Walk-in Shower
Home Security
- Home Security System
- Fire and Smoke Detector
Outdoor Features
- Patio
Utilities
- Zoned Heating and Cooling System
- Heating System Uses Natural Gas
- Tankless Water Heater
- Internet Available
Community Details
- Avian Forest Subdivision
- Mandatory home owners association
Ownership History
Purchase Details
Home Financials for this Owner
Home Financials are based on the most recent Mortgage that was taken out on this home.Purchase Details
Home Financials for this Owner
Home Financials are based on the most recent Mortgage that was taken out on this home.Purchase Details
Home Financials for this Owner
Home Financials are based on the most recent Mortgage that was taken out on this home.Purchase Details
Similar Homes in Heiskell, TN
Home Values in the Area
Average Home Value in this Area
Purchase History
| Date | Type | Sale Price | Title Company |
|---|---|---|---|
| Warranty Deed | $399,000 | Title Group Of Tennessee | |
| Warranty Deed | $309,470 | Young Williams & Wrad Pc | |
| Warranty Deed | $306,005 | None Listed On Document | |
| Warranty Deed | $2,054,500 | None Available |
Mortgage History
| Date | Status | Loan Amount | Loan Type |
|---|---|---|---|
| Previous Owner | $320,610 | Balloon | |
| Previous Owner | $300,461 | FHA |
Property History
| Date | Event | Price | Change | Sq Ft Price |
|---|---|---|---|---|
| 03/18/2025 03/18/25 | Sold | $399,000 | 0.0% | $159 / Sq Ft |
| 03/05/2025 03/05/25 | Pending | -- | -- | -- |
| 03/05/2025 03/05/25 | For Sale | $399,000 | +28.9% | $159 / Sq Ft |
| 02/02/2022 02/02/22 | Sold | $309,470 | -- | $123 / Sq Ft |
Tax History Compared to Growth
Tax History
| Year | Tax Paid | Tax Assessment Tax Assessment Total Assessment is a certain percentage of the fair market value that is determined by local assessors to be the total taxable value of land and additions on the property. | Land | Improvement |
|---|---|---|---|---|
| 2024 | $876 | $56,375 | $0 | $0 |
| 2023 | $876 | $56,375 | $0 | $0 |
| 2022 | $876 | $56,375 | $0 | $0 |
| 2021 | $1,155 | $54,500 | $0 | $0 |
| 2020 | $916 | $43,200 | $0 | $0 |
| 2019 | $0 | $0 | $0 | $0 |
Agents Affiliated with this Home
-
Amanda Rossini
A
Seller's Agent in 2022
Amanda Rossini
D.R. Horton
(865) 307-5049
3 in this area
259 Total Sales
-
Corey Belden

Buyer's Agent in 2022
Corey Belden
Realty Executives Associates
(865) 255-3994
4 in this area
198 Total Sales
Map
Source: East Tennessee REALTORS® MLS
MLS Number: 1175097
APN: 026OB-061
- 9534 Joy Denise Ln
- 9455 Avian Forest Ln
- 9526 Joy Denise Ln
- 9522 Joy Denise Ln
- 9510 Joy Denise Ln
- 9502 Joy Denise Ln
- 0 E Raccoon Valley Dr Unit 1301155
- 0 E Raccoon Valley Dr Unit 1301152
- 0 E Raccoon Valley Dr Unit 1301149
- 9511 Diggs Gap Rd
- 0 Heiskell Rd
- 9406 Heiskell Rd
- 1404 Summer Meadow Dr
- 2 W Bullrun Valley Dr
- 0 E Bullrun Valley Dr
- 304 E Brushy Valley Dr
- 235 Davidson Hollow Rd
- 8721 Ventis Ln
- 117 Pine Hill Rd
- 1920 Scenic Meadow Way
