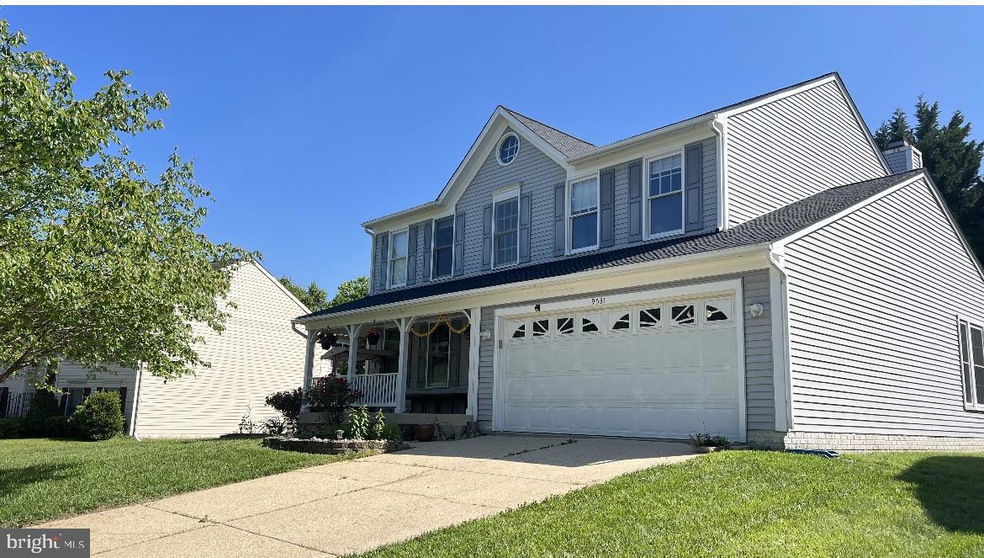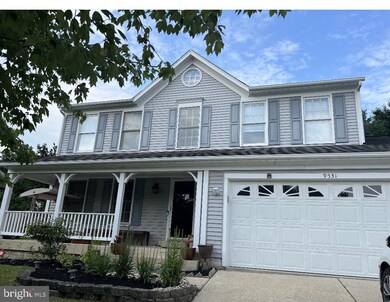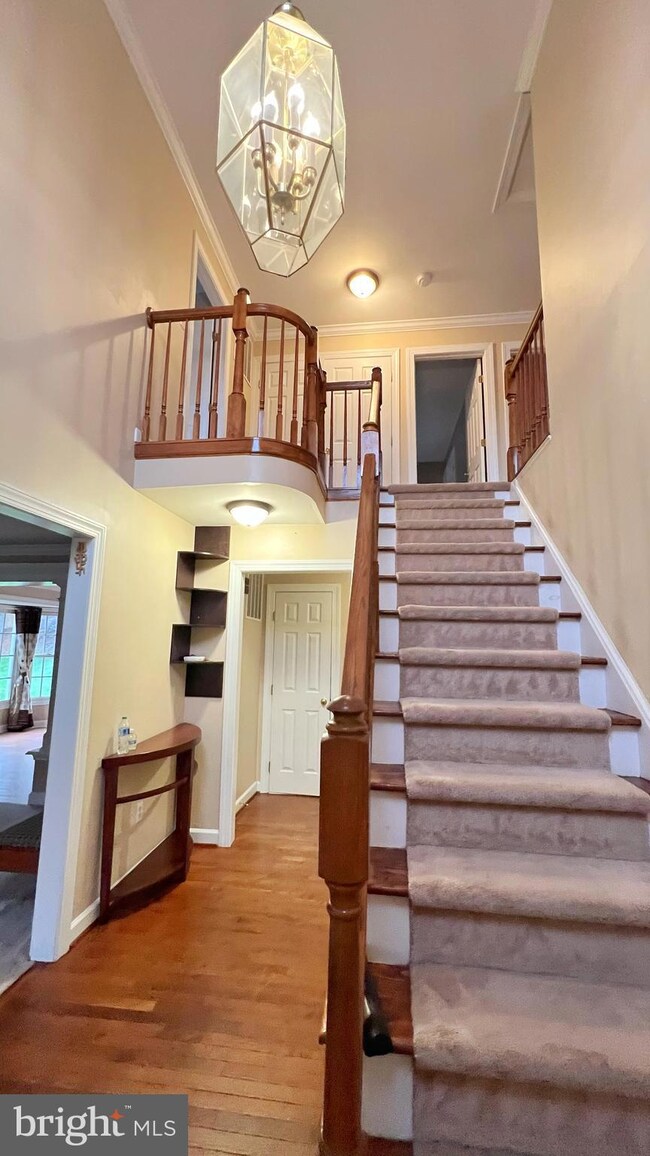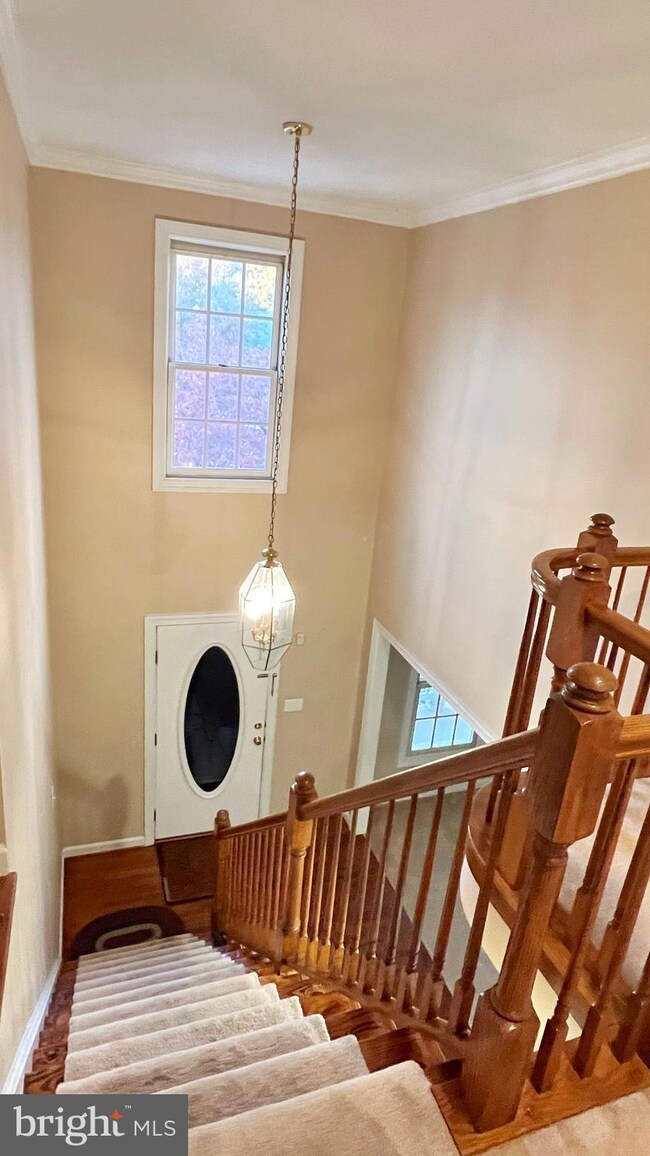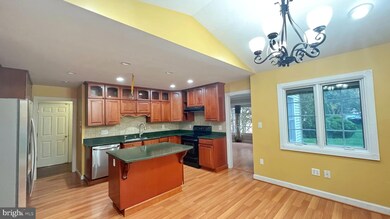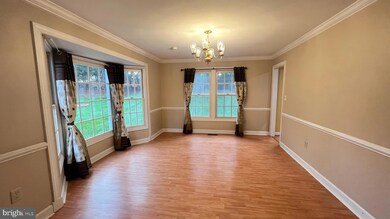
9531 Kings Grant Rd Laurel, MD 20723
North Laurel NeighborhoodHighlights
- Gourmet Country Kitchen
- View of Trees or Woods
- Traditional Floor Plan
- Forest Ridge Elementary School Rated A-
- Colonial Architecture
- Wood Flooring
About This Home
As of December 2023STUNNING RYAN HOME*BIGGEST MODEL IN THE NEIGHBORHOOD ON THE BIGGEST LOT* BACKING TO TREES * PRIVATE OASIS* COUNTRY FRONT PORCH*TWO STORY FOYER*UPGRADED AND UPDATED GOURMET KITCHEN WITH NEWER APPLIANCES*BUMPOUT CREATES HUGE KITCHEN EAT-IN AREA * HUGE FAMILY ROOM WITH WOOD-BURNING FIREPLACE* LARGE UPGRADED DECK*SPACIOUS MASTER BEDROOM SUITE RETREAT WITH VAULTED CEILINGS AND ENSUITE UPGRADED BATHROOM*HUGE WALK-IN SHOWER* THREE MORE LARGE BEDROOMS ON THE SECOND FLOOR WITH 5TH BEDROOM/STUDY IN THE FULLY FINISHED BASEMENT* ALL BATHROOMS UPDATED AND UPGRADED * BASEMENT FULLY CLUBBED AND WITH 3RD FULL BATHROOM * SO MUCH MORE TO SEE AND FALL IN LOVE WITH! HURRY!
New Roof 2022
All Bathrooms upgraded in 2022
Basement fully finished in 2019
Partial window changed in 2022 and 2013
Hvac units changed in 2014 (outside unit) and 2007 furnace
Water heater replaced in 2007
New carpet and flooring in 2014
Deck fully upgraded in 2016
New kitchen appliances in 2018
Fully gourmet kitchen upgrades in 2010
Last Agent to Sell the Property
Hyatt & Company Real Estate, LLC License #317064 Listed on: 10/26/2023
Home Details
Home Type
- Single Family
Est. Annual Taxes
- $6,604
Year Built
- Built in 1992
Lot Details
- 9,191 Sq Ft Lot
- Property is in excellent condition
- Property is zoned RSC
HOA Fees
- $18 Monthly HOA Fees
Home Design
- Colonial Architecture
- Bump-Outs
- Frame Construction
- Asphalt Roof
- Concrete Perimeter Foundation
Interior Spaces
- Property has 3 Levels
- Traditional Floor Plan
- Ceiling Fan
- Fireplace With Glass Doors
- Family Room Off Kitchen
- Formal Dining Room
- Views of Woods
Kitchen
- Gourmet Country Kitchen
- Breakfast Area or Nook
- Butlers Pantry
- Stove
- <<builtInMicrowave>>
- Kitchen Island
- Disposal
Flooring
- Wood
- Carpet
- Laminate
Bedrooms and Bathrooms
Laundry
- Laundry on upper level
- Dryer
- Washer
Finished Basement
- Walk-Up Access
- Rear Basement Entry
Parking
- 2 Parking Spaces
- 2 Attached Carport Spaces
Schools
- Forest Ridge Elementary School
- Patuxent Valley Middle School
Utilities
- Central Air
- Heat Pump System
- Vented Exhaust Fan
- Electric Water Heater
Community Details
- Kings Woods HOA
- Built by NV HOMES
- Kings Woods Subdivision
Listing and Financial Details
- Tax Lot 204
- Assessor Parcel Number 1406536352
- $59 Front Foot Fee per year
Ownership History
Purchase Details
Home Financials for this Owner
Home Financials are based on the most recent Mortgage that was taken out on this home.Purchase Details
Purchase Details
Home Financials for this Owner
Home Financials are based on the most recent Mortgage that was taken out on this home.Purchase Details
Home Financials for this Owner
Home Financials are based on the most recent Mortgage that was taken out on this home.Purchase Details
Home Financials for this Owner
Home Financials are based on the most recent Mortgage that was taken out on this home.Purchase Details
Similar Homes in Laurel, MD
Home Values in the Area
Average Home Value in this Area
Purchase History
| Date | Type | Sale Price | Title Company |
|---|---|---|---|
| Deed | $700,000 | Realty Title | |
| Gift Deed | -- | Jp Title Llc | |
| Deed | $405,000 | None Available | |
| Deed | -- | -- | |
| Deed | $229,500 | -- | |
| Deed | $172,500 | -- |
Mortgage History
| Date | Status | Loan Amount | Loan Type |
|---|---|---|---|
| Open | $675,573 | New Conventional | |
| Previous Owner | $285,500 | New Conventional | |
| Previous Owner | $100,000 | Credit Line Revolving | |
| Previous Owner | $320,000 | New Conventional | |
| Previous Owner | $324,000 | New Conventional | |
| Previous Owner | $301,000 | New Conventional | |
| Previous Owner | $280,000 | New Conventional | |
| Previous Owner | $202,300 | No Value Available |
Property History
| Date | Event | Price | Change | Sq Ft Price |
|---|---|---|---|---|
| 12/04/2023 12/04/23 | Sold | $700,000 | 0.0% | $203 / Sq Ft |
| 11/02/2023 11/02/23 | Price Changed | $699,999 | 0.0% | $203 / Sq Ft |
| 11/02/2023 11/02/23 | Price Changed | $699,990 | -1.4% | $203 / Sq Ft |
| 10/26/2023 10/26/23 | For Sale | $710,000 | +75.3% | $206 / Sq Ft |
| 11/25/2013 11/25/13 | Sold | $405,000 | -2.4% | $173 / Sq Ft |
| 10/19/2013 10/19/13 | Pending | -- | -- | -- |
| 10/13/2013 10/13/13 | For Sale | $415,000 | -- | $178 / Sq Ft |
Tax History Compared to Growth
Tax History
| Year | Tax Paid | Tax Assessment Tax Assessment Total Assessment is a certain percentage of the fair market value that is determined by local assessors to be the total taxable value of land and additions on the property. | Land | Improvement |
|---|---|---|---|---|
| 2024 | $7,807 | $508,133 | $0 | $0 |
| 2023 | $6,887 | $477,567 | $0 | $0 |
| 2022 | $6,582 | $447,000 | $218,800 | $228,200 |
| 2021 | $6,048 | $420,467 | $0 | $0 |
| 2020 | $6,048 | $393,933 | $0 | $0 |
| 2019 | $5,768 | $367,400 | $125,000 | $242,400 |
| 2018 | $5,466 | $367,400 | $125,000 | $242,400 |
| 2017 | $5,447 | $367,400 | $0 | $0 |
| 2016 | -- | $371,600 | $0 | $0 |
| 2015 | -- | $362,333 | $0 | $0 |
| 2014 | -- | $353,067 | $0 | $0 |
Agents Affiliated with this Home
-
Julia Mattis

Seller's Agent in 2023
Julia Mattis
Hyatt & Company Real Estate, LLC
(410) 303-7010
2 in this area
115 Total Sales
-
Lorenzo Appolinaire
L
Buyer's Agent in 2023
Lorenzo Appolinaire
Smart Realty, LLC
(240) 605-8626
2 in this area
124 Total Sales
-
Debbie Mcgrann
D
Seller's Agent in 2013
Debbie Mcgrann
Coldwell Banker (NRT-Southeast-MidAtlantic)
(410) 531-5201
9 Total Sales
-
SURESH NARAYAN
S
Buyer's Agent in 2013
SURESH NARAYAN
Maryland Premiere Properties LLC
(443) 865-8927
2 in this area
52 Total Sales
Map
Source: Bright MLS
MLS Number: MDHW2033572
APN: 06-536352
- 9532 Chaton Rd
- 9401 Ulster Dr
- 9525 Queens Guard Ct
- 9929 Harmony Ln
- 9090 Moonshine Hollow Unit C
- 9569 Whiskey Bottom Rd
- 9439 Fens Hollow
- 9614 Meadow Flowers Ct
- 9632 Hadleigh Ct
- 9418 Loch Leven Ct
- 9410 Chippenham Dr
- 9435 Loch Leven Ct
- 9354 Sombersby Ct
- 9083 Manorwood Rd
- 9508 Mellow Ct
- 9224 Howland Rd
- 9075 N Laurel Rd Unit J
- 9713 Whiskey Run
- 9321 Kenbrooke Ct
- 9848 Whiskey Run
