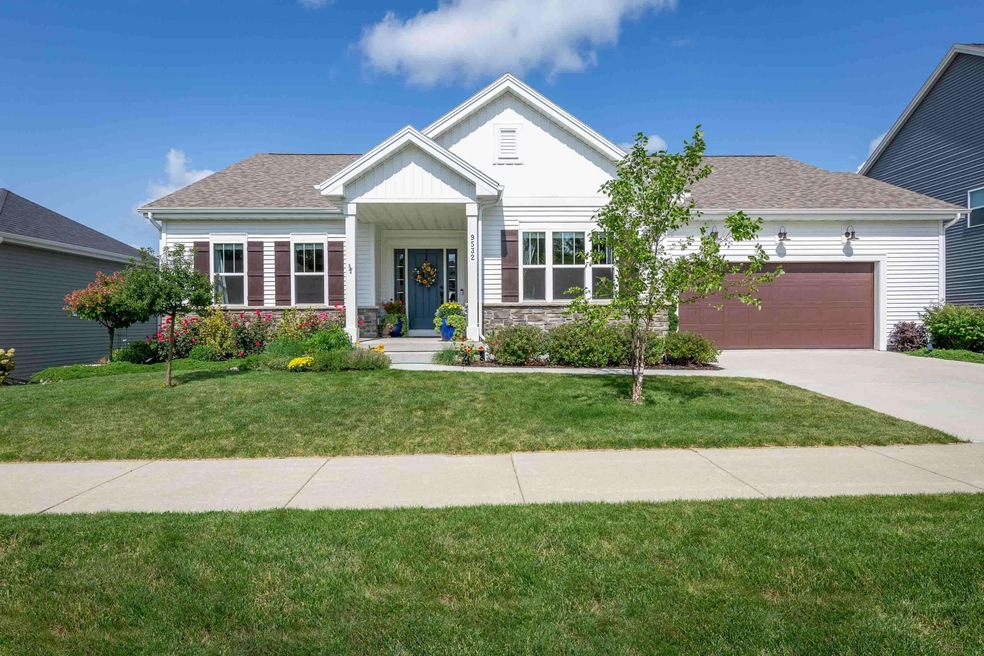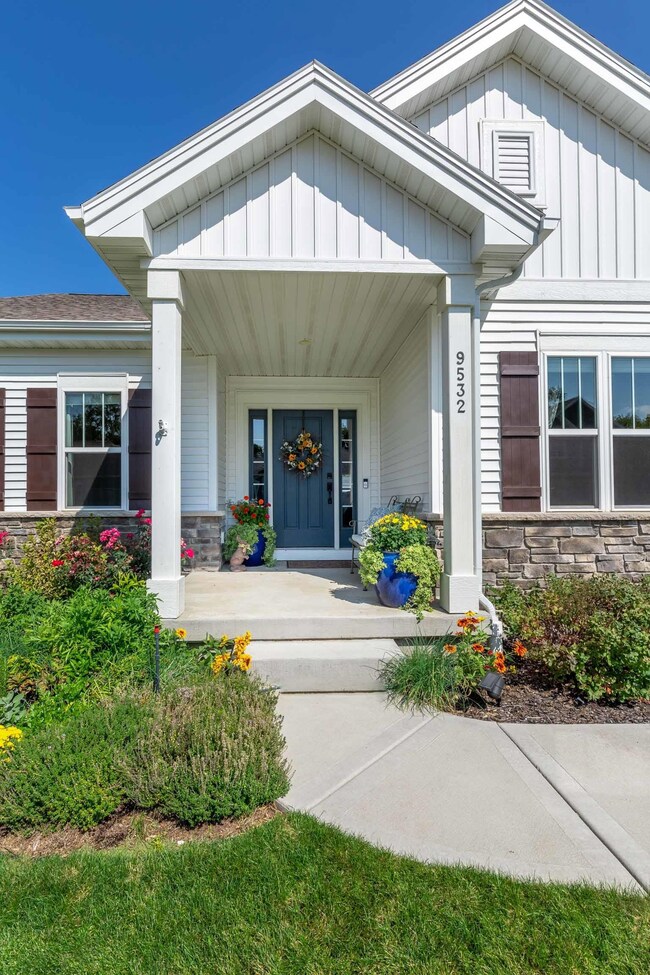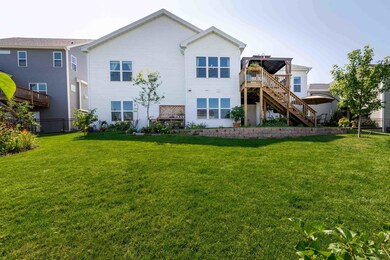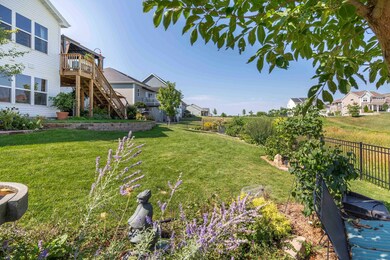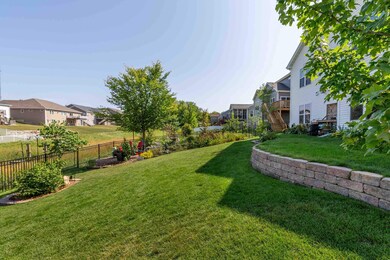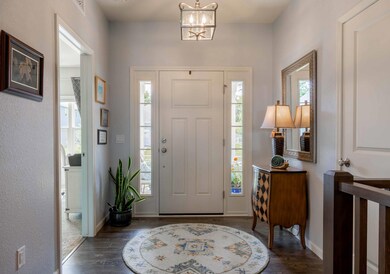
9532 Lost Pine Trail Verona, WI 53593
Town of Middleton NeighborhoodEstimated Value: $677,000 - $732,000
Highlights
- Deck
- Vaulted Ceiling
- Wood Flooring
- Vel Phillips Memorial High School Rated A
- Ranch Style House
- Great Room
About This Home
As of November 2023Welcome to modern luxury in this mint, ready to move-in home. A fantastic open floor plan allows for seamless living & entertaining. The kitchen's generous island, w/ high-end appliances + finishes, & the large pantry w/workspace will delight you, while the cozy gas fireplace in the delightful Great Rm will provide comfort on chilly evenings. Options galore for dining space or entertaining: dining room, back deck covered w/gazebo or LL patio where you can relax in the peaceful setting & enjoy views of the lush landscaping & wildlife. A ML primary suite with a walk-in closet and lovely bath enjoys privacy as it's on the opposite side of the house from the secondary Bus and office(4th BR). The partially finished walkout LL offers ample opportunity for future expansion.
Last Agent to Sell the Property
Stark Company, REALTORS License #31242-90 Listed on: 09/14/2023

Home Details
Home Type
- Single Family
Est. Annual Taxes
- $10,477
Year Built
- Built in 2019
Lot Details
- 9,583 Sq Ft Lot
- Fenced Yard
- Property is zoned TR-C3
Parking
- 2 Car Attached Garage
Home Design
- Ranch Style House
- Poured Concrete
- Vinyl Siding
- Stone Exterior Construction
- Radon Mitigation System
Interior Spaces
- Vaulted Ceiling
- Gas Fireplace
- Great Room
- Wood Flooring
- Laundry on main level
Kitchen
- Oven or Range
- Microwave
- Dishwasher
- Kitchen Island
Bedrooms and Bathrooms
- 4 Bedrooms
- Split Bedroom Floorplan
- Walk-In Closet
- Primary Bathroom is a Full Bathroom
- Bathtub
- Walk-in Shower
Partially Finished Basement
- Walk-Out Basement
- Basement Fills Entire Space Under The House
- Sump Pump
- Basement Windows
Outdoor Features
- Deck
- Patio
- Gazebo
- Outdoor Storage
Schools
- Olson Elementary School
- Toki Middle School
- Memorial High School
Utilities
- Forced Air Cooling System
- Water Softener
- Cable TV Available
Community Details
- Sugar Maple Subdivision
Ownership History
Purchase Details
Home Financials for this Owner
Home Financials are based on the most recent Mortgage that was taken out on this home.Purchase Details
Home Financials for this Owner
Home Financials are based on the most recent Mortgage that was taken out on this home.Purchase Details
Home Financials for this Owner
Home Financials are based on the most recent Mortgage that was taken out on this home.Similar Homes in Verona, WI
Home Values in the Area
Average Home Value in this Area
Purchase History
| Date | Buyer | Sale Price | Title Company |
|---|---|---|---|
| Kakuske Casey | $662,500 | None Listed On Document | |
| Frey Charles | $489,000 | None Available | |
| Tim Obrien Homes Of Madison Llc | $575,500 | None Available |
Mortgage History
| Date | Status | Borrower | Loan Amount |
|---|---|---|---|
| Open | Kakuske Casey | $463,750 | |
| Previous Owner | Frey Charles | $81,500 | |
| Previous Owner | Frey Charles | $50,000 | |
| Previous Owner | Frey Charles | $384,000 | |
| Previous Owner | Frey Charles | $391,200 | |
| Previous Owner | Tim Obrien Homes Of Madison Llc | $249,900 | |
| Previous Owner | Tim Obrien Homes Of Madison Llc | $2,623,800 |
Property History
| Date | Event | Price | Change | Sq Ft Price |
|---|---|---|---|---|
| 11/10/2023 11/10/23 | Sold | $662,500 | -1.9% | $267 / Sq Ft |
| 09/19/2023 09/19/23 | Pending | -- | -- | -- |
| 09/14/2023 09/14/23 | For Sale | $675,000 | +37.8% | $272 / Sq Ft |
| 05/17/2019 05/17/19 | Sold | $489,900 | 0.0% | $201 / Sq Ft |
| 03/04/2019 03/04/19 | Pending | -- | -- | -- |
| 01/17/2019 01/17/19 | Price Changed | $489,900 | -1.7% | $201 / Sq Ft |
| 12/16/2018 12/16/18 | For Sale | $498,500 | -- | $204 / Sq Ft |
Tax History Compared to Growth
Tax History
| Year | Tax Paid | Tax Assessment Tax Assessment Total Assessment is a certain percentage of the fair market value that is determined by local assessors to be the total taxable value of land and additions on the property. | Land | Improvement |
|---|---|---|---|---|
| 2024 | $23,289 | $662,500 | $137,300 | $525,200 |
| 2023 | $10,824 | $597,000 | $130,800 | $466,200 |
| 2021 | $10,427 | $489,000 | $117,800 | $371,200 |
| 2020 | $10,908 | $489,000 | $113,300 | $375,700 |
| 2019 | $5,064 | $228,000 | $107,900 | $120,100 |
| 2018 | $2,430 | $107,900 | $107,900 | $0 |
| 2017 | $2,517 | $107,900 | $107,900 | $0 |
| 2016 | $2,587 | $107,900 | $107,900 | $0 |
| 2015 | $1,283 | $100 | $100 | $0 |
| 2014 | $2 | $100 | $100 | $0 |
Agents Affiliated with this Home
-
Susi Haviland

Seller's Agent in 2023
Susi Haviland
Stark Company, REALTORS
(608) 576-9211
28 in this area
248 Total Sales
-
Paul Haviland

Seller Co-Listing Agent in 2023
Paul Haviland
Stark Company, REALTORS
(608) 843-4442
33 in this area
401 Total Sales
-
Anne Larson

Buyer's Agent in 2023
Anne Larson
True Blue Real Estate
(608) 558-7306
1 in this area
119 Total Sales
-
Amy Roehl

Seller's Agent in 2019
Amy Roehl
Tim O'Brien Homes LLC
(608) 219-3511
7 in this area
64 Total Sales
Map
Source: South Central Wisconsin Multiple Listing Service
MLS Number: 1963938
APN: 0708-332-1006-9
- 9625 Winter Basil Dr
- 9906 Talons Way
- 868 Sugar Maple Ln
- 9201 Honey Harvest Ln
- 9155 Honey Harvest Ln
- 642 Lone Oak Ln
- 9151 Honey Harvest Ln
- 542 Redan Dr
- 9147 Honey Harvest Ln
- 9120 Valley View Rd
- 9112 Valley View Rd
- 9108 Valley View Rd
- 9104 Valley View Rd
- 542 Lone Oak Ln
- 518 Lone Oak Ln
- 529 Lone Oak Ln
- 9347 Highland Gate Way
- 1809 Shady Point Dr
- 9018 Silkwood Trail
- 710 Color Peak Rd
- 9532 Lost Pine Trail
- 9536 Lost Pine Trail
- 9528 Lost Pine Trail
- 9524 Lost Pine Trail
- 9540 Lost Pine Trail
- 9531 Lost Pine Trail
- 9529 Wild Prairie Trail
- 9527 Lost Pine Trail
- 9525 Wild Prairie Trail
- 9520 Lost Pine Trail
- 9523 Lost Pine Trail
- 9539 Lost Pine Trail
- 9521 Wild Prairie Trail
- 9519 Lost Pine Trail
- 9602 Lost Pine Trail
- 9516 Lost Pine Trail
- 9517 Wild Prairie Trail
- 1048 Cherry Blossom Dr
- 1044 Cherry Blossom Dr
- 9601 Lost Pine Trail
