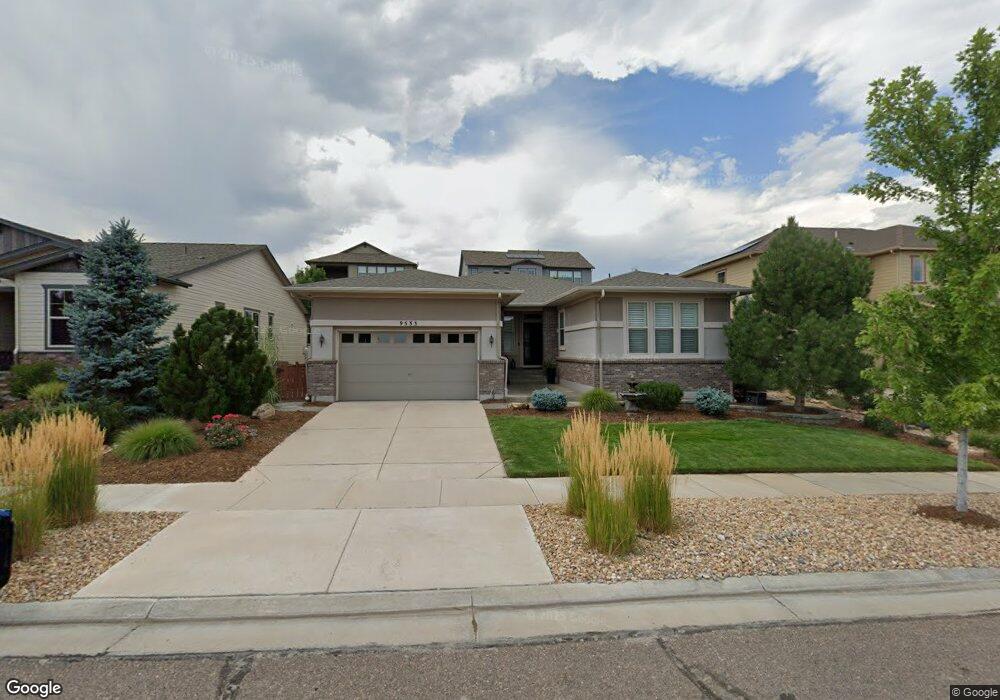9533 Moss Way Arvada, CO 80007
Candelas NeighborhoodEstimated Value: $808,000 - $883,000
4
Beds
4
Baths
3,551
Sq Ft
$239/Sq Ft
Est. Value
About This Home
This home is located at 9533 Moss Way, Arvada, CO 80007 and is currently estimated at $848,168, approximately $238 per square foot. 9533 Moss Way is a home located in Jefferson County with nearby schools including Three Creeks K-8 School, Ralston Valley Senior High School, and Excel Academy Charter School.
Ownership History
Date
Name
Owned For
Owner Type
Purchase Details
Closed on
Dec 21, 2022
Sold by
Bell David P
Bought by
Vanmarter Courtney Anne
Current Estimated Value
Home Financials for this Owner
Home Financials are based on the most recent Mortgage that was taken out on this home.
Original Mortgage
$699,999
Outstanding Balance
$676,782
Interest Rate
6.58%
Mortgage Type
New Conventional
Estimated Equity
$171,386
Purchase Details
Closed on
Apr 27, 2015
Sold by
Standard Pacific Of Colorado Inc
Bought by
Bell David P
Home Financials for this Owner
Home Financials are based on the most recent Mortgage that was taken out on this home.
Original Mortgage
$275,000
Interest Rate
3.84%
Mortgage Type
New Conventional
Create a Home Valuation Report for This Property
The Home Valuation Report is an in-depth analysis detailing your home's value as well as a comparison with similar homes in the area
Home Values in the Area
Average Home Value in this Area
Purchase History
| Date | Buyer | Sale Price | Title Company |
|---|---|---|---|
| Vanmarter Courtney Anne | $777,800 | -- | |
| Bell David P | $523,046 | Land Title Guarantee Company |
Source: Public Records
Mortgage History
| Date | Status | Borrower | Loan Amount |
|---|---|---|---|
| Open | Vanmarter Courtney Anne | $699,999 | |
| Previous Owner | Bell David P | $275,000 |
Source: Public Records
Tax History Compared to Growth
Tax History
| Year | Tax Paid | Tax Assessment Tax Assessment Total Assessment is a certain percentage of the fair market value that is determined by local assessors to be the total taxable value of land and additions on the property. | Land | Improvement |
|---|---|---|---|---|
| 2024 | $9,603 | $51,381 | $10,000 | $41,381 |
| 2023 | $9,603 | $51,381 | $10,000 | $41,381 |
| 2022 | $6,971 | $37,275 | $7,429 | $29,846 |
| 2021 | $6,699 | $38,348 | $7,643 | $30,705 |
| 2020 | $6,707 | $38,452 | $9,152 | $29,300 |
| 2019 | $6,657 | $38,452 | $9,152 | $29,300 |
| 2018 | $6,421 | $36,628 | $10,224 | $26,404 |
| 2017 | $6,118 | $36,628 | $10,224 | $26,404 |
| 2016 | $5,781 | $35,005 | $10,369 | $24,636 |
| 2015 | $2,317 | $35,005 | $10,369 | $24,636 |
| 2014 | $2,317 | $13,531 | $13,531 | $0 |
Source: Public Records
Map
Nearby Homes
- 15709 W 95th Place
- 15437 W 95th Ave
- 15416 W 94th Ave
- 9382 Noble Way
- 9363 Noble Way
- 9512 Orion Way
- 16262 W 95th Ln
- 9570 Kendrick Way
- 9476 Juniper Way
- 15126 W 93rd Ave
- 9567 Poppy Way
- 16486 W 94th Dr
- 16300 W 92nd Cir
- 16473 W 93rd Way
- 16655 W 93rd Place
- 9344 Quartz St
- 16575 W 93rd Place
- 16468 W 92nd Place
- 16487 W 92nd Place
- 16596 W 93rd Place
