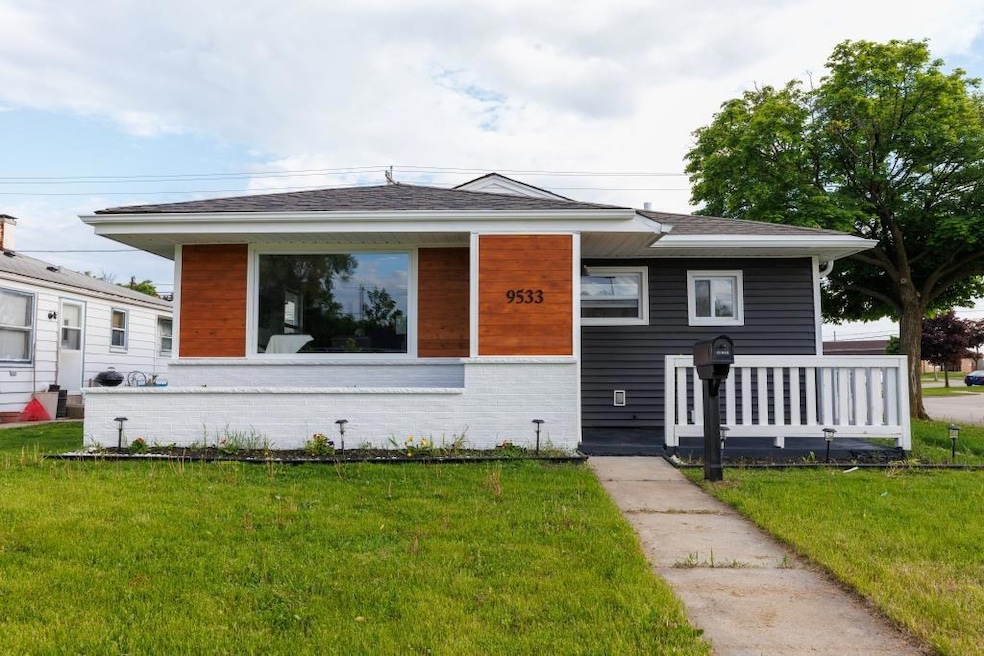
9533 W Silver Spring Dr Milwaukee, WI 53225
Valhalla NeighborhoodHighlights
- Ranch Style House
- 2 Car Detached Garage
- Forced Air Heating System
- Golda Meir School Rated A-
About This Home
As of July 2025Fresh and trendy describes this move in ready home. All the work has been done. New windows, siding and roof. Updated paint and flooring throughout. The kitchen is sure to please with quartz counter tops and beautiful blue cabinets. 2 bathrooms with tiled showers. The finished lower has a family room along with a 4th bedroom or den depending on your needs. Step outside and you have a backyard that can easily be fenced in and a nice 2 car detached garage. The location rounds out this home with easy highway access. Offers will be reviewed Thursday 6-5-25. Note: Room sizes are estimated. This property is being sold in AS-IS condition. No condition report to be provided.
Last Agent to Sell the Property
The Rosemont Group Realty LLC License #54924-90 Listed on: 05/30/2025
Home Details
Home Type
- Single Family
Est. Annual Taxes
- $2,295
Lot Details
- 5,227 Sq Ft Lot
- Property fronts an alley
Parking
- 2 Car Detached Garage
- Garage Door Opener
Home Design
- Ranch Style House
- Vinyl Siding
Bedrooms and Bathrooms
- 3 Bedrooms
- 2 Full Bathrooms
Basement
- Basement Fills Entire Space Under The House
- Sump Pump
- Finished Basement Bathroom
Utilities
- Forced Air Heating System
- Heating System Uses Natural Gas
Listing and Financial Details
- Exclusions: All staging materials.
- Assessor Parcel Number 1850223000
Ownership History
Purchase Details
Home Financials for this Owner
Home Financials are based on the most recent Mortgage that was taken out on this home.Purchase Details
Home Financials for this Owner
Home Financials are based on the most recent Mortgage that was taken out on this home.Purchase Details
Purchase Details
Home Financials for this Owner
Home Financials are based on the most recent Mortgage that was taken out on this home.Similar Homes in Milwaukee, WI
Home Values in the Area
Average Home Value in this Area
Purchase History
| Date | Type | Sale Price | Title Company |
|---|---|---|---|
| Warranty Deed | $256,000 | None Listed On Document | |
| Special Warranty Deed | $97,000 | None Listed On Document | |
| Special Warranty Deed | $97,000 | None Listed On Document | |
| Sheriffs Deed | $173,000 | None Listed On Document | |
| Warranty Deed | $56,000 | -- |
Mortgage History
| Date | Status | Loan Amount | Loan Type |
|---|---|---|---|
| Open | $12,800 | New Conventional | |
| Open | $251,363 | Construction | |
| Previous Owner | $187,500 | Reverse Mortgage Home Equity Conversion Mortgage | |
| Previous Owner | $57,120 | VA |
Property History
| Date | Event | Price | Change | Sq Ft Price |
|---|---|---|---|---|
| 07/11/2025 07/11/25 | Sold | $256,000 | +4.5% | $125 / Sq Ft |
| 06/06/2025 06/06/25 | Pending | -- | -- | -- |
| 05/30/2025 05/30/25 | For Sale | $245,000 | +152.6% | $120 / Sq Ft |
| 01/15/2025 01/15/25 | Sold | $97,000 | +18.3% | $85 / Sq Ft |
| 12/19/2024 12/19/24 | Pending | -- | -- | -- |
| 12/02/2024 12/02/24 | For Sale | $82,000 | -- | $72 / Sq Ft |
Tax History Compared to Growth
Tax History
| Year | Tax Paid | Tax Assessment Tax Assessment Total Assessment is a certain percentage of the fair market value that is determined by local assessors to be the total taxable value of land and additions on the property. | Land | Improvement |
|---|---|---|---|---|
| 2023 | $2,219 | $93,900 | $5,500 | $88,400 |
| 2022 | $1,920 | $93,900 | $5,500 | $88,400 |
| 2021 | $1,863 | $82,900 | $5,700 | $77,200 |
| 2020 | $1,911 | $82,900 | $5,700 | $77,200 |
| 2019 | $62 | $62,300 | $7,300 | $55,000 |
| 2018 | $1,382 | $62,300 | $7,300 | $55,000 |
| 2017 | $1,393 | $58,500 | $8,300 | $50,200 |
| 2016 | $1,920 | $54,000 | $8,300 | $45,700 |
| 2015 | $2,590 | $54,000 | $8,300 | $45,700 |
| 2014 | $2,667 | $57,000 | $8,300 | $48,700 |
| 2013 | -- | $53,700 | $8,300 | $45,400 |
Agents Affiliated with this Home
-
Tammy Lowney
T
Seller's Agent in 2025
Tammy Lowney
The Rosemont Group Realty LLC
(920) 209-0909
3 in this area
95 Total Sales
-
Steven Barfield

Buyer's Agent in 2025
Steven Barfield
Shorewest Realtors, Inc.
(262) 289-2881
2 in this area
218 Total Sales
Map
Source: Metro MLS
MLS Number: 1920109
APN: 185-0223-000-6
- 5723 N 97th St Unit 5725
- 5709 N 93rd St
- 5759 N 95th St
- Lt0 N 91st St
- 10413 W Sheridan Ave
- 10443 W Lawn Ave
- 8748 W Fond du Lac Ave
- 8594 W Villard Ave Unit 5D
- 8572 W Villard Ave Unit 6G
- 8630 W Lancaster Ave
- 10615 W Villard Ave
- 8426 W Villard Ave
- 6201 N 103rd St
- 6272 N 101st St
- 8721 W Douglas Ave
- 5942 N 84th St
- 5164 N 84th St Unit 5166
- 8121 W Glen Ave
- 5082 N 108th St
- 10730 W Appleton Ave
