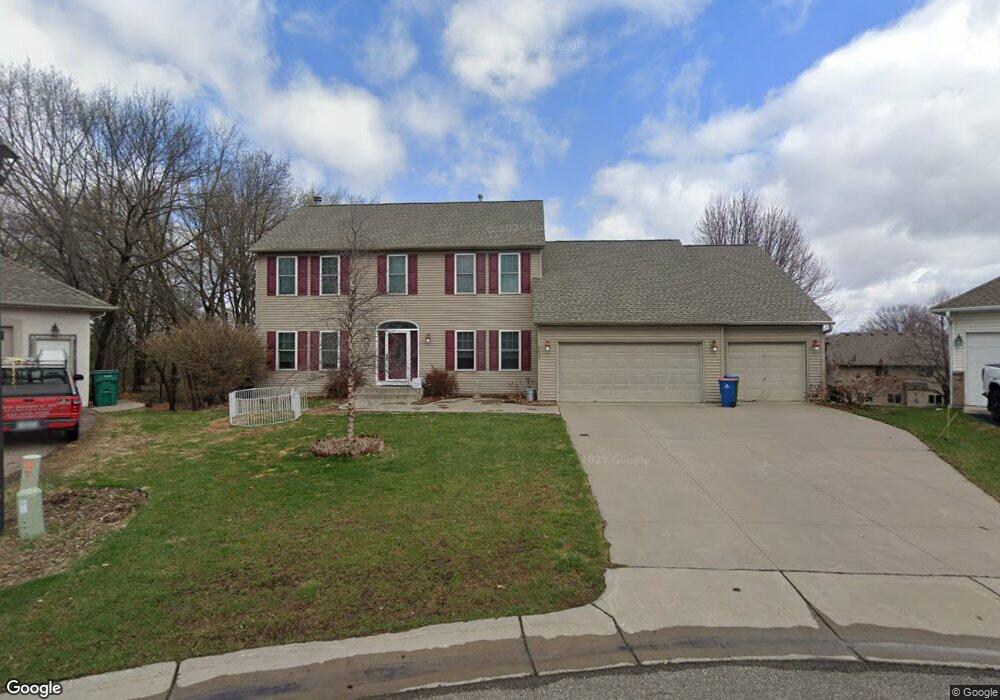9535 Pineview Ln N Maple Grove, MN 55369
Estimated Value: $558,419 - $641,000
6
Beds
4
Baths
2,440
Sq Ft
$247/Sq Ft
Est. Value
About This Home
This home is located at 9535 Pineview Ln N, Maple Grove, MN 55369 and is currently estimated at $602,855, approximately $247 per square foot. 9535 Pineview Ln N is a home located in Hennepin County with nearby schools including Fernbrook Elementary School, Osseo Middle School, and Maple Grove Senior High School.
Ownership History
Date
Name
Owned For
Owner Type
Purchase Details
Closed on
Oct 6, 2017
Sold by
Gilbert Mark and Gilbert Chandra
Bought by
Plude Jeff and Plude Kristen Lucerne
Current Estimated Value
Home Financials for this Owner
Home Financials are based on the most recent Mortgage that was taken out on this home.
Original Mortgage
$399,000
Outstanding Balance
$333,367
Interest Rate
3.83%
Mortgage Type
New Conventional
Estimated Equity
$269,488
Purchase Details
Closed on
Oct 12, 2010
Sold by
Gilbert Mark and Gilbert Chandra
Bought by
Deutsche Bank National Trust Company
Create a Home Valuation Report for This Property
The Home Valuation Report is an in-depth analysis detailing your home's value as well as a comparison with similar homes in the area
Home Values in the Area
Average Home Value in this Area
Purchase History
| Date | Buyer | Sale Price | Title Company |
|---|---|---|---|
| Plude Jeff | $420,000 | Eagle Creek Title Llc | |
| Deutsche Bank National Trust Company | $275,000 | -- |
Source: Public Records
Mortgage History
| Date | Status | Borrower | Loan Amount |
|---|---|---|---|
| Open | Plude Jeff | $399,000 |
Source: Public Records
Tax History Compared to Growth
Tax History
| Year | Tax Paid | Tax Assessment Tax Assessment Total Assessment is a certain percentage of the fair market value that is determined by local assessors to be the total taxable value of land and additions on the property. | Land | Improvement |
|---|---|---|---|---|
| 2024 | $6,624 | $537,200 | $111,700 | $425,500 |
| 2023 | $6,182 | $522,600 | $89,700 | $432,900 |
| 2022 | $5,453 | $525,400 | $81,200 | $444,200 |
| 2021 | $5,141 | $449,300 | $73,000 | $376,300 |
| 2020 | $5,322 | $416,500 | $71,300 | $345,200 |
| 2019 | $5,204 | $409,800 | $73,700 | $336,100 |
| 2018 | $5,440 | $380,300 | $56,000 | $324,300 |
| 2017 | $5,779 | $395,900 | $79,000 | $316,900 |
| 2016 | $5,581 | $378,300 | $66,000 | $312,300 |
| 2015 | $5,664 | $373,800 | $80,000 | $293,800 |
| 2014 | -- | $335,300 | $72,000 | $263,300 |
Source: Public Records
Map
Nearby Homes
- 9170 Larch Ln N
- 9132 Kirkwood Ln N
- 13152 90th Place N
- 9061 Underwood Ln N
- 11795 100th Place N
- 8964 Vinewood Ln N
- 13391 Territorial Cir N
- 13434 Territorial Cir N
- 13485 Territorial Cir N
- 13590 89th Ave N
- 10523 Harbor Ln N
- 10535 Harbor Ln N
- 8864 Cottonwood Ln N
- 11537 88th Ave N
- 13810 102nd Ct N
- 8764 Cottonwood Ln N
- 11879 85th Place N Unit 54
- 12598 84th Place N
- 14691 94th Place N
- 14877 106th Ave N
- 9523 Pineview Ln N
- 12613 95th Place N
- 9536 Pineview Ln N
- 12571 95th Place N
- 9519 Pineview Ln N
- 9524 Pineview Ln N
- 12634 95th Place N
- 12549 95th Place N
- 9512 Pineview Ln N
- 9507 Pineview Ln N
- 12746 95th Ave N
- 12746 12746 95th-Avenue-n
- 12527 95th Place N
- 12724 95th Ave N
- 12758 95th Ave N
- 12552 95th Ave N
- 9500 Pineview Ln N
- 12574 95th Ave N
- 12505 95th Place N
- 12770 95th Ave N
