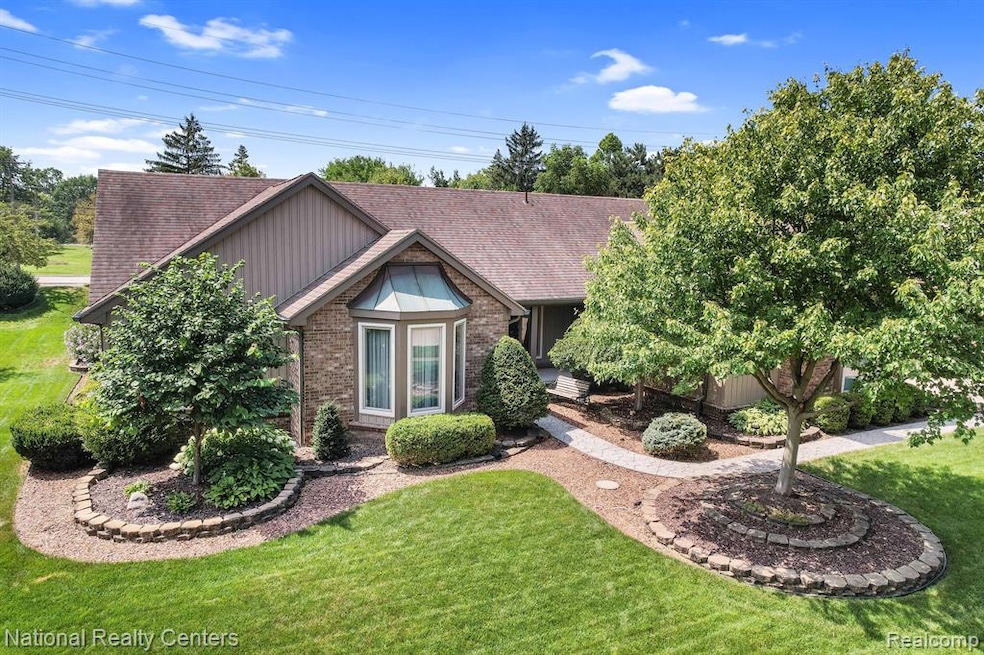
9535 Red Maple Dr Plymouth, MI 48170
Highlights
- Ranch Style House
- 2 Car Attached Garage
- Forced Air Heating System
- Canton High School Rated A
About This Home
As of September 2024You must see this fully updated custom-built ranch, located in highly desired Ridgewood Hills of Plymouth! This home is an entertainer’s dream, beginning outside w/ meticulously maintained landscaping and 2-level, large deck. The main living area features a coffered ceiling, recessed lighting and gas fireplace. Eat-in kitchen boasts beautiful, glazed cabinets, granite, and SS built-ins. Adjacent nook with second fireplace is a cozy conversation area. Large primary BR opens to enclosed decking and private patio. Includes a W/I closet and En suite bath w/ jetted tub. Two more BRs share a second full bath w/ granite. Huge, finished basement doubles your sq ft and has a bar w/ full kitchen, large living/entertaining area w/ built-ins, exercise room, wood working shop, powder room and tons of storage. Other features include over-sized garage with extra storage and large FF laundry. Book your viewing today. This one won’t last!
Last Agent to Sell the Property
National Realty Centers, Inc License #6501379473 Listed on: 08/07/2024

Home Details
Home Type
- Single Family
Est. Annual Taxes
Year Built
- Built in 1986 | Remodeled in 2022
Lot Details
- 0.33 Acre Lot
- Lot Dimensions are 100.00 x 142.00
HOA Fees
- $15 Monthly HOA Fees
Parking
- 2 Car Attached Garage
Home Design
- Ranch Style House
- Brick Exterior Construction
- Block Foundation
- Vinyl Construction Material
Interior Spaces
- 2,030 Sq Ft Home
- Finished Basement
- Sump Pump
Bedrooms and Bathrooms
- 3 Bedrooms
Location
- Ground Level
Utilities
- Forced Air Heating System
- Heating System Uses Natural Gas
Community Details
- Gordon Erley Association
- Ridgewood Hills Sub No 3 Subdivision
Listing and Financial Details
- Assessor Parcel Number 78050030288000
Ownership History
Purchase Details
Home Financials for this Owner
Home Financials are based on the most recent Mortgage that was taken out on this home.Purchase Details
Similar Homes in Plymouth, MI
Home Values in the Area
Average Home Value in this Area
Purchase History
| Date | Type | Sale Price | Title Company |
|---|---|---|---|
| Warranty Deed | $575,000 | Reputation First Title | |
| Quit Claim Deed | -- | None Listed On Document |
Mortgage History
| Date | Status | Loan Amount | Loan Type |
|---|---|---|---|
| Open | $350,000 | New Conventional | |
| Previous Owner | $108,970 | New Conventional | |
| Previous Owner | $126,600 | Unknown |
Property History
| Date | Event | Price | Change | Sq Ft Price |
|---|---|---|---|---|
| 09/06/2024 09/06/24 | Sold | $575,000 | 0.0% | $283 / Sq Ft |
| 08/17/2024 08/17/24 | Pending | -- | -- | -- |
| 08/16/2024 08/16/24 | For Sale | $575,000 | 0.0% | $283 / Sq Ft |
| 08/09/2024 08/09/24 | Pending | -- | -- | -- |
| 08/07/2024 08/07/24 | For Sale | $575,000 | 0.0% | $283 / Sq Ft |
| 08/06/2024 08/06/24 | Price Changed | $575,000 | -- | $283 / Sq Ft |
Tax History Compared to Growth
Tax History
| Year | Tax Paid | Tax Assessment Tax Assessment Total Assessment is a certain percentage of the fair market value that is determined by local assessors to be the total taxable value of land and additions on the property. | Land | Improvement |
|---|---|---|---|---|
| 2024 | $4,108 | $233,300 | $0 | $0 |
| 2023 | $3,914 | $200,400 | $0 | $0 |
| 2022 | $5,510 | $190,400 | $0 | $0 |
| 2021 | $5,355 | $188,400 | $0 | $0 |
| 2019 | $5,204 | $169,230 | $0 | $0 |
| 2018 | $3,349 | $171,600 | $0 | $0 |
| 2017 | $2,949 | $40,900 | $0 | $0 |
| 2016 | $4,383 | $165,500 | $0 | $0 |
| 2015 | $14,023 | $165,300 | $0 | $0 |
| 2013 | $13,586 | $145,490 | $0 | $0 |
| 2012 | -- | $133,150 | $35,740 | $97,410 |
Agents Affiliated with this Home
-
Todd Allen

Seller's Agent in 2024
Todd Allen
National Realty Centers, Inc
(734) 678-3774
1 in this area
37 Total Sales
-
Ronald Mindick
R
Buyer's Agent in 2024
Ronald Mindick
Wilbanks Real Estate
(734) 502-3931
1 in this area
39 Total Sales
-
Dr James Lee Wilbanks

Buyer Co-Listing Agent in 2024
Dr James Lee Wilbanks
Wilbanks Real Estate
(734) 635-2390
5 in this area
406 Total Sales
Map
Source: Realcomp
MLS Number: 20240057392
APN: 78-050-03-0288-000
- 9325 N Ridge Rd
- 9395 Arbor Ct Unit 20
- 0 Centralia Unit 20250012295
- 9875 Ann Arbor Trail
- 50550 W Fellows Creek Ct
- 8557 Forestview Dr Unit 3
- 12427 Howland Park Dr
- 11775 Hunters Creek Dr
- 48100 Powell Rd
- 9030 Northampton Dr
- 48814 Gyde Rd
- 50548 Amberley Blvd Unit 109
- 11638 Chandler Dr
- 51391 Northview
- 50983 Weston Dr
- 12271 Landers Ct
- 11809 Chandler Dr
- 48945 Tuscan Hills Dr
- 46833 Marisa Ct
- 47782 Gyde Rd
