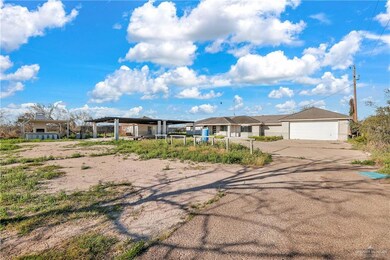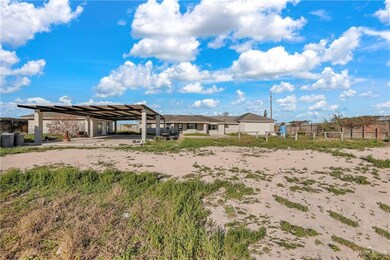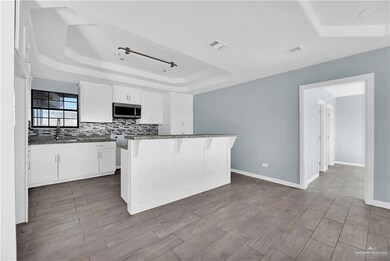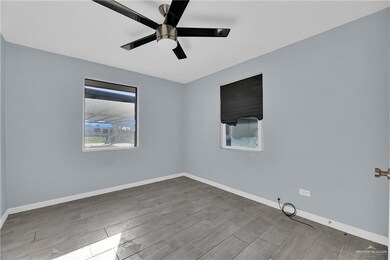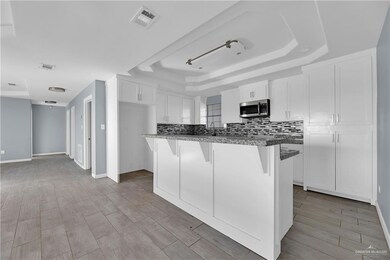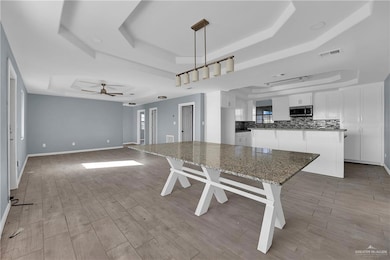
9535 Western Rd Unit 3 Mission, TX 78574
Highlights
- Horses Allowed On Property
- Bonus Room
- Granite Countertops
- Mature Trees
- High Ceiling
- No HOA
About This Home
As of August 2024Motivated SELLER!! Open to ALL OFFERS!! Price to Sell Quickly! Step into the beauty of luxury with outdoor living in this charming 4-bedroom, 2 1/2-bath home 2036 Sq Feet of living space and a beautiful Guest House of 724 Sq Feet of living space that sits on 5 acres of your very own little ranch. The spacious interior boasts a bonus room, perfect for a TV or game room. The masterfully designed kitchen is equipped for culinary excellence, while the living and dining areas create a welcoming space for relaxation and entertainment. As if this wasn't enough, a separate 1-bedroom, 1-bath dwelling awaits, complete w/ a full kitchen, living area, and dining space. Step outside onto the huge covered patio, offering a perfect spot for gatherings or peaceful moments of serenity. The custom-made stone BBQ area with seating for four adds a touch of outdoor luxury, making your ranchito the ultimate haven for both indoor and outdoor living. It Will Not Disappoint! Qualifies for USDA!
Home Details
Home Type
- Single Family
Est. Annual Taxes
- $7,599
Year Built
- Built in 2009
Lot Details
- 5 Acre Lot
- Wood Fence
- Chain Link Fence
- Mature Trees
Parking
- 2 Car Attached Garage
Home Design
- Slab Foundation
- Composition Shingle Roof
- Stucco
Interior Spaces
- 2,760 Sq Ft Home
- 1-Story Property
- High Ceiling
- Ceiling Fan
- Bonus Room
- Tile Flooring
Kitchen
- Microwave
- Granite Countertops
Bedrooms and Bathrooms
- 4 Bedrooms
- Dual Closets
- Walk-In Closet
- Dual Vanity Sinks in Primary Bathroom
- Shower Only
Laundry
- Laundry Room
- Washer and Dryer Hookup
Schools
- Seguin Elementary School
- Salinas Middle School
- Juarez-Lincoln High School
Utilities
- Central Heating and Cooling System
- Well
- Electric Water Heater
- Septic Tank
Additional Features
- Energy-Efficient Thermostat
- Covered patio or porch
- Accessory Dwelling Unit (ADU)
- Horses Allowed On Property
Listing and Financial Details
- Assessor Parcel Number T220000023003000
Community Details
Overview
- No Home Owners Association
- Texan Gardens Subdivision
Recreation
- Horses Allowed in Community
Ownership History
Purchase Details
Home Financials for this Owner
Home Financials are based on the most recent Mortgage that was taken out on this home.Purchase Details
Purchase Details
Purchase Details
Home Financials for this Owner
Home Financials are based on the most recent Mortgage that was taken out on this home.Purchase Details
Home Financials for this Owner
Home Financials are based on the most recent Mortgage that was taken out on this home.Similar Homes in the area
Home Values in the Area
Average Home Value in this Area
Purchase History
| Date | Type | Sale Price | Title Company |
|---|---|---|---|
| Deed | -- | Sierra Title | |
| Warranty Deed | -- | None Available | |
| Warranty Deed | -- | None Available | |
| Vendors Lien | -- | None Available | |
| Vendors Lien | -- | Edwards Abstract |
Mortgage History
| Date | Status | Loan Amount | Loan Type |
|---|---|---|---|
| Open | $364,900 | VA | |
| Previous Owner | $176,836 | Credit Line Revolving | |
| Previous Owner | $38,000 | Seller Take Back | |
| Previous Owner | $7,602 | Unknown | |
| Previous Owner | $3,768 | Unknown | |
| Previous Owner | $96,000 | Purchase Money Mortgage |
Property History
| Date | Event | Price | Change | Sq Ft Price |
|---|---|---|---|---|
| 08/05/2024 08/05/24 | Sold | -- | -- | -- |
| 06/29/2024 06/29/24 | Pending | -- | -- | -- |
| 03/24/2024 03/24/24 | Price Changed | $364,900 | -2.7% | $132 / Sq Ft |
| 02/26/2024 02/26/24 | Price Changed | $374,900 | +873.8% | $136 / Sq Ft |
| 02/16/2024 02/16/24 | For Sale | $38,500 | -- | $14 / Sq Ft |
Tax History Compared to Growth
Tax History
| Year | Tax Paid | Tax Assessment Tax Assessment Total Assessment is a certain percentage of the fair market value that is determined by local assessors to be the total taxable value of land and additions on the property. | Land | Improvement |
|---|---|---|---|---|
| 2024 | $6,608 | $391,033 | $102,500 | $288,533 |
| 2023 | $7,599 | $393,974 | $102,500 | $291,474 |
| 2022 | $7,370 | $339,074 | $77,000 | $262,074 |
| 2021 | $6,425 | $293,596 | $77,000 | $216,596 |
| 2020 | $5,407 | $244,275 | $50,000 | $194,275 |
| 2019 | $5,190 | $234,491 | $50,000 | $184,491 |
| 2018 | $5,254 | $236,623 | $50,000 | $186,623 |
| 2017 | $4,963 | $222,524 | $40,000 | $182,524 |
| 2016 | $4,971 | $222,875 | $40,000 | $182,875 |
| 2015 | $3,887 | $224,702 | $40,000 | $184,702 |
Agents Affiliated with this Home
-
Frank Garcia

Seller's Agent in 2024
Frank Garcia
Hch Realty
(956) 207-6328
50 Total Sales
-
Yahaira Yadei De la Cruz

Buyer's Agent in 2024
Yahaira Yadei De la Cruz
Grand Realty & Associates, Llc
(956) 322-1539
37 Total Sales
Map
Source: Greater McAllen Association of REALTORS®
MLS Number: 427562
APN: T2200-00-023-0030-00

