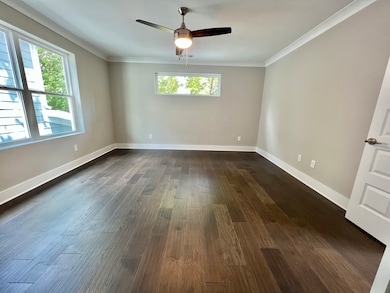
953B Cahal Ave Nashville, TN 37206
East Hill NeighborhoodHighlights
- No HOA
- 1 Car Attached Garage
- No Heating
About This Home
4 Bed, 3 Bath home in East Nashville. Fabulous open floor plan w/ gorgeous hardwoods, high ceilings, gourmet kitchen, quartz countertops, SS appliances, and large island. Amazing tiled baths w/wonderful covered porch and 1 car garage. This house has it ALL! Large bedrooms w/ large closets! Bonus Room upstairs great for a home office or entertainment area. All kitchen appliances and washer/dryer included. Close to tons of restaurants, bars, shopping, coffee shops, downtown amenities, parks and the airport - all between 5-15 minutes from your front door!
Listing Agent
Parks Property Management, LLC Brokerage Phone: 6155747343 License #339053 Listed on: 07/17/2025

Home Details
Home Type
- Single Family
Year Built
- Built in 2022
Parking
- 1 Car Attached Garage
Interior Spaces
- 2,454 Sq Ft Home
- Property has 1 Level
- Furnished or left unfurnished upon request
Bedrooms and Bathrooms
- 4 Main Level Bedrooms
- 3 Full Bathrooms
Schools
- Hattie Cotton Elementary School
- Jere Baxter Middle School
- Maplewood Comp High School
Utilities
- No Cooling
- No Heating
Community Details
- No Home Owners Association
- Homes At 953 Cahal Avenue Subdivision
Listing and Financial Details
- Property Available on 8/29/25
- Assessor Parcel Number 072132H00200CO
Map
About the Listing Agent
Travis' Other Listings
Source: Realtracs
MLS Number: 2943199
- 953a Cahal Ave
- 1027 Carolyn Ave
- 1028 Fairwin Ave
- 1035 Chester Ave Unit 10
- 1117 Chester Ave Unit B
- 1029 Chester Ave
- 1117 Cahal Ave
- 912 Carolyn Ave
- 940 Spain Ave
- 1203 Chester Ave
- 917 Delmas Ave
- 1007 Spain Ave
- 1404 N 14th St
- 935B Spain Ave
- 1008 Douglas Ave
- 1008 Douglas Ave Unit +1000 + 996
- 938A Strouse Ave
- 1222 Gallatin Ave
- 996 Douglas Ave
- 1142 Cahal Ave
- 1005 Carolyn Ave
- 919 Cahal Ave Unit B
- 1020 Delmas Ave
- 1125 Chester Ave Unit 13
- 2412 Chapel Ave
- 1010 Burchwood Ave Unit B
- 2426 Inga St Unit B
- 924 Burchwood Ave
- 2418 Inga St Unit A
- 2501B N 16th St
- 2418 Inga St
- 901 Cherokee Ave
- 988 Dozier Place
- 1610B Northview Ave
- 1077 E Trinity Ln Unit 310
- 1617 Straightway Ave
- 102 Casper Ave Unit ID1043944P
- 1611B Cahal Ave
- 2905a Davis Ave
- 1615 Cahal Ave






