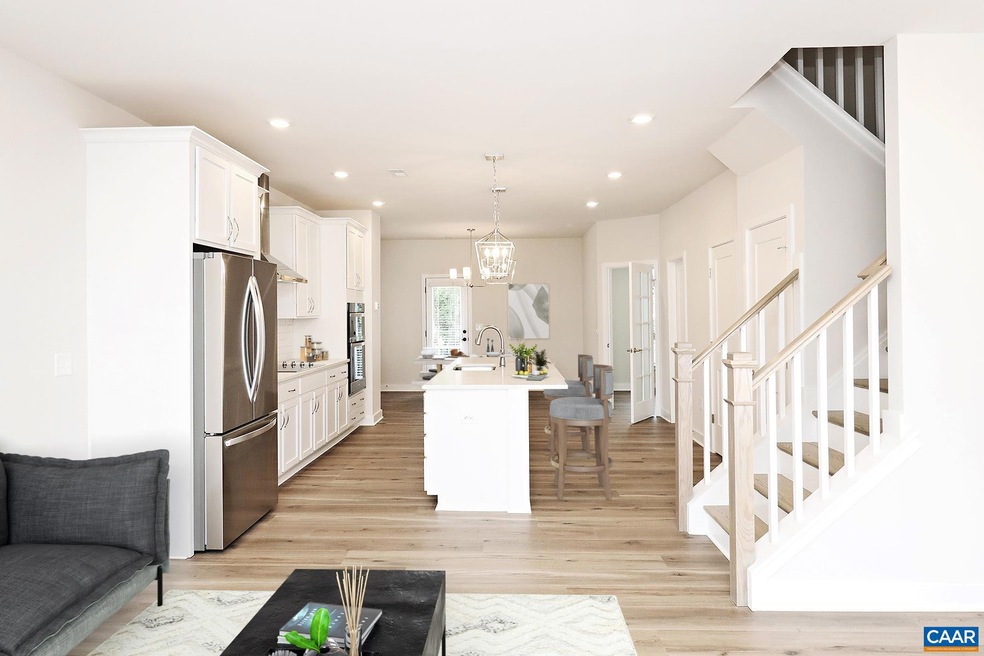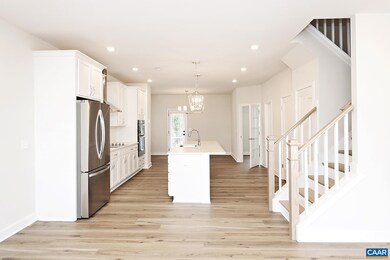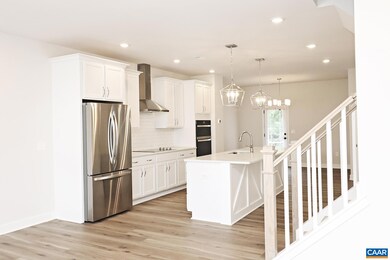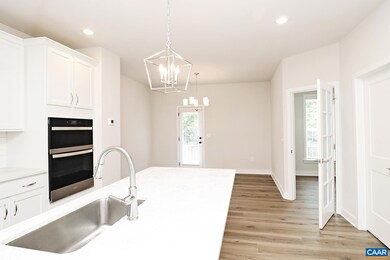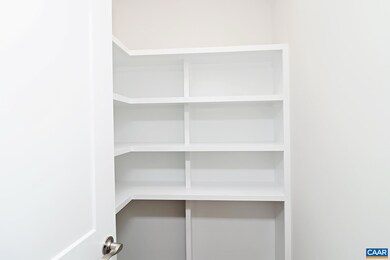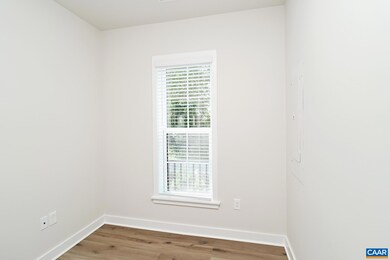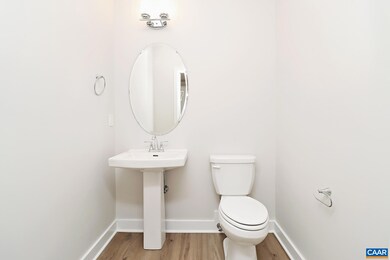954 Belvedere Way Unit A Charlottesville, VA 22901
Highlights
- Rear Porch
- Walk-In Closet
- Central Air
- Jackson P. Burley Middle School Rated A-
About This Home
Limited time: $0 application fees! Enjoy a $500 move-in discount when you sign a lease that begins by 7/15! This dog-friendly 3 bedroom NEWLY BUILT townhome is nestled within the sought-after Belvedere community. The neighborhood links to miles of walking trails, offers easy access to the Rivanna River and is just a short drive from public and private schools, great shopping and dining, and downtown. There are also major employers nearby, including UVA, Sentara MJ Hospital, and Northrop Grumman. This 1,720 sqft townhome features light-filled living spaces with luxury vinyl plank flooring flowing throughout. Step inside and be greeted by an open-layout including a living room and an eat-in kitchen with quartz counters, ss appliances, a large island, and a walk-in pantry, plus a cozy study. Upstairs you will find a primary bedroom with a walk-in closet and an en-suite full bath with a spa-like walk-in shower, two additional bedrooms that share a hall bath, and the laundry area (washer/dryer included). Belvedere residents enjoy multiple green spaces, playscapes, and easy walkable access to Greenberry's Coffee at the Center at Belvedere, Fairview Swim Club, and the SOCA Field House. One dog (50lbs max) allowed with fees. No cats.
Property Details
Home Type
- Multi-Family
Year Built
- Built in 2025
Home Design
- Property Attached
Interior Spaces
- 1,720 Sq Ft Home
- 2-Story Property
- Insulated Windows
Kitchen
- Microwave
- Dishwasher
- Disposal
Bedrooms and Bathrooms
- 3 Bedrooms
- Walk-In Closet
Schools
- Agnor Elementary School
- Burley Middle School
- Albemarle High School
Additional Features
- Rear Porch
- Central Air
Community Details
- Belvedere Subdivision
Listing and Financial Details
- Property Available on 6/18/25
- Rent includes association dues, gardener
Map
Source: Charlottesville area Association of Realtors®
MLS Number: 665252
