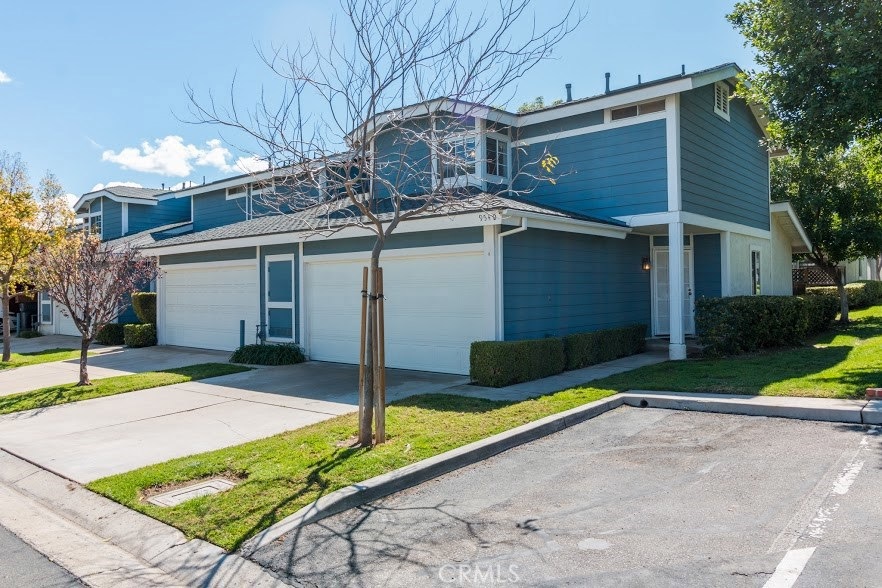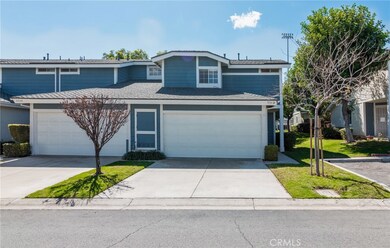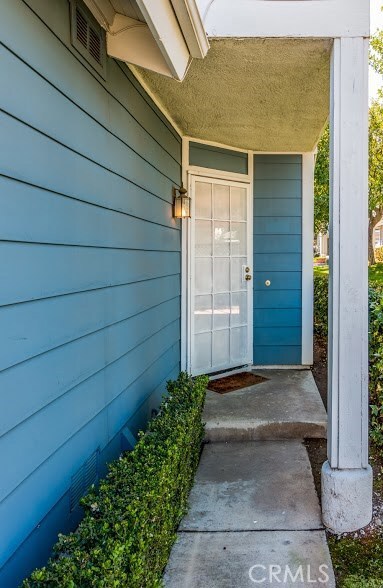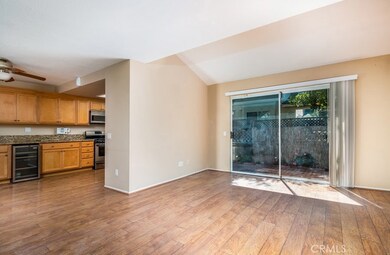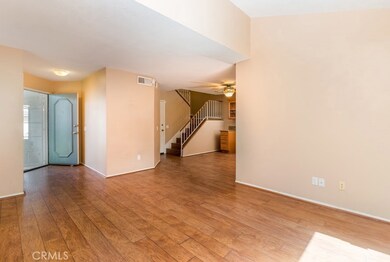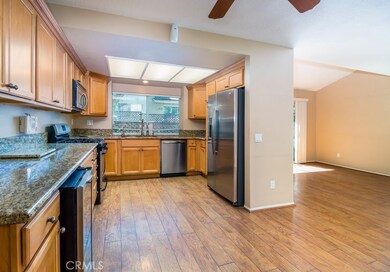
954 Mathews Place Unit D Corona, CA 92881
Estimated Value: $563,000 - $598,000
Highlights
- In Ground Pool
- Primary Bedroom Suite
- Updated Kitchen
- El Cerrito Middle School Rated A-
- All Bedrooms Downstairs
- Open Floorplan
About This Home
As of May 2018Amazing turnkey condo with 3 bedrooms, 3 baths, 2 car direct access garage, & private driveway! No one above or below. Light and bright interior with an open floor plan, upgraded flooring, and lots of natural light. Living room is enhanced with vaulted ceilings and a sliding glass door leading to a private back patio retreat perfect for relaxing or entertaining. Fully remodeled kitchen showcasing granite counter tops, extended counter space with room for a kegerator, and open to a separate dining room area makes this an entertainers dream home. Upstairs includes 3 large bedrooms with 2 full bathrooms, vaulted ceilings, an over-sized walk-in closet with mirrored doors, and upgraded master suite. Ideally situated walking distance to the pool in the highly sought after Gallery community. This exceptional neighborhood is beautifully maintained with well manicured landscaping, a community pool, spa, and walking paths. Walking distance to Centennial High School, freeway and shopping. A perfect place to call home!
Last Listed By
Daisey Hilbun
Hiltop Realty License #01872560 Listed on: 03/16/2018
Property Details
Home Type
- Condominium
Est. Annual Taxes
- $4,329
Year Built
- Built in 1984 | Remodeled
Lot Details
- 1 Common Wall
- Wood Fence
- Landscaped
- Front Yard
- Density is up to 1 Unit/Acre
HOA Fees
- $217 Monthly HOA Fees
Parking
- 2 Car Attached Garage
- 2 Open Parking Spaces
- Parking Available
- Garage Door Opener
Home Design
- Turnkey
Interior Spaces
- 1,254 Sq Ft Home
- 2-Story Property
- Open Floorplan
- Beamed Ceilings
- Blinds
- Sliding Doors
- Family Room Off Kitchen
- Formal Dining Room
- Neighborhood Views
- Alarm System
Kitchen
- Updated Kitchen
- Open to Family Room
- Gas Cooktop
- Dishwasher
- Granite Countertops
Flooring
- Wood
- Carpet
- Laminate
Bedrooms and Bathrooms
- 3 Bedrooms
- All Bedrooms Down
- Primary Bedroom Suite
- Walk-In Closet
- Mirrored Closets Doors
- Upgraded Bathroom
- Granite Bathroom Countertops
- Bathtub with Shower
- Closet In Bathroom
Laundry
- Laundry Room
- Laundry in Garage
- Gas Dryer Hookup
Accessible Home Design
- More Than Two Accessible Exits
- Accessible Parking
Pool
- In Ground Pool
- In Ground Spa
Outdoor Features
- Enclosed patio or porch
- Exterior Lighting
- Rain Gutters
Location
- Property is near a park
- Property is near public transit
Schools
- Stallings Elementary School
- Centennial High School
Utilities
- Central Heating and Cooling System
- Natural Gas Connected
- Gas Water Heater
Listing and Financial Details
- Tax Lot 68
- Tax Tract Number 4
- Assessor Parcel Number 107222068
Community Details
Overview
- 164 Units
- The Gallery Association, Phone Number (951) 270-3700
- Maintained Community
- Greenbelt
Recreation
- Community Playground
- Community Pool
- Community Spa
Pet Policy
- Pets Allowed
Security
- Fire and Smoke Detector
Ownership History
Purchase Details
Home Financials for this Owner
Home Financials are based on the most recent Mortgage that was taken out on this home.Purchase Details
Home Financials for this Owner
Home Financials are based on the most recent Mortgage that was taken out on this home.Purchase Details
Home Financials for this Owner
Home Financials are based on the most recent Mortgage that was taken out on this home.Purchase Details
Home Financials for this Owner
Home Financials are based on the most recent Mortgage that was taken out on this home.Purchase Details
Home Financials for this Owner
Home Financials are based on the most recent Mortgage that was taken out on this home.Purchase Details
Home Financials for this Owner
Home Financials are based on the most recent Mortgage that was taken out on this home.Similar Homes in the area
Home Values in the Area
Average Home Value in this Area
Purchase History
| Date | Buyer | Sale Price | Title Company |
|---|---|---|---|
| Serdas Raymond | -- | First American Title | |
| Serdas Shelia M | $347,000 | Ticor Title | |
| Fleischmann Michael P | $365,000 | First American Title Company | |
| Johnson Julia Marie | $165,000 | Stewart Title | |
| Roehl Jason | $131,000 | Old Republic Title Company | |
| Weisman Laura | $95,000 | Chicago Title Co |
Mortgage History
| Date | Status | Borrower | Loan Amount |
|---|---|---|---|
| Open | Serdas Sheila M | $370,500 | |
| Closed | Serdas Sheila M | $332,357 | |
| Closed | Serdas Sheila M | $336,587 | |
| Closed | Serdas Shelia M | $340,714 | |
| Previous Owner | Fleischmann Michael P | $10,000 | |
| Previous Owner | Fleischmann Michael P | $288,000 | |
| Previous Owner | Johnson Julia Marie | $166,800 | |
| Previous Owner | Johnson Julia Marie | $165,000 | |
| Previous Owner | Roehl Jason | $130,129 | |
| Previous Owner | Weisman Laura | $58,900 |
Property History
| Date | Event | Price | Change | Sq Ft Price |
|---|---|---|---|---|
| 05/01/2018 05/01/18 | Sold | $347,000 | +0.6% | $277 / Sq Ft |
| 03/29/2018 03/29/18 | Pending | -- | -- | -- |
| 03/27/2018 03/27/18 | For Sale | $345,000 | 0.0% | $275 / Sq Ft |
| 03/21/2018 03/21/18 | Pending | -- | -- | -- |
| 03/16/2018 03/16/18 | For Sale | $345,000 | -- | $275 / Sq Ft |
Tax History Compared to Growth
Tax History
| Year | Tax Paid | Tax Assessment Tax Assessment Total Assessment is a certain percentage of the fair market value that is determined by local assessors to be the total taxable value of land and additions on the property. | Land | Improvement |
|---|---|---|---|---|
| 2023 | $4,329 | $379,491 | $82,022 | $297,469 |
| 2022 | $4,193 | $372,051 | $80,414 | $291,637 |
| 2021 | $4,111 | $364,757 | $78,838 | $285,919 |
| 2020 | $4,066 | $361,018 | $78,030 | $282,988 |
| 2019 | $3,972 | $353,940 | $76,500 | $277,440 |
| 2018 | $3,616 | $323,000 | $88,000 | $235,000 |
| 2017 | $3,300 | $296,000 | $81,000 | $215,000 |
| 2016 | $3,109 | $276,000 | $76,000 | $200,000 |
| 2015 | $2,988 | $267,000 | $73,000 | $194,000 |
| 2014 | $2,675 | $243,000 | $67,000 | $176,000 |
Agents Affiliated with this Home
-

Seller's Agent in 2018
Daisey Hilbun
Hiltop Realty
-
C
Seller Co-Listing Agent in 2018
Craig Hilbun
Redfin Corporation
(951) 694-5300
-
EVANGELINA REYNOSO
E
Buyer's Agent in 2018
EVANGELINA REYNOSO
HIGHLANDER REALTY
(951) 247-7305
13 Total Sales
Map
Source: California Regional Multiple Listing Service (CRMLS)
MLS Number: SW18058906
APN: 107-222-068
- 1721 Maxwell Ln Unit B
- 983 Elsa Ct Unit D
- 891 Tangerine St
- 1109 Stone Pine Ln Unit D
- 1550 Rimpau Ave Unit 152
- 1550 Rimpau Ave Unit 35
- 1550 Rimpau Ave Unit 39
- 1550 Rimpau Ave Unit 52
- 1550 Rimpau Ave Unit 93
- 1550 Rimpau Ave Unit 159
- 1550 Rimpau Ave Unit 1
- 1127 Stone Pine Ln Unit B
- 1143 Stone Pine Ln Unit A
- 830 Aspen St
- 992 Redwood Ct
- 1125 Aspen St
- 1990 Jenna Cir
- 1101 Portofino Ct Unit 103
- 833 Beverly Rd
- 1824 S Starfire Ave
- 954 Mathews Place Unit D
- 954 Mathews Place
- 954 Mathews Place
- 954 Mathews Place Unit B
- 954 Mathews Place Unit A
- 955 Michael Place
- 955 Michael Place
- 955 Michael Place Unit B
- 955 Michael Place Unit A
- 953 Mathews Place Unit C
- 953 Mathews Place Unit D
- 953 Mathews Place
- 953 Mathews Place Unit B
- 953 Mathews Place Unit A
- 944 Mathews Place Unit D
- 944 Mathews Place
- 944 Mathews Place Unit C
- 944 Mathews Place Unit B
- 944 Mathews Place Unit A
- 964 Mathews Place Unit C
