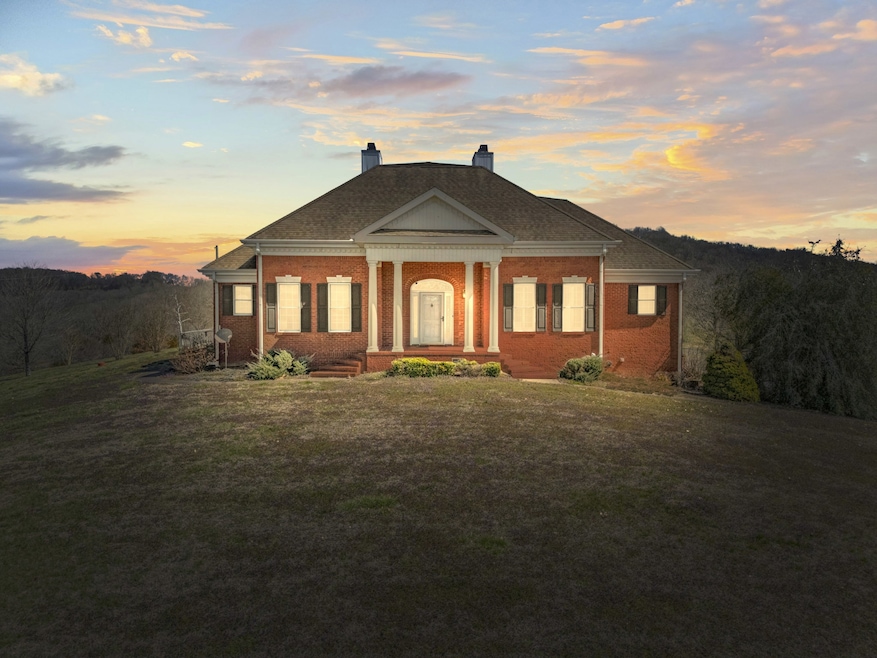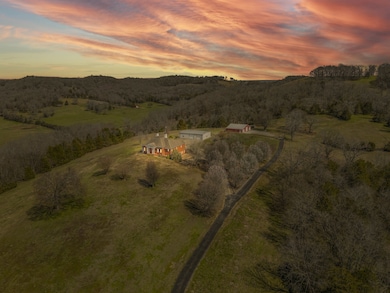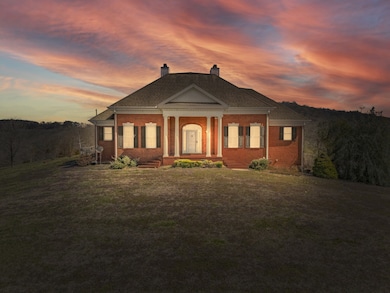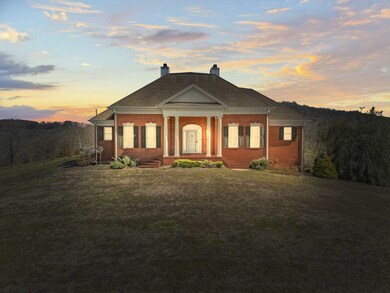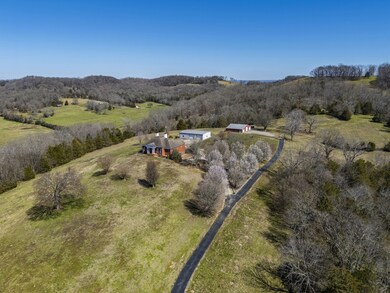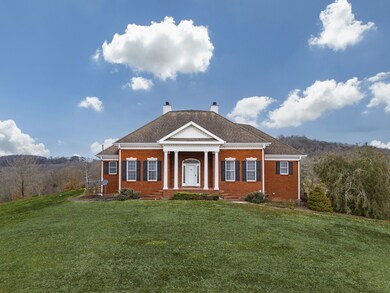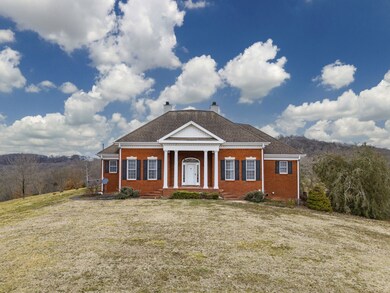954 Molino Rd Fayetteville, TN 37334
Estimated payment $10,392/month
Highlights
- 81.7 Acre Lot
- 2 Fireplaces
- No HOA
- Wooded Lot
- Separate Formal Living Room
- Porch
About This Home
Welcome to the Stunning 81.7-Acre Estate in Lincoln County, TN! Welcome to 954 Molino Road, an incredible property in Middle Tennessee offering breathtaking hilltop views and endless possibilities! This sprawling 81.7-acre estate is conveniently located with easy access to Huntsville, AL, making it perfect for those seeking privacy without sacrificing convenience. The main home features 4 bedrooms, 3.5 bathrooms, and abundant flex space to customize for additional bedrooms, offices, or bonus areas. High-end details include Brazilian cherry floors, plantation shutters, electric blinds in the primary bath, custom Amish cabinetry, Corian countertops, a KitchenAid Sub-Zero fridge, a vented stovetop with griddle, trash compactor, and instant water heaters. Cozy up by one of two fireplaces—a stunning sandstone gas fireplace or the wood burning fireplace downstairs for added warmth. A safe room with a vault door adds extra security. Outdoors, the property is a dream! A detached 3-car metal garage includes a 1,200 sq. ft. apartment with 1 bed/1 bath—ideal for a guest suite or maybe even a recording studio. Additionally, a barn/shop with four roll-up doors provides even more functionality. Two previous ponds possibly could be restored (currently dry), and a third-floor walk-out attic offers even more potential for expansion. Enjoy paved drive access, high-speed internet, and the freedom of multigenerational living. Whether you’re looking for a private retreat, a working farm, or an entertainer’s paradise, this estate has it all. Schedule your showing today and experience the beauty of Tennessee country living!
Listing Agent
The Locals Company Brokerage Phone: 4233092318 License #338654 Listed on: 03/14/2025
Home Details
Home Type
- Single Family
Est. Annual Taxes
- $3,290
Year Built
- Built in 1999
Lot Details
- 81.7 Acre Lot
- Partially Fenced Property
- Level Lot
- Wooded Lot
Parking
- 2 Car Attached Garage
- Driveway
Home Design
- Brick Exterior Construction
Interior Spaces
- Property has 2 Levels
- Central Vacuum
- Ceiling Fan
- 2 Fireplaces
- Wood Burning Fireplace
- Gas Fireplace
- Separate Formal Living Room
- Interior Storage Closet
- Fire and Smoke Detector
Kitchen
- Microwave
- Dishwasher
- Trash Compactor
Flooring
- Carpet
- Tile
Bedrooms and Bathrooms
- 4 Bedrooms | 3 Main Level Bedrooms
- Walk-In Closet
- In-Law or Guest Suite
Outdoor Features
- Patio
- Porch
Schools
- Blanche Elementary And Middle School
- Lincoln County High School
Utilities
- Cooling Available
- Central Heating
- Water Dispenser
- Septic Tank
- High Speed Internet
Community Details
- No Home Owners Association
- Metes/Bound Subdivision
Listing and Financial Details
- Assessor Parcel Number 099 01002 000
Map
Home Values in the Area
Average Home Value in this Area
Tax History
| Year | Tax Paid | Tax Assessment Tax Assessment Total Assessment is a certain percentage of the fair market value that is determined by local assessors to be the total taxable value of land and additions on the property. | Land | Improvement |
|---|---|---|---|---|
| 2024 | $2,944 | $154,975 | $26,500 | $128,475 |
| 2023 | $2,399 | $114,150 | $18,725 | $95,425 |
| 2022 | $2,399 | $114,150 | $18,725 | $95,425 |
| 2021 | $2,399 | $114,150 | $18,725 | $95,425 |
| 2020 | $2,399 | $114,150 | $18,725 | $95,425 |
| 2019 | $2,399 | $114,150 | $18,725 | $95,425 |
| 2018 | $2,433 | $98,100 | $14,025 | $84,075 |
| 2017 | $2,296 | $98,100 | $14,025 | $84,075 |
| 2016 | $2,296 | $98,100 | $14,025 | $84,075 |
| 2015 | -- | $98,100 | $14,025 | $84,075 |
| 2014 | $1,923 | $98,125 | $14,025 | $84,100 |
Property History
| Date | Event | Price | Change | Sq Ft Price |
|---|---|---|---|---|
| 08/26/2025 08/26/25 | For Sale | $1,898,900 | 0.0% | $352 / Sq Ft |
| 06/01/2025 06/01/25 | Price Changed | $1,898,900 | -0.1% | -- |
| 03/14/2025 03/14/25 | For Sale | $1,899,900 | -- | -- |
Purchase History
| Date | Type | Sale Price | Title Company |
|---|---|---|---|
| Deed | $18,000 | -- | |
| Deed | $18,000 | -- | |
| Deed | $1,000 | -- | |
| Deed | -- | -- | |
| Deed | -- | -- | |
| Warranty Deed | $46,000 | -- | |
| Warranty Deed | $46,000 | -- | |
| Warranty Deed | $35,000 | -- | |
| Warranty Deed | $35,000 | -- | |
| Deed | -- | -- | |
| Deed | -- | -- |
Source: Realtracs
MLS Number: 2804111
APN: 099-010.02
- 0 Tate Rd
- 195 Curtis Dr
- 195 Curtis Rd
- 55 Thompson Hollow Rd
- 79 Clay Jones Rd
- 66 Thompson Hollow Rd
- 0 Old Railroad Bed Rd Unit RTC2941749
- 0 Old Railroad Bed Rd Unit RTC2941746
- 0 Old Railroad Bed Rd Unit RTC2921051
- 475 Old Elkton Pike
- 0 Spring Valley Rd
- Tract 2 Spring Valley Rd
- Trat 1 Spring Valley Rd
- 6 Short Creek Rd
- 781 Ardmore Hwy
- 1612 Ardmore Hwy
- 87 Ballard Hollow Rd
- 267 Childress Rd
- 160 Old Camargo Rd
- 0 Robinson Rd
- 111 Goodlett St Unit Apartment 1
- 28857 Al-53 Unit B
- 28235 Shannon Dr
- 132 Circle Dr Unit A
- 155 Fox Chase Trail
- 207 Fern Bank Dr
- 1785 Ready Section Rd Unit A
- 108 Landings Way Dr
- 124 Angie Dr
- 358 Shady Ln
- 11515 Pulaski Pike Unit A
- 112 Hazelwood Dr
- 114 Tobin Ln
- 108 Oliver Ct
- 160 Keller Dr
- 107 Lem Way
- 279 Shubert Dr
- 107 Lem Way Rd
- 578 W Limestone Rd
- 302 Joe Quick Rd
