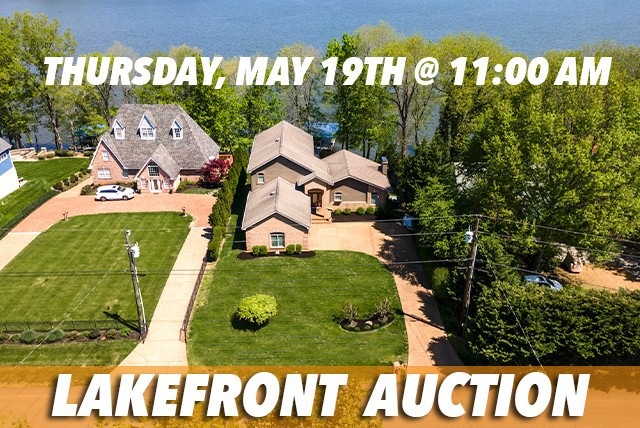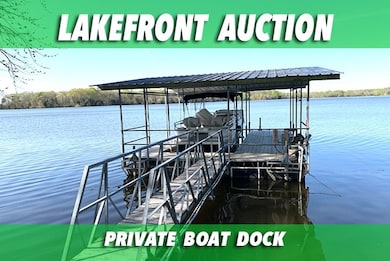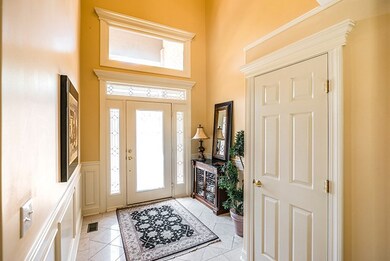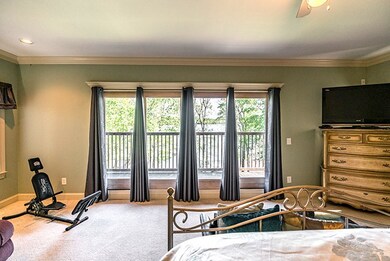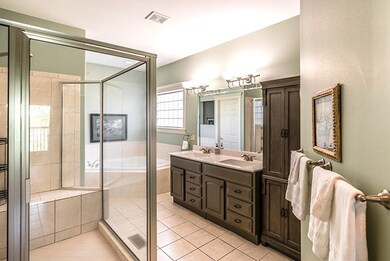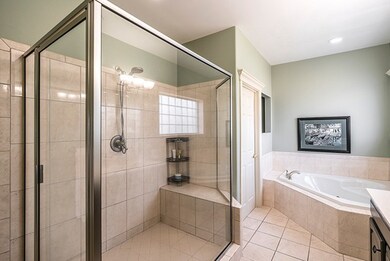
954 Pointview Cir Mount Juliet, TN 37122
Estimated Value: $1,030,856 - $1,253,000
Highlights
- Lake Front
- Docks
- Wood Flooring
- West Elementary School Rated A-
- Covered Deck
- No HOA
About This Home
As of June 2022LAKEFRONT AUCTION - LIVE ON-SITE - Thursday, May 19th @ 11:00 AM. Preview inside at 10:00 AM day of Auction. Pre-Auction Offers are Welcome - Call Agent for details. 10% Buyers Premiium • Beautiful Open Lake Views • Lakefront Home on Old Hickory Lake • 3 Bedrooms, 3.5 Baths • Open Eat-In Kitchen Concept • Large Open Living Room • 2 Car Attached Garage w/ Wide Entry, High Ceilings & Attic Storage • Unfinished 1,000+/- S.F. Walk-Out Basement – Heated & Cooled. • Total of 4,300+/- S.F. • Designed for Expansion of Both Upper Floors • Concrete Footings in Place for Possible Deck Expansion • 81+/- Feet of Lake Frontage • Private Commercial Constructed Boat Dock W/ Power • Deep Water at Dock • Water Irrigation from the Lake (Grandfathered) • Backyard Ready for Hardscape Design • Great Location.
Last Agent to Sell the Property
NashvilleAuctions.Com, LLC License #261661 Listed on: 04/29/2022
Home Details
Home Type
- Single Family
Est. Annual Taxes
- $2,073
Year Built
- Built in 2003
Lot Details
- 0.37 Acre Lot
- Lake Front
- Partially Fenced Property
- Lot Has A Rolling Slope
Parking
- 2 Car Garage
Home Design
- Brick Exterior Construction
- Combination Foundation
Interior Spaces
- Property has 3 Levels
- Lake Views
- Dishwasher
Flooring
- Wood
- Carpet
- Tile
Bedrooms and Bathrooms
- 3 Bedrooms | 1 Main Level Bedroom
Outdoor Features
- Docks
- Covered Deck
Schools
- West Elementary School
- West Wilson Middle School
- Mt Juliet High School
Utilities
- Cooling Available
- Central Heating
- Septic Tank
Community Details
- No Home Owners Association
- Port Spencer Subdivision
Listing and Financial Details
- Tax Lot 28
- Assessor Parcel Number 027O A 00900 000
Ownership History
Purchase Details
Home Financials for this Owner
Home Financials are based on the most recent Mortgage that was taken out on this home.Purchase Details
Purchase Details
Purchase Details
Similar Homes in the area
Home Values in the Area
Average Home Value in this Area
Purchase History
| Date | Buyer | Sale Price | Title Company |
|---|---|---|---|
| Russell Matthew K | $1,072,500 | None Listed On Document | |
| Sables David J | $200,000 | -- | |
| -- | $35,900 | -- | |
| Patten James | $80,000 | -- |
Mortgage History
| Date | Status | Borrower | Loan Amount |
|---|---|---|---|
| Open | Russell Matthew K | $866,525 | |
| Closed | Russell Matthew K | $858,000 | |
| Previous Owner | Sables David J | $205,000 | |
| Previous Owner | Sables David J | $205,000 | |
| Previous Owner | Sables David J | $166,800 | |
| Previous Owner | Sables David J | $347,000 | |
| Previous Owner | Sables Dabid J | $140,000 | |
| Previous Owner | Sables David J | $174,800 | |
| Previous Owner | Sables David J | $284,500 | |
| Previous Owner | Sables David J | $140,000 | |
| Previous Owner | Sables David J | $114,000 | |
| Previous Owner | Sables David J | $50,000 | |
| Previous Owner | Sables David J | $308,000 | |
| Previous Owner | Sables David J | $72,000 |
Property History
| Date | Event | Price | Change | Sq Ft Price |
|---|---|---|---|---|
| 06/16/2022 06/16/22 | Sold | $1,072,500 | 0.0% | $249 / Sq Ft |
| 05/19/2022 05/19/22 | Pending | -- | -- | -- |
| 04/29/2022 04/29/22 | For Sale | $1,072,500 | -- | $249 / Sq Ft |
Tax History Compared to Growth
Tax History
| Year | Tax Paid | Tax Assessment Tax Assessment Total Assessment is a certain percentage of the fair market value that is determined by local assessors to be the total taxable value of land and additions on the property. | Land | Improvement |
|---|---|---|---|---|
| 2024 | $2,576 | $134,950 | $50,000 | $84,950 |
| 2022 | $2,576 | $134,950 | $50,000 | $84,950 |
| 2021 | $2,553 | $134,950 | $50,000 | $84,950 |
| 2020 | $2,073 | $133,725 | $50,000 | $83,725 |
| 2019 | $2,073 | $82,300 | $27,500 | $54,800 |
| 2018 | $2,073 | $82,300 | $27,500 | $54,800 |
| 2017 | $2,073 | $82,300 | $27,500 | $54,800 |
| 2016 | $2,073 | $82,300 | $27,500 | $54,800 |
| 2015 | $2,115 | $82,300 | $27,500 | $54,800 |
| 2014 | $1,621 | $63,050 | $0 | $0 |
Agents Affiliated with this Home
-
Mark Williams

Seller's Agent in 2022
Mark Williams
NashvilleAuctions.Com, LLC
(615) 207-0038
3 in this area
73 Total Sales
Map
Source: Realtracs
MLS Number: 2380264
APN: 027O-A-009.00
- 0 Pointview Cir
- 817 Burton Point Rd
- 222 Ridgewater Way
- 2836 Academy Rd
- 1021 C P Stewart Blvd
- 1209 Janie Sue Ct
- 717 Riverview Rd
- 379 Gilley Rd
- 8965 Highway 109 N
- 9032 Highway 109 N
- 724 Bradshaw Rd
- 1931 Academy Rd
- 864 Bradshaw Rd
- 1038 Bending Chestnut Dr
- 5585 Highway 109 N
- 210 Kortney Marie Place
- 209 Kortney Marie Place
- 4896 Benders Ferry Rd
- 910 Knollwood Landing
- 125 Crestview Dr
- 954 Pointview Cir
- 952 Pointview Cir
- 956 Pointview Cir
- 950 Pointview Cir
- 958 Pointview Cir
- 948 Pointview Cir
- 960 Pointview Cir
- 957 Pointview Cir
- 953 Pointview Cir
- 951 Pointview Cir
- 946 Pointview Cir
- 949 Pointview Cir
- 965 Pointview Cir
- 945 Pointview Cir
- 945 Pointview Cir
- 962 Pointview Cir
- 942 Pointview Cir
- 943 Pointview Cir
- 63 Pointview Cir
- 973 Pointview Cir
