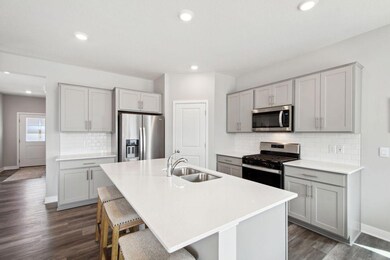954 Silvercreek Ave W Delano, MN 55328
Estimated payment $2,691/month
Highlights
- New Construction
- Loft
- No HOA
- Delano Elementary School Rated A
- Mud Room
- Home Office
About This Home
Ask how you can receive a 4.99% Government or 5.50% Conventional 30 yr fixed rate mortgage PLUS up to $5,000 in closing costs on this home! Available Now, and just recently finished! This Henley floorplan features 5 bedrooms, 3 bathrooms, a dedicated main-level office, and a large upstairs loft perfect for today’s lifestyle. Nestled in one of Delano’s most desirable neighborhoods, you’ll love the small-town charm paired with easy access to major hubs just 30 minutes away. Enjoy all the benefits of brand-new construction, including modern design, energy efficiency, and integrated smart home technology. With no HOA, this is a rare opportunity to own new in Delano! schedule your tour today!
Open House Schedule
-
Monday, November 10, 202512:00 to 6:00 pm11/10/2025 12:00:00 PM +00:0011/10/2025 6:00:00 PM +00:00Add to Calendar
-
Thursday, November 13, 202512:00 to 6:00 pm11/13/2025 12:00:00 PM +00:0011/13/2025 6:00:00 PM +00:00Add to Calendar
Home Details
Home Type
- Single Family
Year Built
- Built in 2025 | New Construction
Lot Details
- 9,244 Sq Ft Lot
- Lot Dimensions are 147x64x148x60
Parking
- 2 Car Attached Garage
- Garage Door Opener
Home Design
- Vinyl Siding
Interior Spaces
- 2,617 Sq Ft Home
- 2-Story Property
- Electric Fireplace
- Mud Room
- Entrance Foyer
- Family Room
- Dining Room
- Home Office
- Loft
Kitchen
- Range
- Microwave
- Dishwasher
- Disposal
Bedrooms and Bathrooms
- 5 Bedrooms
Laundry
- Laundry Room
- Washer and Dryer Hookup
Utilities
- Forced Air Heating and Cooling System
- Humidifier
- Vented Exhaust Fan
- Tankless Water Heater
Additional Features
- Air Exchanger
- Sod Farm
Community Details
- No Home Owners Association
- Built by D.R. HORTON
- Greywood Community
- Greywood Subdivision
Listing and Financial Details
- Property Available on 10/27/25
Map
Home Values in the Area
Average Home Value in this Area
Property History
| Date | Event | Price | List to Sale | Price per Sq Ft |
|---|---|---|---|---|
| 11/04/2025 11/04/25 | Price Changed | $429,990 | -2.3% | $164 / Sq Ft |
| 10/21/2025 10/21/25 | Price Changed | $439,990 | -3.3% | $168 / Sq Ft |
| 10/07/2025 10/07/25 | Price Changed | $454,990 | -2.2% | $174 / Sq Ft |
| 09/03/2025 09/03/25 | Price Changed | $465,000 | -2.1% | $178 / Sq Ft |
| 08/19/2025 08/19/25 | Price Changed | $475,000 | -2.1% | $182 / Sq Ft |
| 08/06/2025 08/06/25 | Price Changed | $485,000 | -3.0% | $185 / Sq Ft |
| 07/31/2025 07/31/25 | For Sale | $499,990 | -- | $191 / Sq Ft |
Source: NorthstarMLS
MLS Number: 6803083
- 736 Yellowcrest St SW
- 676 Goldenrod Ct
- 731 Goldenrod Ct
- 761 Yellowcrest St SW
- The Somerset Plan at Greywood
- The Crestview Plan at Greywood
- The Augusta Villa Plan at Greywood
- The Sedona Plan at Greywood
- The Washington Plan at Greywood
- The Waterford Plan at Greywood
- The Lakewood Plan at Greywood
- The Augusta Plan at Greywood
- The Highland Plan at Greywood
- The Creekside Plan at Greywood
- The Oak Ridge Plan at Greywood
- The Weston Plan at Greywood
- The Madison Plan at Greywood
- The Summit Plan at Greywood
- The Windsor Plan at Greywood
- The Maplewood Plan at Greywood
- 405-407 River St S
- 35 Granite Ln
- 301 Angel Ave SW Unit 1
- 524 Emerson Ave N
- 353 66th St SW
- 5285 Manchester Dr Unit 304
- 1885 Newport St Unit 301
- 4905 Independence St
- 1809 Baker Park Rd
- 4729 Ironwood Cir
- 5585 Orchard Cove
- 960 Bayside Ln
- 5789 Sunset Rd
- 5600 Grandview Blvd
- 2100 Old School Rd Unit 108
- 5516 Tonkawood Rd
- 2117 Fern Ln
- 2136 Belmont Ln Unit 3
- 6301 Bayridge Rd
- 2360 Commerce Blvd







