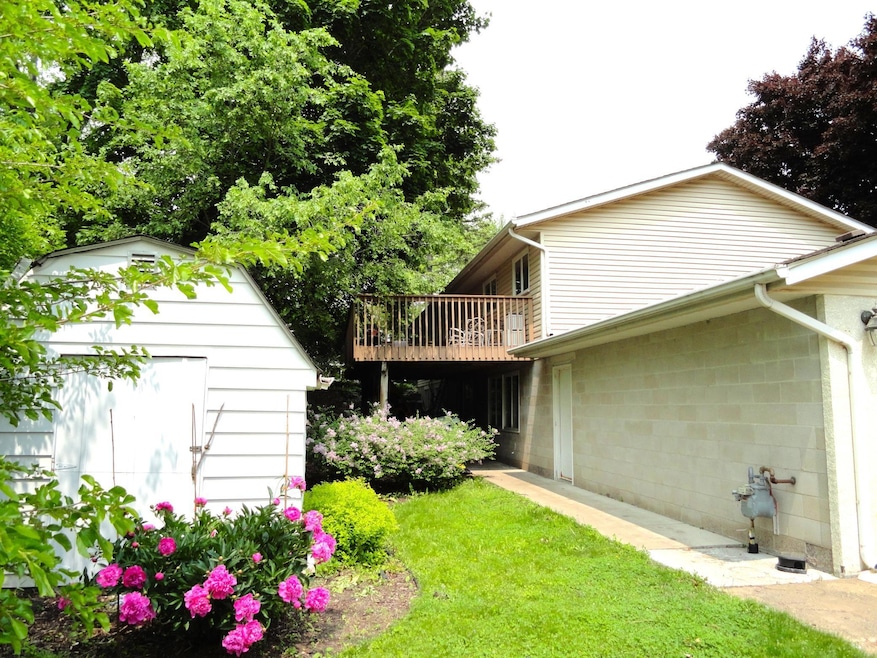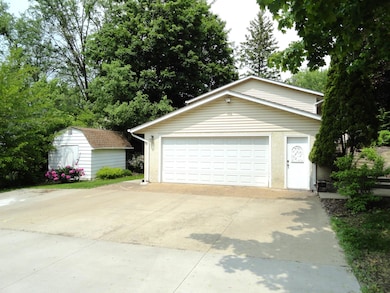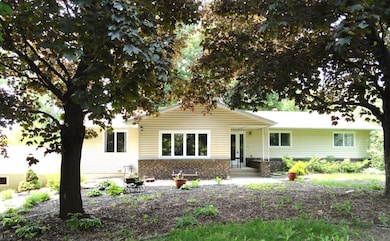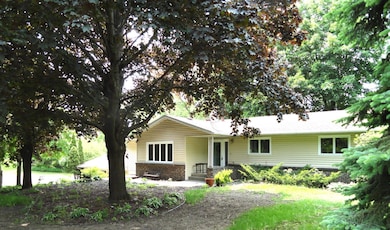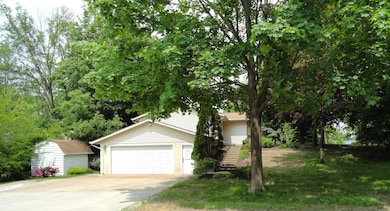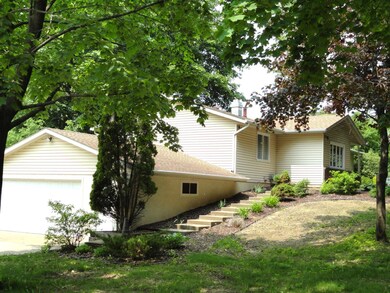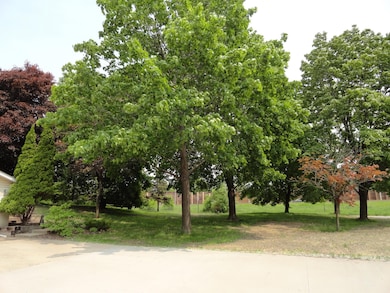
9540 24th Ave N Plymouth, MN 55441
Estimated payment $2,589/month
Highlights
- Deck
- No HOA
- 2 Car Attached Garage
- Corner Lot
- The kitchen features windows
- 1-Story Property
About This Home
Spacious 5-Bedroom Home Near Medicine Lake – Priced to Sell! Discover the perfect blend of space, location, and opportunity with this 5-bedroom, 4 bathroom home just one block from scenic Medicine Lake in Plymouth. Enjoy biking or walking around the lake on its paved trail, right outside your doorstep. Situated on an oversized corner double lot with 2 PID’s for .44 of an acre included, this property offers exceptional value — priced well below the county’s estimated market value of $478,500. Finished walkout lower level with 2 bedrooms, full 2nd kitchen, full bath, and additional laundry — ideal for multi-generational living or rental income. Hennepin county and the city of Plymouth have approved sound barrier wall funding for future installation along west side SH 169 from 17th Ave N to 26th Ave N. Don't miss out on this exceptional deal — schedule your private showing today!
Home Details
Home Type
- Single Family
Est. Annual Taxes
- $5,189
Year Built
- Built in 1975
Lot Details
- 0.44 Acre Lot
- Lot Dimensions are 128x155x129x140
- Partially Fenced Property
- Chain Link Fence
- Corner Lot
- Irregular Lot
- Additional Parcels
Parking
- 2 Car Attached Garage
- Garage Door Opener
Home Design
- Pitched Roof
Interior Spaces
- 1-Story Property
- Wood Burning Fireplace
- Family Room
- Living Room with Fireplace
Kitchen
- Range
- Microwave
- Dishwasher
- The kitchen features windows
Bedrooms and Bathrooms
- 5 Bedrooms
Laundry
- Dryer
- Washer
Partially Finished Basement
- Walk-Out Basement
- Basement Fills Entire Space Under The House
- Basement Window Egress
Outdoor Features
- Deck
Utilities
- Forced Air Heating and Cooling System
- Private Water Source
- Well
- Drilled Well
Community Details
- No Home Owners Association
- Rgt Medicine Lake Park 3Rd Div Subdivision
Listing and Financial Details
- Assessor Parcel Number 2511822110034
Map
Home Values in the Area
Average Home Value in this Area
Tax History
| Year | Tax Paid | Tax Assessment Tax Assessment Total Assessment is a certain percentage of the fair market value that is determined by local assessors to be the total taxable value of land and additions on the property. | Land | Improvement |
|---|---|---|---|---|
| 2023 | $7,879 | $427,600 | $120,700 | $306,900 |
| 2022 | $7,658 | $405,000 | $111,000 | $294,000 |
| 2021 | $4,116 | $353,000 | $98,000 | $255,000 |
| 2020 | $4,155 | $338,000 | $88,000 | $250,000 |
| 2019 | $3,410 | $329,000 | $87,000 | $242,000 |
| 2018 | $3,108 | $264,000 | $80,000 | $184,000 |
| 2017 | $3,118 | $238,000 | $72,000 | $166,000 |
| 2016 | $3,603 | $238,000 | $72,000 | $166,000 |
| 2015 | $3,503 | $237,100 | $71,500 | $165,600 |
| 2014 | -- | $267,700 | $87,600 | $180,100 |
Property History
| Date | Event | Price | Change | Sq Ft Price |
|---|---|---|---|---|
| 06/10/2025 06/10/25 | Price Changed | $389,900 | -4.9% | $159 / Sq Ft |
| 06/04/2025 06/04/25 | For Sale | $410,000 | -- | $168 / Sq Ft |
Purchase History
| Date | Type | Sale Price | Title Company |
|---|---|---|---|
| Special Warranty Deed | -- | None Available | |
| Sheriffs Deed | -- | None Available | |
| Sheriffs Deed | $200,000 | None Available |
Mortgage History
| Date | Status | Loan Amount | Loan Type |
|---|---|---|---|
| Previous Owner | $180,000 | New Conventional |
Similar Homes in the area
Source: NorthstarMLS
MLS Number: 6732107
APN: 25-118-22-11-0034
- 2424 Mendelssohn Ln Unit 7
- 2426 Mendelssohn Ln Unit 8
- 2226 Mayfair Rd
- 2436 Mendelssohn Ln
- 2111 Tamarin Trail
- 2442 Mendelssohn Ln Unit 430
- 2140 Tamarin Trail
- 9225 Medicine Lake Rd Unit 301B
- 2800 Hillsboro Ave N Unit 113
- 2800 Hillsboro Ave N Unit 214
- 2800 Hillsboro Ave N Unit 108
- 2800 Hillsboro Ave N Unit 111
- 2800 Hillsboro Ave N Unit 220
- 2801 Flag Ave N Unit 314
- 2801 Flag Ave N Unit 203
- 2801 Flag Ave N Unit 122
- 9116 Medley Rd
- 2500 Ensign Ave N
- 9205 29th Ave N
- 9610 28th Ave N
- 2500 Nathan Ln N
- 2701 Hillsboro Ave N
- 9200 Medicine Lake Rd
- 9720 28th Ave N
- 3301 Highway 169 N
- 3552 Independence Ave N
- 2448 Winnetka Ave N
- 2740 Rosalyn Ct Unit 301
- 3016 Sumter Ave N
- 3601-3651 Lancaster Ln N
- 3610 Lancaster Ln N
- 3620 Saratoga Ln N
- 10010 6th Ave N
- 9140-9240 Golden Valley Rd
- 1300 W Medicine Lake Dr
- 1020 W Medicine Lake Dr
- 8350 Golden Valley Rd
- 9600-9630 37th Place N
- 9700-7930 37th Place N
- 9201 Golden Valley Rd
