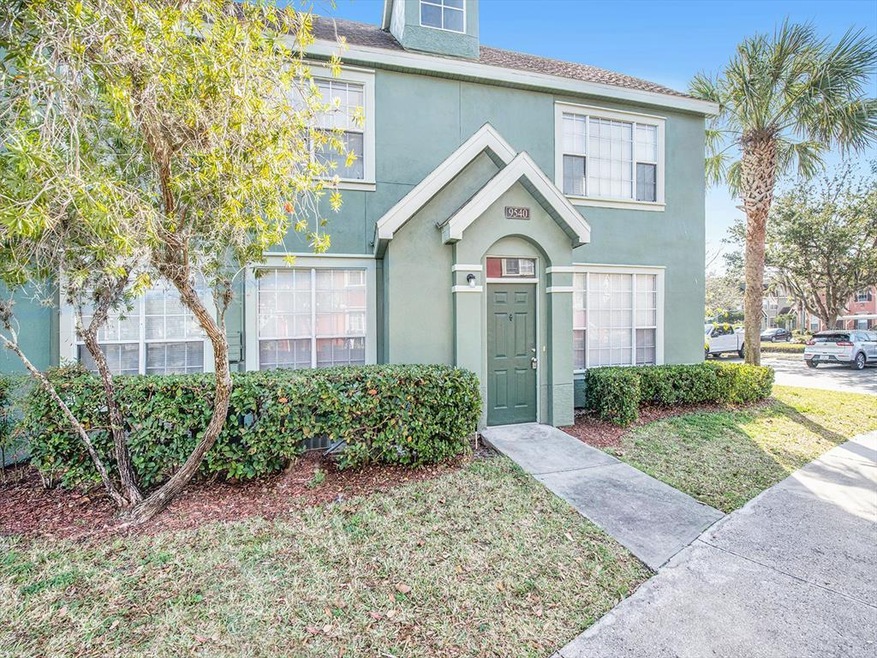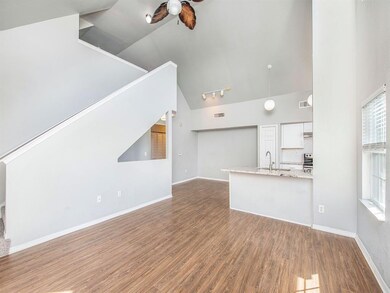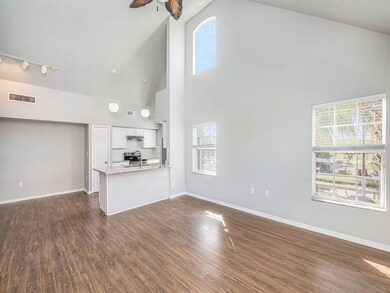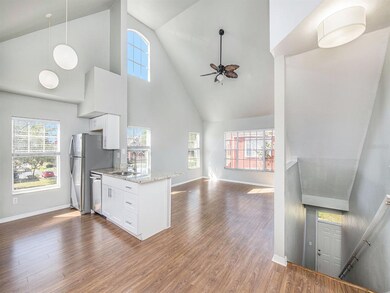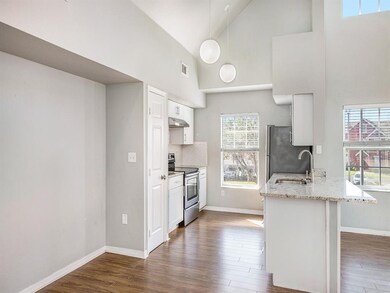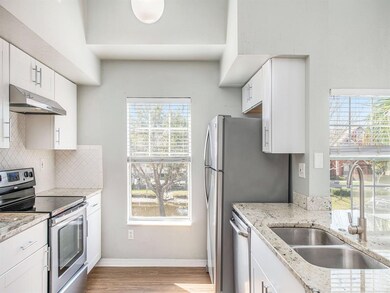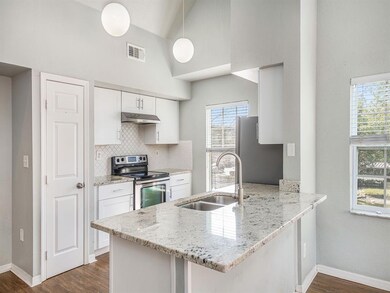
Estimated Value: $294,000 - $335,000
Highlights
- Gated Community
- Cathedral Ceiling
- Community Pool
- Deer Park Elementary School Rated A-
- Stone Countertops
- Walk-In Closet
About This Home
As of April 2022A renovated and beautiful 3 bedroom plus a loft condo with a rare GARAGE with additional driveway parking in the highly desirable community of Lake Chase is waiting for its new owner. This condo features 3-bedrooms, 2-baths, a large loft, vaulted ceilings, and a lot of natural light, and a spacious open floor plan. Master bedroom has a view of the lake and private ensuite with double vanity and walk in closet! Hardwood looking floors throughout the home remodeled kitchen with new cabinets, quartz, lighting, and renovated bathrooms! Plus the unit comes with a washer and dryer! The community offers 2 pools, a basketball court, tennis courts, sand volleyball, a car wash, a fitness room, a playground, and a beautiful clubhouse that is available to rent out. You will enjoy walking around the beautiful walk path of the lake. Close to shops and restaurants, Tampa International Airport, downtown, Tampa Bay biking/walking trail, state parks, and don't forget the A-rated schools in the area. Schedule your viewing of this beautiful home before it is sold!
Last Agent to Sell the Property
CHARLES RUTENBERG REALTY INC License #3352104 Listed on: 01/15/2022

Property Details
Home Type
- Condominium
Est. Annual Taxes
- $2,816
Year Built
- Built in 2001
Lot Details
- West Facing Home
- Condo Land Included
HOA Fees
- $574 Monthly HOA Fees
Parking
- 1 Car Garage
Home Design
- Slab Foundation
- Shingle Roof
- Stucco
Interior Spaces
- 1,578 Sq Ft Home
- 3-Story Property
- Cathedral Ceiling
- Ceiling Fan
- Blinds
- Sliding Doors
- Laminate Flooring
Kitchen
- Built-In Oven
- Stone Countertops
- Disposal
Bedrooms and Bathrooms
- 3 Bedrooms
- Walk-In Closet
- 2 Full Bathrooms
Laundry
- Laundry in unit
- Dryer
- Washer
Schools
- Deer Park Elem Elementary School
- Davidsen Middle School
- Sickles High School
Utilities
- Central Heating and Cooling System
- Cable TV Available
Listing and Financial Details
- Down Payment Assistance Available
- Visit Down Payment Resource Website
- Legal Lot and Block unknown / 24
- Assessor Parcel Number U-10-28-17-820-000024-09540.0
Community Details
Overview
- Association fees include community pool, escrow reserves fund, maintenance structure, ground maintenance
- William Weiland Association, Phone Number (813) 926-9944
- Visit Association Website
- Lake Chase Condo Subdivision
- Rental Restrictions
Recreation
- Community Pool
Pet Policy
- 1 Pet Allowed
- Breed Restrictions
- Small pets allowed
Security
- Gated Community
Ownership History
Purchase Details
Home Financials for this Owner
Home Financials are based on the most recent Mortgage that was taken out on this home.Purchase Details
Purchase Details
Purchase Details
Home Financials for this Owner
Home Financials are based on the most recent Mortgage that was taken out on this home.Similar Homes in Tampa, FL
Home Values in the Area
Average Home Value in this Area
Purchase History
| Date | Buyer | Sale Price | Title Company |
|---|---|---|---|
| Stark Courtney Noel | $315,000 | Westchase Title | |
| Eli Emery Properties Llc | $97,000 | Esquire Title Inc | |
| The Bank Of New York Mellon | $93,600 | None Available | |
| Holloway Maria | $242,900 | Carrollwood Title Inc |
Mortgage History
| Date | Status | Borrower | Loan Amount |
|---|---|---|---|
| Open | Stark Courtney Noel | $299,250 | |
| Previous Owner | Holloway Maria | $230,755 |
Property History
| Date | Event | Price | Change | Sq Ft Price |
|---|---|---|---|---|
| 04/19/2022 04/19/22 | Sold | $315,000 | +1.9% | $200 / Sq Ft |
| 03/05/2022 03/05/22 | Pending | -- | -- | -- |
| 01/15/2022 01/15/22 | For Sale | $309,000 | -- | $196 / Sq Ft |
Tax History Compared to Growth
Tax History
| Year | Tax Paid | Tax Assessment Tax Assessment Total Assessment is a certain percentage of the fair market value that is determined by local assessors to be the total taxable value of land and additions on the property. | Land | Improvement |
|---|---|---|---|---|
| 2024 | $3,382 | $235,644 | -- | -- |
| 2023 | $3,273 | $228,781 | $100 | $228,681 |
| 2022 | $3,319 | $230,515 | $100 | $230,415 |
| 2021 | $2,816 | $161,085 | $100 | $160,985 |
| 2020 | $2,607 | $139,435 | $100 | $139,335 |
| 2019 | $2,643 | $140,031 | $100 | $139,931 |
| 2018 | $2,469 | $128,714 | $0 | $0 |
| 2017 | $2,362 | $127,685 | $0 | $0 |
| 2016 | $2,129 | $107,614 | $0 | $0 |
| 2015 | $711 | $107,129 | $0 | $0 |
| 2014 | $704 | $70,277 | $0 | $0 |
| 2013 | -- | $69,238 | $0 | $0 |
Agents Affiliated with this Home
-
Lindsay Aydelotte
L
Seller's Agent in 2022
Lindsay Aydelotte
CHARLES RUTENBERG REALTY INC
(816) 645-8986
1 in this area
10 Total Sales
-
Stefania Salazar

Buyer's Agent in 2022
Stefania Salazar
COLDWELL BANKER REALTY
(727) 222-9012
2 in this area
80 Total Sales
Map
Source: Stellar MLS
MLS Number: T3350181
APN: U-10-28-17-820-000024-09540.0
- 9602 Lake Chase Island Way Unit 9602
- 9416 Lake Chase Island Way Unit 9416
- 9650 Lake Chase Island Way
- 10436 White Lake Ct Unit 10436
- 10412 White Lake Ct Unit 10406
- 11648 Crowned Sparrow Ln
- 9304 Lake Chase Island Way Unit 9304
- 10590 Windsor Lake Ct
- 9740 Lake Chase Island Way
- 9730 Lake Chase Island Way Unit 9730
- 11641 Crowned Sparrow Ln
- 10003 Tree Tops Lake Rd
- 11602 Crowned Sparrow Ln
- 9118 Lake Chase Island Way Unit 9118
- 11548 Crowned Sparrow Ln
- 9107 Carolina Wren Dr
- 9828 Lake Chase Island Way Unit 9828
- 9842 Lake Chase Island Way
- 9028 Lake Chase Island Way
- 9008 Lake Chase Island Way Unit 9008
- 9540 Lake Chase Island Way Unit 24
- 9540 Lake Chase Island Way Unit 9540
- 9542 Lake Chase Island Way
- 9538 Lake Chase Island Way
- 9536 Lake Chase Island Way Unit 9536
- 9546 Lake Chase Island Way Unit n/a
- 9546 Lake Chase Island Way Unit 9546
- 9544 Lake Chase Island Way Unit 24
- 9544 Lake Chase Island Way Unit 9544
- 9550 Lake Chase Island Way Unit 9550
- 9530 Lake Chase Island Way
- 9548 Lake Chase Island Way Unit 9548
- 9548 Lake Chase Island Way Unit *548
- 9548 Lake Chase Island Way
- 9528 Lake Chase Island Way Unit 9528
- 9532 Lake Chase Island Way
- 9534 Lake Chase Island Way Unit 23
- 9534 Lake Chase Island Way Unit 9534
- 9534 Lake Chase Island Way
- 9526 Lake Chase Island Way
