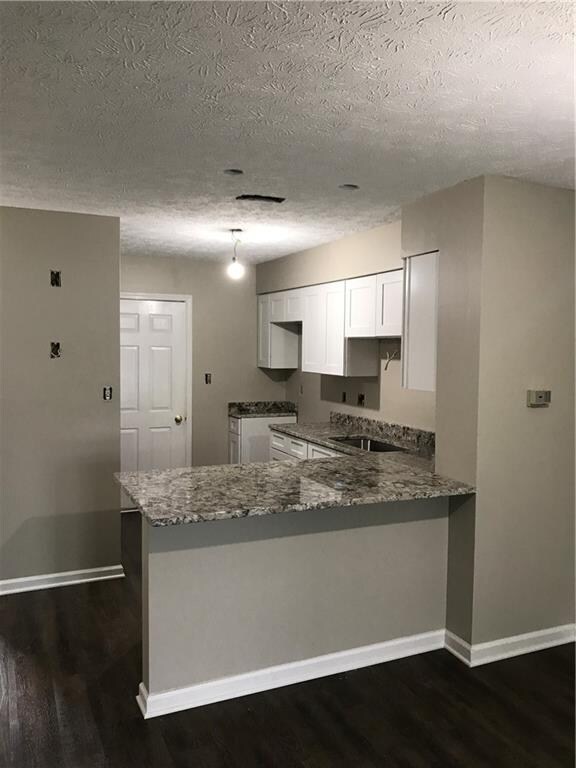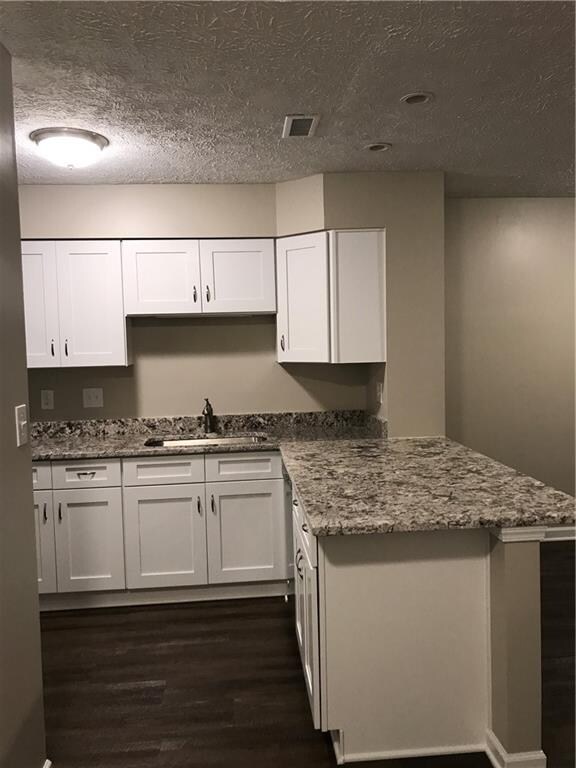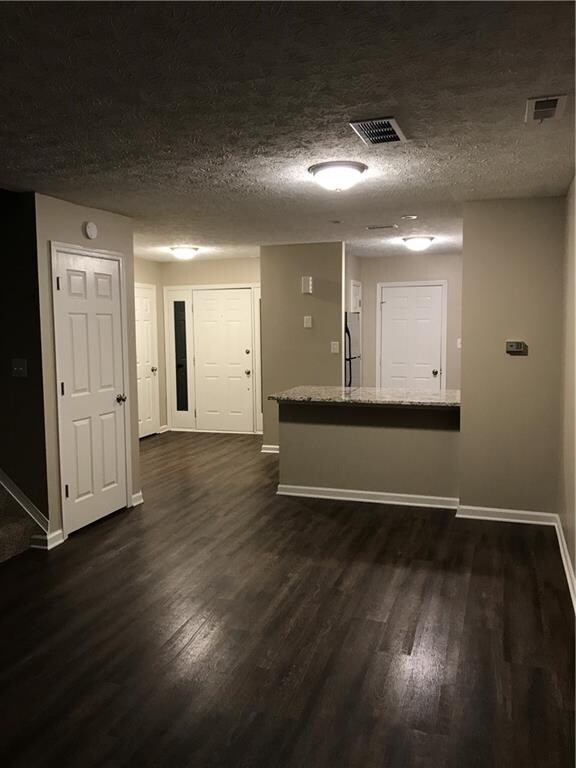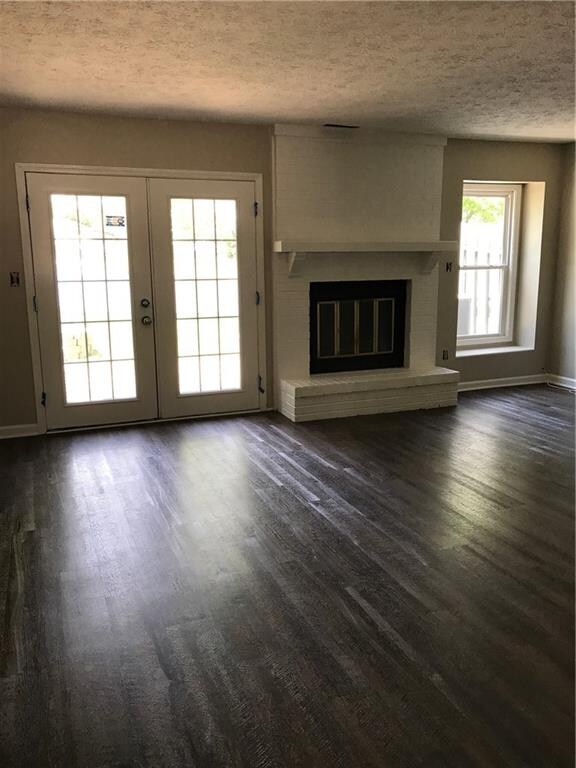
9540 Sandpiper Dr E Indianapolis, IN 46268
College Park NeighborhoodEstimated Value: $171,000 - $199,000
Highlights
- Home fronts a pond
- Traditional Architecture
- Skylights
- Mature Trees
- Cathedral Ceiling
- 1 Car Attached Garage
About This Home
As of July 2021Totally updated condo w/granite, cabinets, luxury vinyl flooring, carpet and paint. Don't let this one slip away! 2 bedroom and 1.5 bath. Extra vanity area with sink in the master. Tranquil pond views from living room, bedroom, upstairs balcony and patio! Cozy up to the wood burning fireplace. Swim at the neighborhood pool. The location is fantastic! Close to 465, Michigan Road stores and restaurants, Carmel and Zionsville.
Last Agent to Sell the Property
Hill Properties Group, LLC Brokerage Email: dhill500@gmail.com License #RB16000645 Listed on: 05/18/2021
Last Buyer's Agent
Patricia Lumpkin
Carpenter, REALTORS®
Property Details
Home Type
- Condominium
Est. Annual Taxes
- $2,094
Year Built
- Built in 1986
Lot Details
- Home fronts a pond
- Mature Trees
HOA Fees
- $190 Monthly HOA Fees
Parking
- 1 Car Attached Garage
Home Design
- Traditional Architecture
- Brick Exterior Construction
- Slab Foundation
- Wood Siding
Interior Spaces
- 2-Story Property
- Woodwork
- Cathedral Ceiling
- Skylights
- Fireplace Features Masonry
- Vinyl Clad Windows
- Window Screens
- Family Room with Fireplace
- Family or Dining Combination
- Attic Access Panel
Kitchen
- Breakfast Bar
- Electric Oven
- Microwave
- Dishwasher
- Disposal
Flooring
- Carpet
- Vinyl Plank
Bedrooms and Bathrooms
- 2 Bedrooms
Laundry
- Dryer
- Washer
Home Security
Utilities
- Forced Air Heating System
- Heat Pump System
- Electric Water Heater
Listing and Financial Details
- Tax Block 12
- Assessor Parcel Number 490317114063000600
Community Details
Overview
- Association fees include home owners, insurance, lawncare, ground maintenance, management, snow removal
- Association Phone (317) 837-9860
- Sandpiper Bay Subdivision
- Property managed by Property Service Group
Security
- Fire and Smoke Detector
Ownership History
Purchase Details
Home Financials for this Owner
Home Financials are based on the most recent Mortgage that was taken out on this home.Purchase Details
Home Financials for this Owner
Home Financials are based on the most recent Mortgage that was taken out on this home.Purchase Details
Home Financials for this Owner
Home Financials are based on the most recent Mortgage that was taken out on this home.Similar Homes in the area
Home Values in the Area
Average Home Value in this Area
Purchase History
| Date | Buyer | Sale Price | Title Company |
|---|---|---|---|
| Long Shelbi | $165,000 | Near North Title | |
| Hill Kevin A | $70,000 | Meridian Title Corporation | |
| Mackimmy | -- | Chicago Title Company Llc |
Mortgage History
| Date | Status | Borrower | Loan Amount |
|---|---|---|---|
| Open | Long Shelbi | $156,750 | |
| Previous Owner | Hill Kevin A | $65,000 |
Property History
| Date | Event | Price | Change | Sq Ft Price |
|---|---|---|---|---|
| 07/09/2021 07/09/21 | Sold | $165,000 | +3.1% | $131 / Sq Ft |
| 05/22/2021 05/22/21 | Pending | -- | -- | -- |
| 05/18/2021 05/18/21 | For Sale | $159,999 | 0.0% | $127 / Sq Ft |
| 05/08/2017 05/08/17 | Rented | $1,250 | -3.5% | -- |
| 04/27/2017 04/27/17 | For Rent | $1,295 | 0.0% | -- |
| 02/17/2017 02/17/17 | Sold | $70,000 | 0.0% | $55 / Sq Ft |
| 02/13/2017 02/13/17 | Off Market | $70,000 | -- | -- |
| 02/06/2017 02/06/17 | For Sale | $79,900 | 0.0% | $63 / Sq Ft |
| 01/27/2017 01/27/17 | Pending | -- | -- | -- |
| 01/03/2017 01/03/17 | For Sale | $79,900 | -4.3% | $63 / Sq Ft |
| 09/19/2014 09/19/14 | Sold | $83,500 | -5.1% | $66 / Sq Ft |
| 08/29/2014 08/29/14 | Pending | -- | -- | -- |
| 07/16/2014 07/16/14 | For Sale | $88,000 | -- | $70 / Sq Ft |
Tax History Compared to Growth
Tax History
| Year | Tax Paid | Tax Assessment Tax Assessment Total Assessment is a certain percentage of the fair market value that is determined by local assessors to be the total taxable value of land and additions on the property. | Land | Improvement |
|---|---|---|---|---|
| 2024 | $1,806 | $187,200 | $18,500 | $168,700 |
| 2023 | $1,806 | $175,000 | $18,500 | $156,500 |
| 2022 | $1,622 | $155,400 | $18,500 | $136,900 |
| 2021 | $1,153 | $116,700 | $18,500 | $98,200 |
| 2020 | $2,094 | $101,400 | $18,500 | $82,900 |
| 2019 | $1,880 | $90,800 | $18,500 | $72,300 |
| 2018 | $1,665 | $80,100 | $18,500 | $61,600 |
| 2017 | $628 | $79,800 | $18,500 | $61,300 |
| 2016 | $606 | $78,400 | $18,500 | $59,900 |
| 2014 | $411 | $74,300 | $18,500 | $55,800 |
| 2013 | $490 | $79,400 | $18,500 | $60,900 |
Agents Affiliated with this Home
-
Dana Hill

Seller's Agent in 2021
Dana Hill
Hill Properties Group, LLC
(317) 519-8030
11 in this area
21 Total Sales
-

Buyer's Agent in 2021
Patricia Lumpkin
Carpenter, REALTORS®
-
Kevin Hill

Seller's Agent in 2017
Kevin Hill
Hill Properties Group, LLC
(317) 519-9929
4 Total Sales
-
Rodney Heard
R
Seller's Agent in 2017
Rodney Heard
eXp Realty, LLC
3 in this area
561 Total Sales
-
Richard Gillette

Seller's Agent in 2014
Richard Gillette
Highgarden Real Estate
(317) 716-5255
155 Total Sales
-
J
Buyer's Agent in 2014
Jerry King
Red Oak Real Estate Group
(317) 258-8888
43 Total Sales
Map
Source: MIBOR Broker Listing Cooperative®
MLS Number: 21785348
APN: 49-03-17-114-063.000-600
- 3113 Sandpiper Dr N
- 3230 Amherst St
- 2922 Amherst St
- 9324 W Point Place
- 3029 Oberlin Ct
- 2856 Jamieson Ln
- 9718 Jupiter Pass
- 3504 Inverness Blvd
- 9464 Maple Way Unit 27
- 9452 Maple Way
- 9572 Maple Way
- 9449 Maple Way
- 9760 Innisbrook Blvd
- 9553 Maple Way
- 3713 W 98th St
- 3559 Towne Dr
- 9054 Cinnebar Dr
- 9263 Golden Oaks W
- 8720 Yardley Ct Unit 100
- 9804 Wentworth Ct
- 9540 Sandpiper Dr E
- 9540 Sandpiper East Dr
- 9540 Sandpiper
- 9544 Sandpiper East Dr
- 9544 Sandpiper
- 9536 Sandpiper East Dr
- 9544 Sandpiper Dr W
- 9536 Sandpiper Dr E
- 9548 Sandpiper East Dr
- 9548 Sandpiper Dr E
- 9552 Sandpiper East Dr
- 9556 Sandpiper Dr E
- 9556 E Sandpiper Dr
- 9556 Sandpiper East Dr
- 9522 Sandpiper East Dr
- 9522 E Sandpiper Dr
- 9522 Sandpiper Dr E
- 9522 Sandpiper
- 9522 Sandpiper Ed
- 9560 Sandpiper East Dr






