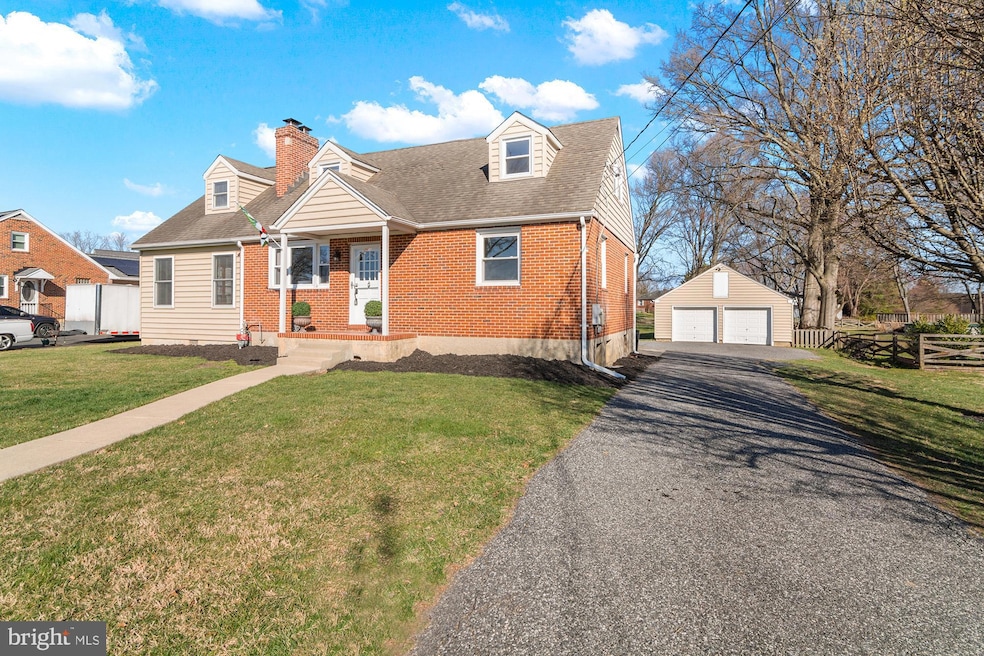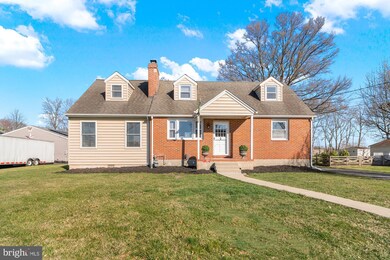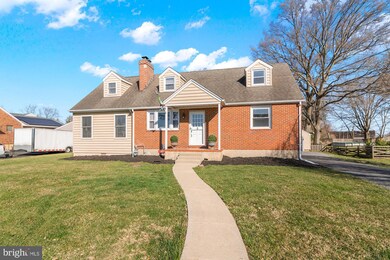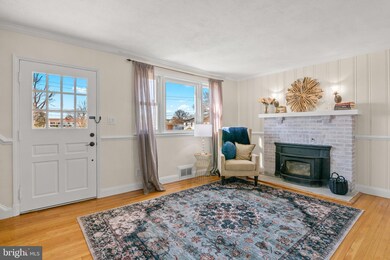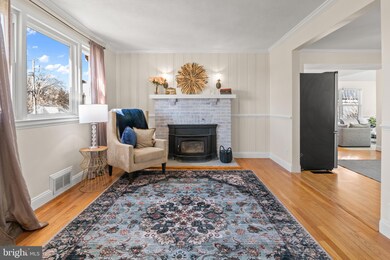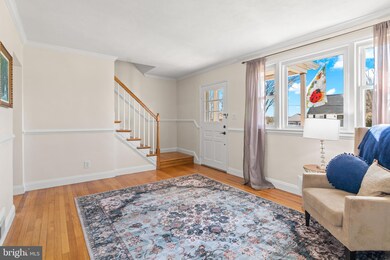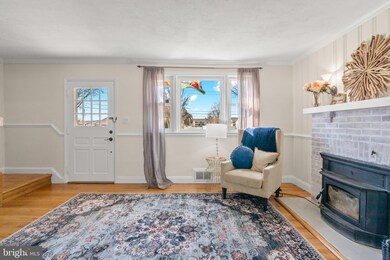
9541 Bauer Ave Nottingham, MD 21236
Highlights
- Open Floorplan
- Cape Cod Architecture
- Cathedral Ceiling
- Perry Hall High School Rated A-
- Engineered Wood Flooring
- Hydromassage or Jetted Bathtub
About This Home
As of April 2025Charming cape cod home located in the highly desirable Dengler Heights neighborhood, conveniently located in the heart of Nottingham! Nestled on a quiet, picturesque cul-de-sac, this beautiful home boasts endless updates and amenities throughout. As you arrive, you will take notice of the exceptional curb appeal this home has to offer to include a beautiful curved front sidewalk leading to the covered front porch, architectural shingle roof, freshly mulched garden beds, expansive driveway allowing for plenty of parking, large two-car detached garage with full electric and a newly installed side entry door. Step inside to the cozy and bright living room with oak hardwood flooring, pellet stove insert, custom crown and chair rail molding throughout the main level of home. Located off the living room is the open floor plan kitchen featuring ample cabinetry, tile backsplash, stainless appliances, and an enormous island with pendant lighting. Dining area has a beautiful, exposed brick wall accent that brings warmth and charm to the room. The expansive family room is an impressive highlight of the home with an abundance of windows, a vaulted ceiling, brand-new carpeting, skylights that flood the space with natural light, and French doors that lead to the impressive private backyard oasis. The backyard features a large stamped concrete patio, perfect for entertaining or enjoying additional outdoor living space. Main level of home also features 2 bedrooms, recently renovated full bathroom with custom tile work, soaking jacuzzi tub, updated fixtures and more. Upstairs is sure to impress as well with 2 spacious bedrooms, and full bathroom featuring decorative shiplap walls, beautiful tile work, glass shower doors, etc. Primary bedroom retreat is spectacular featuring a separate sitting area, oversized his and hers closets with custom built in shelving and endless storage. Walk out basement is fully finished offering brand new carpeting, paint, recessed lighting, large laundry- utility room and additional storage. Enjoy this extra living space offering endless natural lighting and walk out steps leading you to the rear patio. This home is situated on over a 1/2-acre lot, there is no shortage of indoor or outdoor space. Key highlights: new paint throughout, new carpet, new light fixtures, new hot water heater and last but not least newly installed carrier infinity 5 stage, high-efficiency HVAC system that comes with a 5-year warranty. This home is sure to impress and will not last long!
Last Agent to Sell the Property
EXP Realty, LLC License #677732 Listed on: 03/28/2025

Home Details
Home Type
- Single Family
Est. Annual Taxes
- $3,510
Year Built
- Built in 1952
Lot Details
- 0.57 Acre Lot
- Cul-De-Sac
- Level Lot
Parking
- 2 Car Detached Garage
- Front Facing Garage
- Driveway
Home Design
- Cape Cod Architecture
- Brick Exterior Construction
- Block Foundation
- Architectural Shingle Roof
Interior Spaces
- Property has 2 Levels
- Open Floorplan
- Built-In Features
- Crown Molding
- Cathedral Ceiling
- Ceiling Fan
- Skylights
- 1 Fireplace
- Family Room Off Kitchen
- Combination Kitchen and Living
Kitchen
- Breakfast Area or Nook
- Kitchen Island
Flooring
- Engineered Wood
- Carpet
- Ceramic Tile
Bedrooms and Bathrooms
- Hydromassage or Jetted Bathtub
Finished Basement
- Walk-Up Access
- Basement Windows
Eco-Friendly Details
- ENERGY STAR Qualified Equipment for Heating
Utilities
- Central Air
- Pellet Stove burns compressed wood to generate heat
- Natural Gas Water Heater
- Cable TV Available
Community Details
- No Home Owners Association
- Dengler Heights Subdivision
Listing and Financial Details
- Tax Lot 23
- Assessor Parcel Number 04111113022890
Ownership History
Purchase Details
Home Financials for this Owner
Home Financials are based on the most recent Mortgage that was taken out on this home.Purchase Details
Purchase Details
Similar Homes in the area
Home Values in the Area
Average Home Value in this Area
Purchase History
| Date | Type | Sale Price | Title Company |
|---|---|---|---|
| Deed | $481,000 | Sage Title | |
| Deed | $218,000 | -- | |
| Deed | $218,000 | -- |
Mortgage History
| Date | Status | Loan Amount | Loan Type |
|---|---|---|---|
| Open | $325,000 | New Conventional | |
| Previous Owner | $244,000 | New Conventional | |
| Previous Owner | $244,000 | Stand Alone Second | |
| Previous Owner | $227,930 | Stand Alone Second | |
| Previous Owner | $240,000 | Reverse Mortgage Home Equity Conversion Mortgage |
Property History
| Date | Event | Price | Change | Sq Ft Price |
|---|---|---|---|---|
| 04/01/2025 04/01/25 | Sold | $481,000 | +9.6% | $241 / Sq Ft |
| 04/01/2025 04/01/25 | Pending | -- | -- | -- |
| 03/28/2025 03/28/25 | For Sale | $439,000 | -- | $220 / Sq Ft |
Tax History Compared to Growth
Tax History
| Year | Tax Paid | Tax Assessment Tax Assessment Total Assessment is a certain percentage of the fair market value that is determined by local assessors to be the total taxable value of land and additions on the property. | Land | Improvement |
|---|---|---|---|---|
| 2024 | $4,132 | $289,600 | $0 | $0 |
| 2023 | $2,170 | $270,100 | $103,900 | $166,200 |
| 2022 | $3,983 | $267,200 | $0 | $0 |
| 2021 | $3,605 | $264,300 | $0 | $0 |
| 2020 | $3,605 | $261,400 | $103,900 | $157,500 |
| 2019 | $3,486 | $261,400 | $103,900 | $157,500 |
| 2018 | $3,279 | $261,400 | $103,900 | $157,500 |
| 2017 | $3,270 | $265,600 | $0 | $0 |
| 2016 | $2,863 | $256,433 | $0 | $0 |
| 2015 | $2,863 | $247,267 | $0 | $0 |
| 2014 | $2,863 | $238,100 | $0 | $0 |
Agents Affiliated with this Home
-
Joe Katzenberger
J
Seller's Agent in 2025
Joe Katzenberger
EXP Realty, LLC
(443) 690-9019
10 in this area
42 Total Sales
-
Jim Stephens

Seller Co-Listing Agent in 2025
Jim Stephens
EXP Realty, LLC
(410) 440-4191
34 in this area
351 Total Sales
-
Curtis Bickford

Buyer's Agent in 2025
Curtis Bickford
Berkshire Hathaway HomeServices Homesale Realty
(443) 845-2846
3 in this area
44 Total Sales
Map
Source: Bright MLS
MLS Number: MDBC2122410
APN: 11-1113022890
- 4103 Klausmier Rd
- TBD Milner Rd Unit WILLOW
- TBD Milner Rd Unit MULBERRY
- TBD Milner Rd Unit CYPRESS
- 4008 Milner Rd
- 4010 Milner Rd
- 4010 Millner Rd
- 4002 Millner Rd
- 4008 Millner Rd
- 4002 Millner Rd
- 4002 Millner Rd
- 4002 Millner Rd
- 4002 Millner Rd
- 4103 Loch Lomond Dr
- 4112 Loch Carrow Rd
- 4024 Millner Rd
- 6 Lovelock Ct
- 12 Juliet Ln Unit 103
- 3910 Klausmier Rd
- 19 Juliet Ln Unit 103
