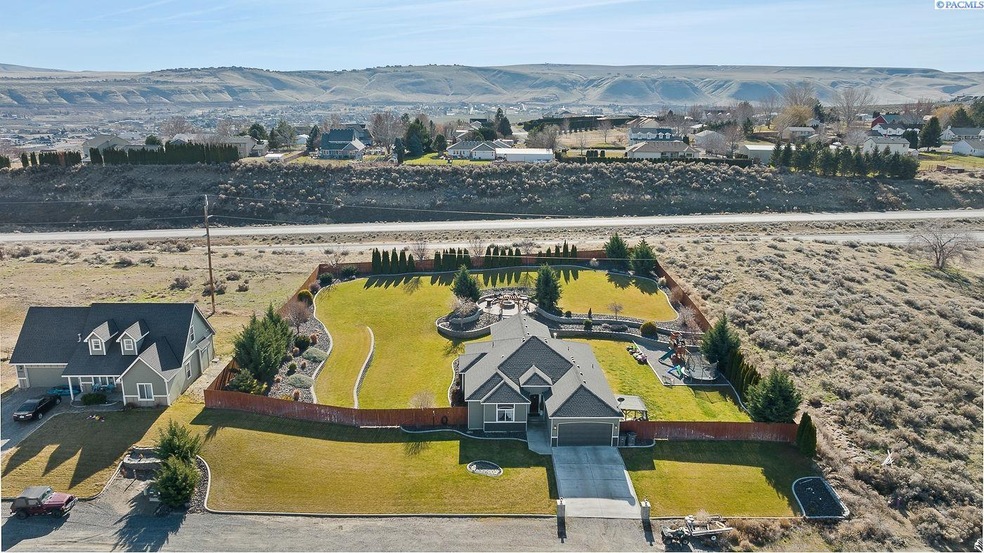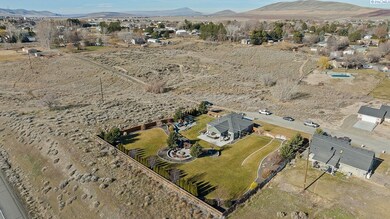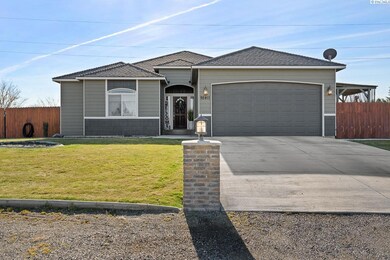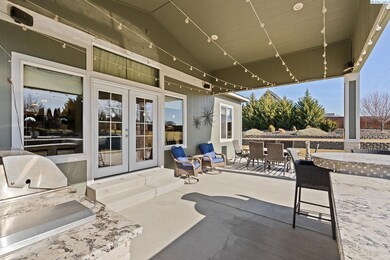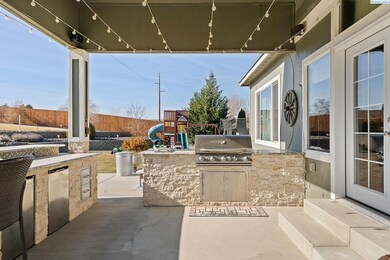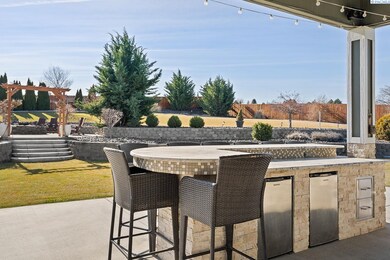
95411 E 89 Prairie SE Kennewick, WA 99338
Highlights
- RV Access or Parking
- Living Room with Fireplace
- Granite Countertops
- Cottonwood Elementary School Rated A-
- Vaulted Ceiling
- Covered patio or porch
About This Home
As of March 2022MLS# 259278 NO NEED TO SEARCH ANY FUTHER! What an amazing find. This gorgeous home is situated on .87 acres of beautiful landscaped property. So many perks! As you drive up, you will fall in love with the privacy! Located at the end of a private road. Built in 2011, this property has so many updates! As you enter the open concept, soaring ceilings and natural light will catch your eye. 3 bed, 2 bath split bedroom concept. Laundry has ample space, cabinets and a barn door. 2 Spacious bedrooms with full bath. The kitchen opens up to the dining and living room. Take note of the new slate rock gas fireplace. Kitchen has SO MUCH SPACE! Great for entertaining and gathering around the bar area. Tons of cabinet and counter space. Granite counters, stainless appliances, tile backsplash accents, and pantry finish this charming kitchen. Master bedroom is spacious with crown molding and rope lighting. Master bathroom just had full remodel! WOW! The tile shower has so many shower head options! Shiplap walls, quartz counters with dual sinks, double mirrors and walk in closet. Outdoors is picture perfect! So many landscaping updates including covered patio, lighting, outdoor kitchen with BBQ, and fridge. So much bar space for entertaining! Walk up to the custom fire pit area to enjoy the evenings. Room for shop or pool. The kids will love the play center. Outdoor patio has parachute shades that connect to the fire pit area for additional shade. Misters included on covered patio for those hot days and nights. Don't miss seeing this rare find!
Last Agent to Sell the Property
Windermere Group One/Tri-Cities License #109798 Listed on: 02/10/2022

Home Details
Home Type
- Single Family
Est. Annual Taxes
- $3,255
Year Built
- Built in 2011
Lot Details
- 0.87 Acre Lot
- Fenced
- Irrigation
Home Design
- Concrete Foundation
- Composition Shingle Roof
Interior Spaces
- 1,841 Sq Ft Home
- 1-Story Property
- Wired For Sound
- Vaulted Ceiling
- Ceiling Fan
- Gas Fireplace
- Propane Fireplace
- Double Pane Windows
- Vinyl Clad Windows
- Drapes & Rods
- French Doors
- Living Room with Fireplace
- Combination Kitchen and Dining Room
- Crawl Space
Kitchen
- Breakfast Bar
- Oven or Range
- Microwave
- Dishwasher
- Kitchen Island
- Granite Countertops
- Disposal
Flooring
- Carpet
- Laminate
- Tile
Bedrooms and Bathrooms
- 3 Bedrooms
- Walk-In Closet
Laundry
- Laundry Room
- Dryer
- Washer
Parking
- 2 Car Attached Garage
- Garage Door Opener
- RV Access or Parking
Outdoor Features
- Covered patio or porch
- Exterior Lighting
- Outdoor Storage
- Outdoor Grill
Utilities
- Central Air
- Heat Pump System
- Shared Well
- Water Heater
- Septic Tank
Ownership History
Purchase Details
Home Financials for this Owner
Home Financials are based on the most recent Mortgage that was taken out on this home.Purchase Details
Home Financials for this Owner
Home Financials are based on the most recent Mortgage that was taken out on this home.Purchase Details
Similar Homes in Kennewick, WA
Home Values in the Area
Average Home Value in this Area
Purchase History
| Date | Type | Sale Price | Title Company |
|---|---|---|---|
| Warranty Deed | $515,644 | Ticor Title | |
| Interfamily Deed Transfer | -- | Frontier Title & Escrow Co | |
| Warranty Deed | $30,084 | Cascade Title |
Mortgage History
| Date | Status | Loan Amount | Loan Type |
|---|---|---|---|
| Previous Owner | $547,468 | VA | |
| Previous Owner | $303,700 | New Conventional | |
| Previous Owner | $302,706 | FHA | |
| Previous Owner | $232,600 | New Conventional | |
| Previous Owner | $234,330 | FHA | |
| Previous Owner | $246,489 | FHA | |
| Previous Owner | $162,900 | New Conventional |
Property History
| Date | Event | Price | Change | Sq Ft Price |
|---|---|---|---|---|
| 03/31/2022 03/31/22 | Sold | $599,900 | 0.0% | $326 / Sq Ft |
| 02/11/2022 02/11/22 | Pending | -- | -- | -- |
| 02/10/2022 02/10/22 | For Sale | $599,900 | -- | $326 / Sq Ft |
Tax History Compared to Growth
Tax History
| Year | Tax Paid | Tax Assessment Tax Assessment Total Assessment is a certain percentage of the fair market value that is determined by local assessors to be the total taxable value of land and additions on the property. | Land | Improvement |
|---|---|---|---|---|
| 2024 | $4,169 | $414,780 | $120,000 | $294,780 |
| 2023 | $4,169 | $462,460 | $120,000 | $342,460 |
| 2022 | $3,531 | $348,700 | $58,000 | $290,700 |
| 2021 | $3,228 | $323,050 | $58,000 | $265,050 |
| 2020 | $3,255 | $288,850 | $58,000 | $230,850 |
| 2019 | $2,868 | $280,300 | $58,000 | $222,300 |
| 2018 | $3,213 | $254,650 | $58,000 | $196,650 |
| 2017 | $2,792 | $237,550 | $58,000 | $179,550 |
| 2016 | $2,830 | $223,620 | $58,000 | $165,620 |
| 2015 | $2,882 | $223,620 | $58,000 | $165,620 |
| 2014 | -- | $225,620 | $60,000 | $165,620 |
| 2013 | -- | $225,620 | $60,000 | $165,620 |
Agents Affiliated with this Home
-
Darla Cravens

Seller's Agent in 2022
Darla Cravens
Windermere Group One/Tri-Cities
(509) 727-4786
229 Total Sales
-
Kyle Cravens
K
Seller Co-Listing Agent in 2022
Kyle Cravens
Windermere Group One/Tri-Cities
(509) 948-6204
126 Total Sales
-
Dallas Green

Buyer's Agent in 2022
Dallas Green
EXP Realty, LLC Tri Cities
(509) 378-1848
54 Total Sales
Map
Source: Pacific Regional MLS
MLS Number: 259278
APN: 110882011294001
