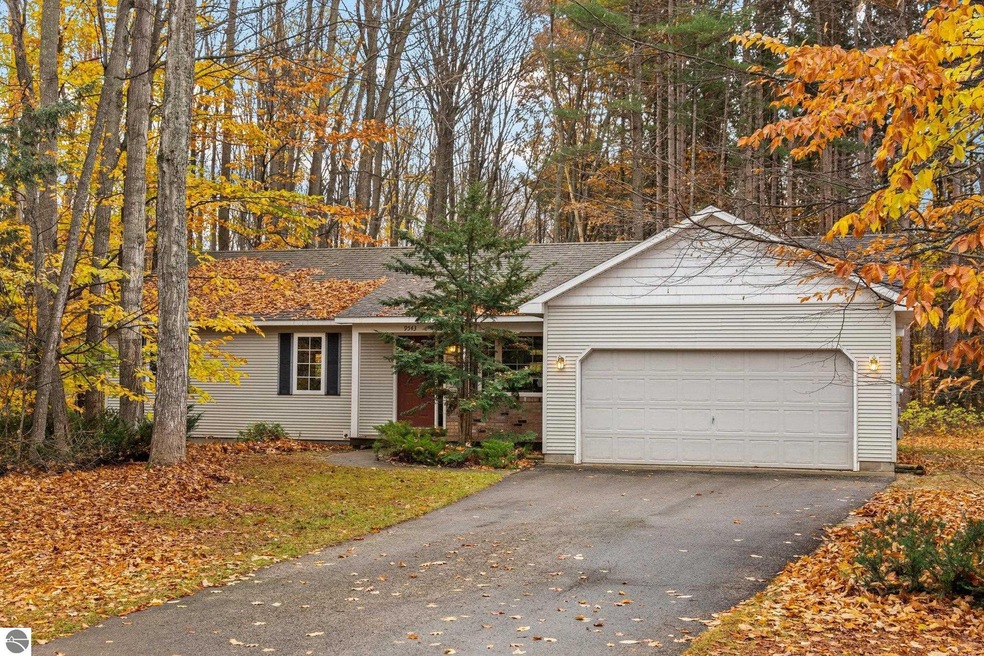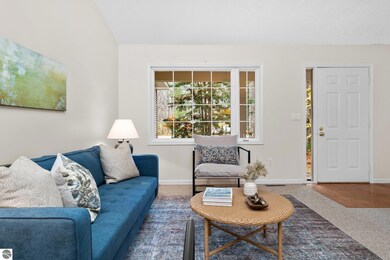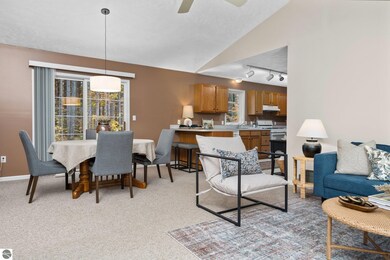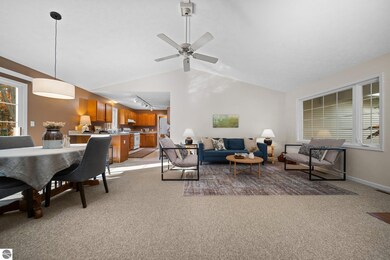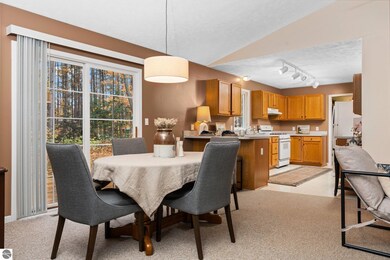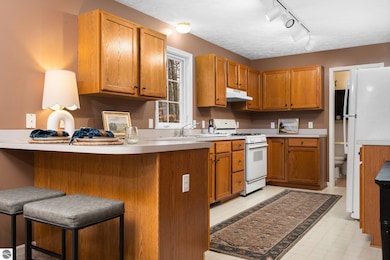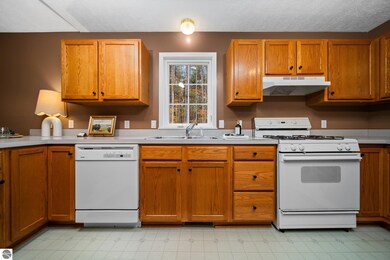
9543 Woodys Run Traverse City, MI 49684
Estimated Value: $372,686 - $436,000
Highlights
- Deck
- Vaulted Ceiling
- Great Room
- Wooded Lot
- Ranch Style House
- Mud Room
About This Home
As of January 2024It's "The One" you've been looking for. The right west side home just a short drive to nearly everything, a neighborhood where kids can safely run the streets, and a generously-sized private lot. This three bedroom, two bath ranch is ready to absorb love, personality and style - those saved inspiration pics will be put to good use! Vaulted ceilings and an open living area are perfect for entertaining, and there's even more space in the lower level for upswing potential. Set up your tools in the dedicated worship, and and link up the non-conforming 4th bedroom (no egress) by finishing out a lower level family room. It's a blank canvas! Immediate possession means keys by Christmas... if a new home is on your list this year, don't miss this one.
Last Agent to Sell the Property
CENTURY 21 Northland License #6501399990 Listed on: 11/15/2023

Home Details
Home Type
- Single Family
Est. Annual Taxes
- $1,667
Year Built
- Built in 1995
Lot Details
- 1.04 Acre Lot
- Lot Dimensions are 153 x 291
- Level Lot
- Wooded Lot
- The community has rules related to zoning restrictions
Parking
- 2 Car Attached Garage
Home Design
- Ranch Style House
- Block Foundation
- Fire Rated Drywall
- Frame Construction
- Asphalt Roof
- Vinyl Siding
Interior Spaces
- 1,192 Sq Ft Home
- Vaulted Ceiling
- Mud Room
- Great Room
- Workshop
- Basement Fills Entire Space Under The House
Kitchen
- Oven or Range
- Dishwasher
Bedrooms and Bathrooms
- 3 Bedrooms
- 2 Full Bathrooms
Laundry
- Dryer
- Washer
Outdoor Features
- Deck
- Covered patio or porch
- Shed
Location
- Mineral Rights
Schools
- Westwoods Elementary School
- Traverse City West Middle School
- Traverse City West Senior High School
Utilities
- Forced Air Heating and Cooling System
- Well
- Natural Gas Water Heater
- Cable TV Available
Community Details
- Markers Woods Community
Ownership History
Purchase Details
Home Financials for this Owner
Home Financials are based on the most recent Mortgage that was taken out on this home.Similar Homes in Traverse City, MI
Home Values in the Area
Average Home Value in this Area
Purchase History
| Date | Buyer | Sale Price | Title Company |
|---|---|---|---|
| Rivard Nicole | $360,000 | -- |
Property History
| Date | Event | Price | Change | Sq Ft Price |
|---|---|---|---|---|
| 01/05/2024 01/05/24 | Sold | $360,000 | -2.4% | $302 / Sq Ft |
| 11/15/2023 11/15/23 | For Sale | $369,000 | -- | $310 / Sq Ft |
Tax History Compared to Growth
Tax History
| Year | Tax Paid | Tax Assessment Tax Assessment Total Assessment is a certain percentage of the fair market value that is determined by local assessors to be the total taxable value of land and additions on the property. | Land | Improvement |
|---|---|---|---|---|
| 2024 | $1,667 | $144,700 | $0 | $0 |
| 2023 | $1,595 | $92,700 | $0 | $0 |
| 2022 | $2,124 | $99,700 | $0 | $0 |
| 2021 | $2,069 | $92,700 | $0 | $0 |
| 2020 | $2,054 | $87,600 | $0 | $0 |
| 2019 | $1,911 | $83,300 | $0 | $0 |
| 2018 | $1,857 | $84,200 | $0 | $0 |
| 2017 | -- | $82,200 | $0 | $0 |
| 2016 | -- | $81,000 | $0 | $0 |
| 2014 | -- | $75,400 | $0 | $0 |
| 2012 | -- | $69,150 | $0 | $0 |
Agents Affiliated with this Home
-
Nan Ray

Seller's Agent in 2024
Nan Ray
CENTURY 21 Northland
(231) 642-1805
8 in this area
102 Total Sales
-
Sam Flamont

Buyer's Agent in 2024
Sam Flamont
The Mitten Real Estate Group
(231) 633-8326
27 in this area
664 Total Sales
Map
Source: Northern Great Lakes REALTORS® MLS
MLS Number: 1917620
APN: 08-239-030-00
- 4717 Leaning Birch Dr
- 4735 Leaning Birch Dr
- 8616 Cedar Run Rd
- 4665 Leaning Birch Dr
- 4655 Leaning Birch Dr
- 4344 Church Rd
- 4925 Arbor Grove Dr
- 8906-B Manhattan N Unit B
- 8906 Manhattan N Unit A
- 8900 Manhattan N Unit A
- 9200 N Long Lake Rd
- 4667 Arbor Latch
- 4212 Weatherwood Dr
- 4484 Bridlewood Dr
- 8256 Mapleleaf Dr
- 4550 Cedar Lake Rd
- 5151 Hidden Gables Dr
- 10226 Deerpath N
- 4769 Sandtrap Dr
- 9980 Terra W
- 9543 Woodys Run
- 5416 Marks Ln
- 9511 Woodys Run
- 5382 Marks Ln
- 9479 Woodys Run
- 5379 Jacks Trail
- 9578 Woodys Run
- 9544 Woodys Run
- 5350 Marks Ln
- 9512 Woodys Run
- 5341 Jacks Trail
- 5383 Marks Ln
- 9480 Woodys Run
- 9614 Woodys Run
- 5414 Jacks Trail
- 9641 Woodys Run
- 5308 Marks Ln
- 5293 Jacks Trail
- 5349 Marks Ln
- 5452 Jacks Trail
