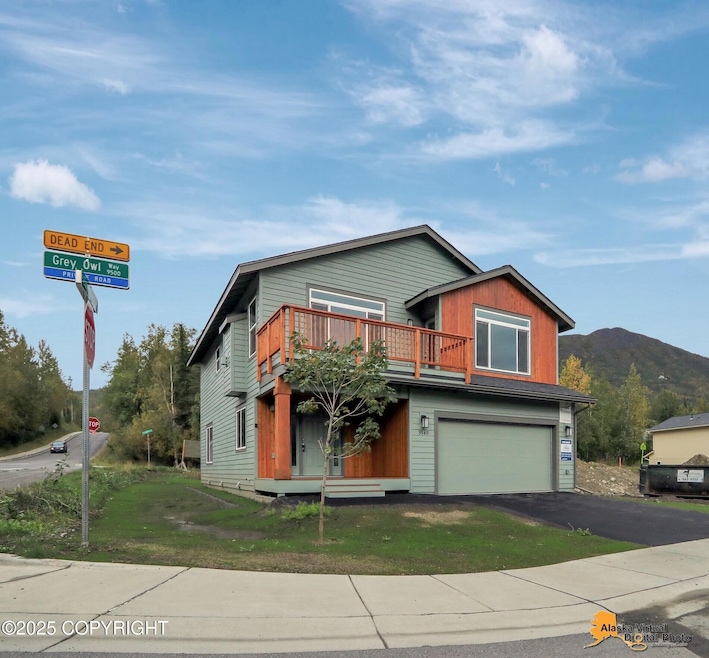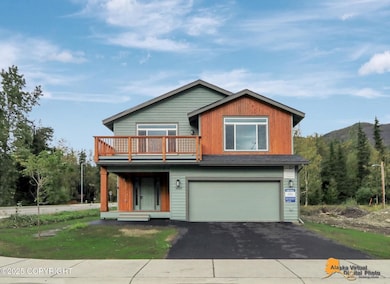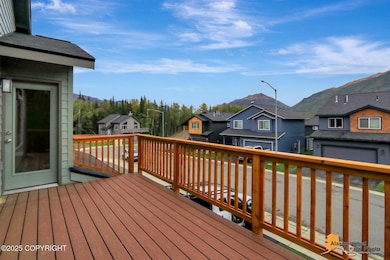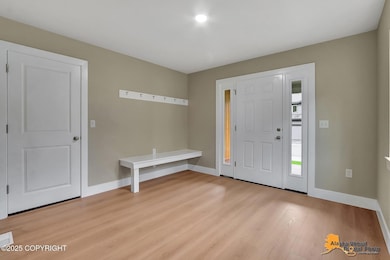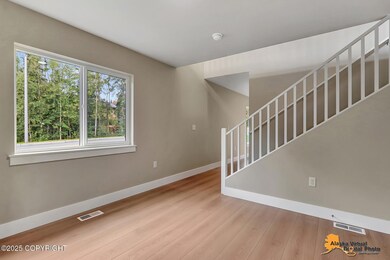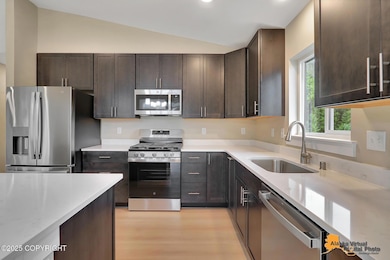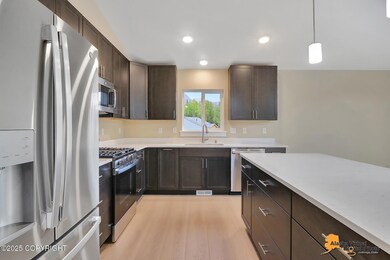9545 Grey Owl Way Anchorage, AK 99577
Eagle River Valley NeighborhoodEstimated payment $4,469/month
Highlights
- New Construction
- Deck
- Vaulted Ceiling
- Ravenwood Elementary School Rated A-
- Territorial View
- Quartz Countertops
About This Home
AHFC ENERGY REBATE QUALIFIED! Custom design w/huge SOUTH FACING upper deck for PANORAMIC View of Eagle River Valley & Mountains. Island kitchen finished in Stainless Steel, Quartz & Hardwoods. Private Mstr suite, Generous size bdrms all with walk in closets! Large separate family room on the first floor w/two bdrms and bathroom. Oversize garage. LANDSCAPED YARD. MOVE IN READY!
Listing Agent
Keller Williams Realty Alaska Group License #4899 Listed on: 09/26/2025

Home Details
Home Type
- Single Family
Year Built
- Built in 2025 | New Construction
Lot Details
- 6,098 Sq Ft Lot
- Private Yard
- Property is zoned CE-R-1, Single-Family Residential
Parking
- 2 Car Attached Garage
- Attached Carport
- Tuck Under Parking
- Open Parking
Home Design
- Wood Frame Construction
- Shingle Roof
- Composition Roof
- Asphalt Roof
Interior Spaces
- 2,323 Sq Ft Home
- 2-Story Property
- Vaulted Ceiling
- Fireplace
- Family Room
- Territorial Views
- Fire and Smoke Detector
Kitchen
- Oven or Range
- Gas Cooktop
- Microwave
- Dishwasher
- Quartz Countertops
- Disposal
Flooring
- Carpet
- Linoleum
- Laminate
Bedrooms and Bathrooms
- 4 Bedrooms
- 3 Full Bathrooms
Outdoor Features
- Deck
Schools
- Ravenwood Elementary School
- Mirror Lake Middle School
- Eagle River High School
Utilities
- Forced Air Heating System
- Electricity To Lot Line
Community Details
- Property has a Home Owners Association
- Owls Nest HOA
- Built by SPINELL HOMES INC.,Spinell Homes
Listing and Financial Details
- Home warranty included in the sale of the property
Map
Home Values in the Area
Average Home Value in this Area
Property History
| Date | Event | Price | List to Sale | Price per Sq Ft |
|---|---|---|---|---|
| 09/26/2025 09/26/25 | For Sale | $712,650 | -- | $307 / Sq Ft |
Source: Alaska Multiple Listing Service
MLS Number: 25-12443
- Mint 1639 Plan at Owls Nest
- Hayes 1600 Plan at Owls Nest
- Lilac 2020 Plan at Owls Nest
- Hayes X 2339 Plan at Owls Nest
- 19752 S Montague Loop
- Forget Me Not 1452 Plan at Eagles Nest
- 20290 Eagles Nest Ct
- 20104 Highland Ridge Dr
- 9902 Afognak Cir
- 20537 Ptarmigan Blvd
- 19517 Ostovia Cir
- 8943 Meadow Park Cir
- 19700 Highland Ridge Dr
- 20335 Granite Park Cir
- 19950 Driftwood Bay Dr Unit 7
- 9656 Etolin Cir
- 20252 Lucas Ave
- 19244 Adak Cir
- 19250 Babrof Dr
- 20436 Driftwood Bay Dr
- 20146 Eagles Nest Ct Unit 4A
- 19444 Ostovia Cir
- 20407 Granite Park Cir
- 14960 Riverside Dr
- 19532 Citation Rd
- 19033 Whirlaway Rd Unit A
- 9202 Cam Island Cir
- 18699 Stone Hill Dr
- 17344 Adams Ln
- 11670 Dawn St Unit 2
- 17137 Easy St Unit A
- 17119 Coronado St Unit 2
- 11506 Heritage Ct Unit 4
- 12570 Old Glenn Hwy Unit A
- 12332 End St
- 24636 Coleman Cir
- 18414 Amonson Rd
- 20510 Wooded Hollow Cir
- 21332 Settlers Dr Unit B
- 21631 Morning Dr
