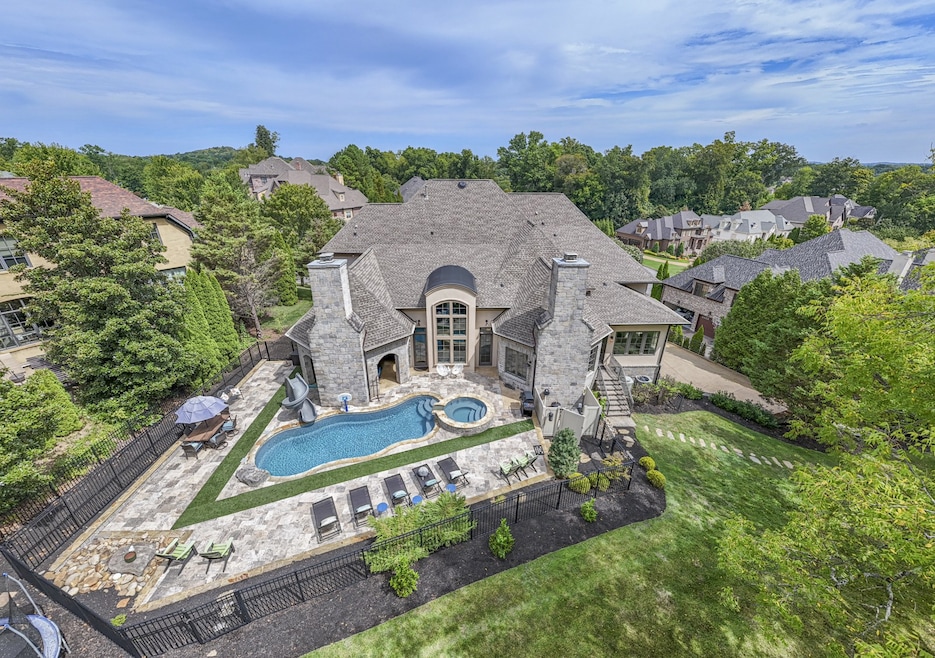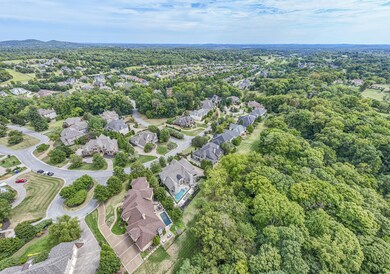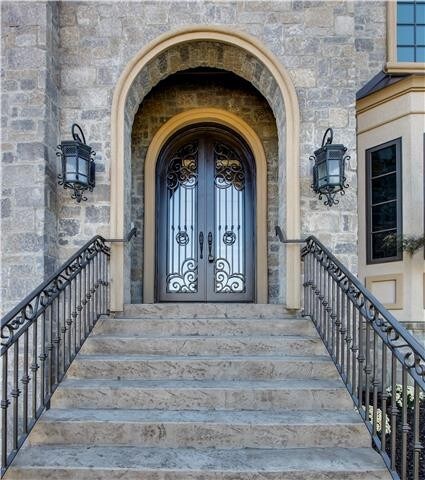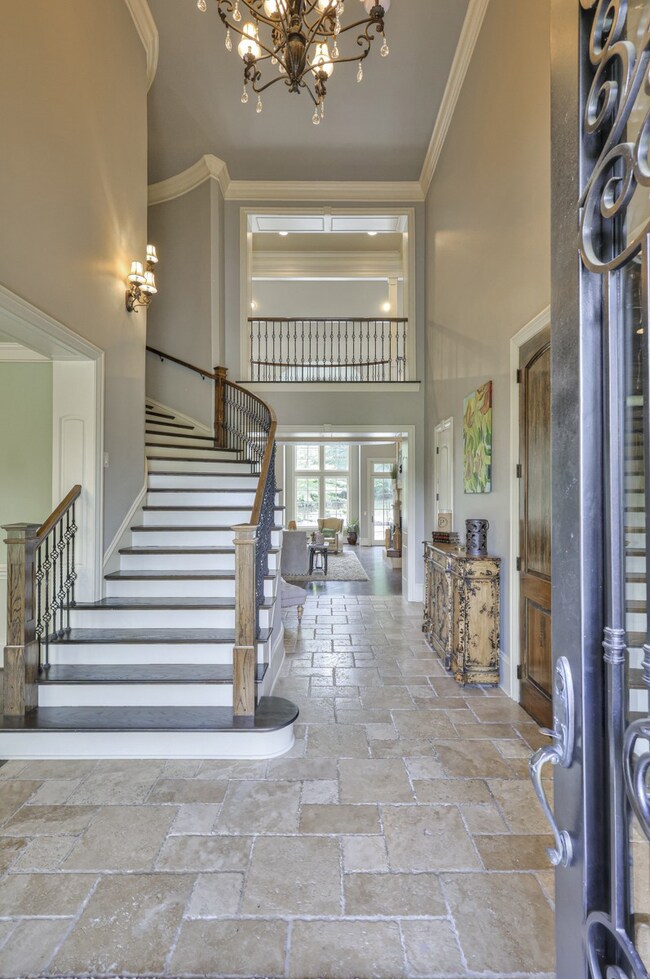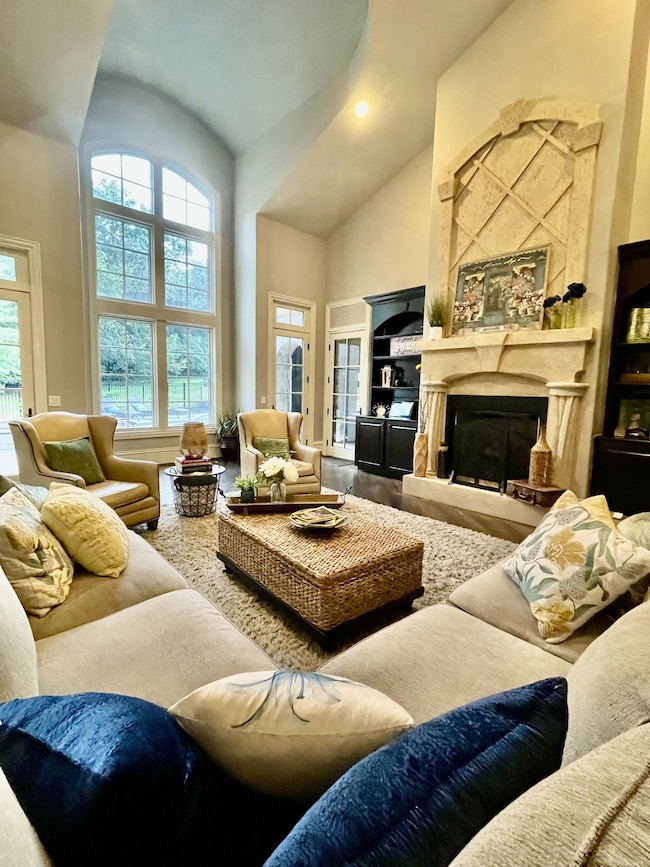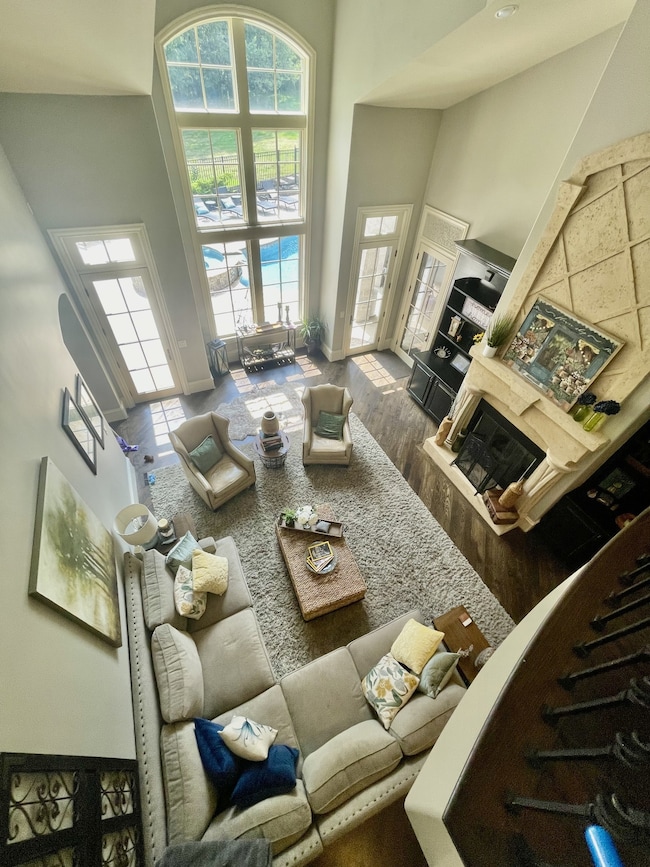
9545 Sanctuary Place Brentwood, TN 37027
Highlights
- In Ground Pool
- Traditional Architecture
- 2 Fireplaces
- Crockett Elementary School Rated A
- Wood Flooring
- Separate Formal Living Room
About This Home
As of October 2024HOME HAS BEEN REDUCED..... Truly a gorgeous home in a GATED COMMUNITY for your family and entertaining! It features Master & Guest bedroom on main floor. 2nd floor has 3 large bedroom suites, bonus room, a 2nd laundry and tons of storage. Elevator from garage to all floors, opens up on main floor right next to your kitchen for your convience. High end kitchen with Wolf ovens, sub zero fridge. Beautiful salt water pool and hot tub, covered patio with fire place off master. wine cellar and a theatre room with projector & wet bar. New roof in 2022 .2 of the H&A units new. Has 40 amp charger in garage for your car. Also has large storage room off of garage. Invisable pet fencing for your fur babies. Tankless water heater. Full home water filtration. Perfect home for making lots of family memories! Quiet private lot that backs to the trees. VERY MOTIVATED SELLER.BRING OFFERS.
Last Agent to Sell the Property
Blackwell Realty and Auction Brokerage Phone: 6156045856 License #309903 Listed on: 08/30/2024

Home Details
Home Type
- Single Family
Est. Annual Taxes
- $9,362
Year Built
- Built in 2007
Lot Details
- 0.41 Acre Lot
- Lot Dimensions are 94 x 167
- Partially Fenced Property
- Sloped Lot
- Irrigation
HOA Fees
- $216 Monthly HOA Fees
Parking
- 4 Car Garage
- Garage Door Opener
- Driveway
Home Design
- Traditional Architecture
- Asphalt Roof
- Stone Siding
Interior Spaces
- 8,221 Sq Ft Home
- Property has 3 Levels
- Central Vacuum
- Ceiling Fan
- 2 Fireplaces
- Gas Fireplace
- Great Room
- Separate Formal Living Room
- Interior Storage Closet
- Finished Basement
Kitchen
- Microwave
- Ice Maker
- Dishwasher
- Disposal
Flooring
- Wood
- Carpet
- Tile
Bedrooms and Bathrooms
- 5 Bedrooms | 2 Main Level Bedrooms
Home Security
- Security Gate
- Fire and Smoke Detector
Accessible Home Design
- Accessible Elevator Installed
- Accessible Hallway
Outdoor Features
- In Ground Pool
- Covered patio or porch
Schools
- Crockett Elementary School
- Woodland Middle School
- Ravenwood High School
Utilities
- Air Filtration System
- Two cooling system units
- Two Heating Systems
- Central Heating
- Heating System Uses Natural Gas
- High Speed Internet
- Cable TV Available
Listing and Financial Details
- Tax Lot 81
- Assessor Parcel Number 094034H C 01800 00016034H
Community Details
Overview
- $255 One-Time Secondary Association Fee
- Association fees include ground maintenance
- Hampton Reserve Sec 4 Subdivision
Recreation
- Trails
Ownership History
Purchase Details
Home Financials for this Owner
Home Financials are based on the most recent Mortgage that was taken out on this home.Purchase Details
Home Financials for this Owner
Home Financials are based on the most recent Mortgage that was taken out on this home.Purchase Details
Similar Homes in the area
Home Values in the Area
Average Home Value in this Area
Purchase History
| Date | Type | Sale Price | Title Company |
|---|---|---|---|
| Warranty Deed | $2,240,000 | Foundation Title | |
| Warranty Deed | $1,167,450 | Bridgehouse Title | |
| Warranty Deed | $218,900 | Southern Title Services |
Mortgage History
| Date | Status | Loan Amount | Loan Type |
|---|---|---|---|
| Previous Owner | $616,000 | Construction | |
| Previous Owner | $61,500 | Construction |
Property History
| Date | Event | Price | Change | Sq Ft Price |
|---|---|---|---|---|
| 07/08/2025 07/08/25 | Pending | -- | -- | -- |
| 06/27/2025 06/27/25 | For Sale | $2,999,995 | +33.9% | $365 / Sq Ft |
| 10/24/2024 10/24/24 | Sold | $2,240,000 | -2.6% | $272 / Sq Ft |
| 10/24/2024 10/24/24 | Price Changed | $2,300,000 | -8.0% | $280 / Sq Ft |
| 09/25/2024 09/25/24 | Pending | -- | -- | -- |
| 09/10/2024 09/10/24 | Price Changed | $2,499,000 | -2.0% | $304 / Sq Ft |
| 08/30/2024 08/30/24 | For Sale | $2,549,000 | +118.3% | $310 / Sq Ft |
| 10/26/2018 10/26/18 | Off Market | $1,167,450 | -- | -- |
| 10/06/2018 10/06/18 | For Sale | $263,855 | -77.4% | $32 / Sq Ft |
| 08/10/2016 08/10/16 | Sold | $1,167,450 | -- | $142 / Sq Ft |
Tax History Compared to Growth
Tax History
| Year | Tax Paid | Tax Assessment Tax Assessment Total Assessment is a certain percentage of the fair market value that is determined by local assessors to be the total taxable value of land and additions on the property. | Land | Improvement |
|---|---|---|---|---|
| 2024 | -- | $431,450 | $77,500 | $353,950 |
| 2023 | $0 | $431,450 | $77,500 | $353,950 |
| 2022 | $9,362 | $431,450 | $77,500 | $353,950 |
| 2021 | $9,362 | $431,450 | $77,500 | $353,950 |
| 2020 | $8,903 | $345,100 | $62,500 | $282,600 |
| 2019 | $8,903 | $345,100 | $62,500 | $282,600 |
| 2018 | $8,662 | $345,100 | $62,500 | $282,600 |
| 2017 | $8,593 | $345,100 | $62,500 | $282,600 |
| 2016 | $8,489 | $345,100 | $62,500 | $282,600 |
| 2015 | -- | $288,925 | $40,000 | $248,925 |
| 2014 | $1,332 | $288,925 | $40,000 | $248,925 |
Agents Affiliated with this Home
-
Breean Hewitt

Seller's Agent in 2025
Breean Hewitt
Compass
(615) 279-5310
3 in this area
40 Total Sales
-
Diana Kees
D
Seller's Agent in 2024
Diana Kees
Blackwell Realty and Auction
(615) 604-5856
1 in this area
10 Total Sales
-
Lisa Landyn

Buyer's Agent in 2024
Lisa Landyn
The Luxe Collective
(615) 870-7986
3 in this area
41 Total Sales
-
Bruce Jones

Seller's Agent in 2016
Bruce Jones
Compass RE
(615) 429-0153
8 in this area
88 Total Sales
Map
Source: Realtracs
MLS Number: 2698080
APN: 034H-C-018.00
- 9559 Hampton Reserve Dr
- 9562 Yellow Finch Ct
- 9729 Concord Rd
- 9326 Navaho Dr
- 9411 Whittingham Dr
- 9572 Hampton Reserve Dr
- 9319 Lake Shore Dr
- 9316 Lake Shore Dr
- 9417 Big Horn Ridge
- 9485 Highland Bend Ct
- 9307 Navaho Dr
- 6 Medalist Ct
- 1311 Choctaw Trail
- 6 Portrush Ct
- 9580 Crockett Rd
- 9547 Thoroughbred Way
- 1302 Arrowhead Dr
- 16 Angel Trace
- 14 Angel Trace
- 9303 Concord Rd
