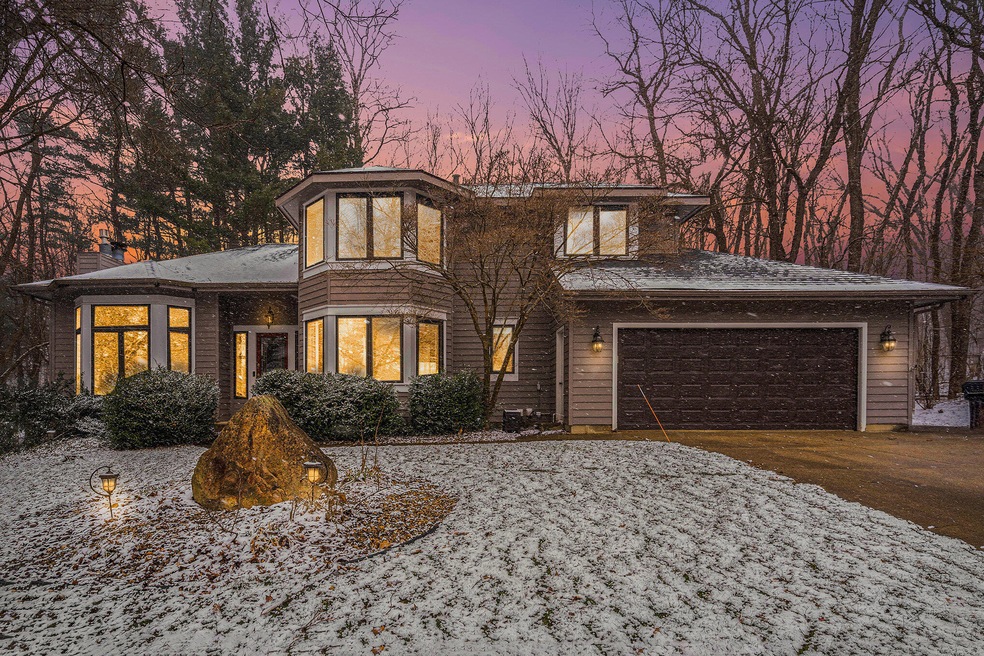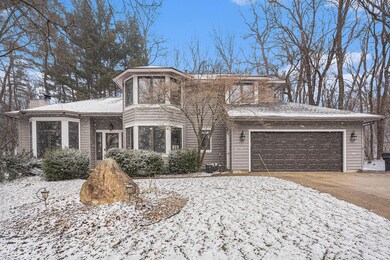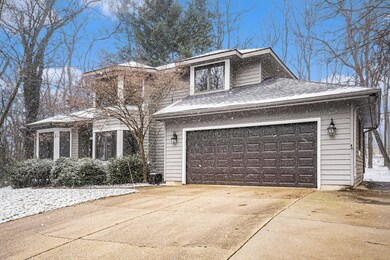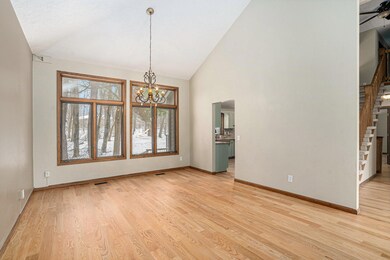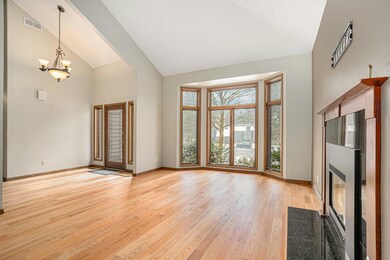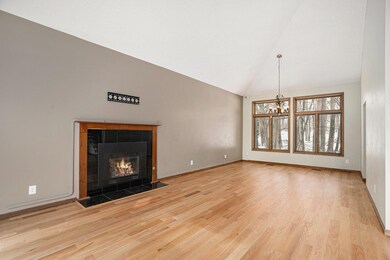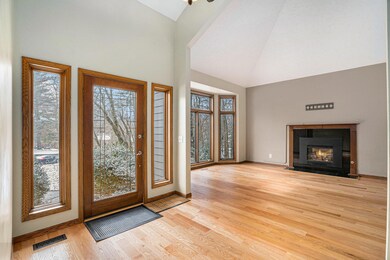
9546 Amber Cir Kalamazoo, MI 49009
Highlights
- 0.61 Acre Lot
- Contemporary Architecture
- Vaulted Ceiling
- Mattawan Later Elementary School Rated A-
- Family Room with Fireplace
- Wood Flooring
About This Home
As of April 2024You'll love coming home to this warm, nicely updated contemporary walkout house on a quiet cul-de-sac nestled into Springwood Hills and the Mattawan School District, just a short drive from downtown or to the sandy shores of the big lake. With over 3,000 finished square feet, the house is highlighted by five bedrooms, a main floor master with newly updated shower and a roomy main floor bedroom that could serve as a home office, and three full bathrooms. Convenient main floor laundry as well. Beautiful kitchen with open layout, lunch counter, copper farmhouse sink, granite countertops, and stainless steel appliances. Cathedral style living room with gas fireplace and plenty of natural light blends seamlessly into the dining room. Two bedrooms and a full bath highlight the upper level. Nicely redone wood floors on the main level and new carpet upstairs. Lower walkout level also features a fireplace and plenty of potential usage for new owners - home entertainment area, playroom, workout space, etc., as well as a large guest room. Plenty of backyard space for kids and pets to play in, and a nice deck to relax and enjoy the views of the outdoors.
Last Agent to Sell the Property
Berkshire Hathaway HomeServices MI License #6501361491 Listed on: 02/29/2024

Home Details
Home Type
- Single Family
Est. Annual Taxes
- $6,158
Year Built
- Built in 1989
Lot Details
- 0.61 Acre Lot
- Lot Dimensions are 141 x 188
- Cul-De-Sac
Parking
- 2 Car Attached Garage
Home Design
- Contemporary Architecture
- Composition Roof
- Wood Siding
Interior Spaces
- 2-Story Property
- Vaulted Ceiling
- Gas Log Fireplace
- Bay Window
- Family Room with Fireplace
- 2 Fireplaces
- Wood Flooring
Kitchen
- Oven
- Range
- Microwave
- Dishwasher
- Snack Bar or Counter
Bedrooms and Bathrooms
- 4 Bedrooms | 2 Main Level Bedrooms
- 3 Full Bathrooms
Laundry
- Laundry in Hall
- Laundry on main level
- Dryer
- Washer
Basement
- Walk-Out Basement
- Basement Fills Entire Space Under The House
Utilities
- Forced Air Heating and Cooling System
- Heating System Uses Natural Gas
- Septic System
- High Speed Internet
- Phone Available
- Cable TV Available
Community Details
Overview
- Property has a Home Owners Association
Recreation
- Trails
Ownership History
Purchase Details
Home Financials for this Owner
Home Financials are based on the most recent Mortgage that was taken out on this home.Purchase Details
Home Financials for this Owner
Home Financials are based on the most recent Mortgage that was taken out on this home.Purchase Details
Home Financials for this Owner
Home Financials are based on the most recent Mortgage that was taken out on this home.Purchase Details
Home Financials for this Owner
Home Financials are based on the most recent Mortgage that was taken out on this home.Purchase Details
Home Financials for this Owner
Home Financials are based on the most recent Mortgage that was taken out on this home.Similar Homes in the area
Home Values in the Area
Average Home Value in this Area
Purchase History
| Date | Type | Sale Price | Title Company |
|---|---|---|---|
| Warranty Deed | $440,000 | Title Resource Agency | |
| Warranty Deed | $285,000 | Ppr Title Agency | |
| Warranty Deed | $210,000 | Ppr Title Agency | |
| Warranty Deed | $182,000 | Ppr Title | |
| Warranty Deed | $270,000 | Metro |
Mortgage History
| Date | Status | Loan Amount | Loan Type |
|---|---|---|---|
| Open | $352,000 | New Conventional | |
| Previous Owner | $270,750 | New Conventional | |
| Previous Owner | $38,600 | Credit Line Revolving | |
| Previous Owner | $189,000 | New Conventional | |
| Previous Owner | $145,600 | New Conventional | |
| Previous Owner | $243,000 | Unknown | |
| Previous Owner | $186,000 | Unknown |
Property History
| Date | Event | Price | Change | Sq Ft Price |
|---|---|---|---|---|
| 04/12/2024 04/12/24 | Sold | $440,000 | +1.1% | $133 / Sq Ft |
| 03/01/2024 03/01/24 | Pending | -- | -- | -- |
| 02/29/2024 02/29/24 | For Sale | $435,000 | +52.6% | $132 / Sq Ft |
| 03/06/2015 03/06/15 | Sold | $285,000 | -7.8% | $86 / Sq Ft |
| 01/21/2015 01/21/15 | Pending | -- | -- | -- |
| 09/19/2014 09/19/14 | For Sale | $309,000 | +47.1% | $93 / Sq Ft |
| 06/28/2012 06/28/12 | Sold | $210,000 | -8.7% | $70 / Sq Ft |
| 06/04/2012 06/04/12 | Pending | -- | -- | -- |
| 04/12/2012 04/12/12 | For Sale | $229,900 | -- | $76 / Sq Ft |
Tax History Compared to Growth
Tax History
| Year | Tax Paid | Tax Assessment Tax Assessment Total Assessment is a certain percentage of the fair market value that is determined by local assessors to be the total taxable value of land and additions on the property. | Land | Improvement |
|---|---|---|---|---|
| 2024 | $1,635 | $183,300 | $0 | $0 |
| 2023 | $1,559 | $165,600 | $0 | $0 |
| 2022 | $5,961 | $155,800 | $0 | $0 |
| 2021 | $5,710 | $143,200 | $0 | $0 |
| 2020 | $5,401 | $143,600 | $0 | $0 |
| 2019 | $5,109 | $137,900 | $0 | $0 |
| 2018 | $4,990 | $127,700 | $0 | $0 |
| 2017 | $0 | $127,700 | $0 | $0 |
| 2016 | -- | $132,900 | $0 | $0 |
| 2015 | -- | $125,900 | $19,400 | $106,500 |
| 2014 | -- | $125,900 | $0 | $0 |
Agents Affiliated with this Home
-
Geoff Brown

Seller's Agent in 2024
Geoff Brown
Berkshire Hathaway HomeServices MI
(269) 873-2740
14 in this area
111 Total Sales
-
Maureen Kelly

Buyer's Agent in 2024
Maureen Kelly
Berkshire Hathaway HomeServices MI
(269) 547-0259
9 in this area
103 Total Sales
-
Nancy Carr

Seller's Agent in 2015
Nancy Carr
Berkshire Hathaway HomeServices MI
(269) 271-4359
4 in this area
20 Total Sales
-
Rick Zuiderveen
R
Seller's Agent in 2012
Rick Zuiderveen
Zuiderveen, REALTORS LLC
(269) 375-6777
20 in this area
111 Total Sales
-
Tiffany Deloof-Jackman

Buyer's Agent in 2012
Tiffany Deloof-Jackman
Berkshire Hathaway HomeServices Michigan Real Estate
(269) 565-3311
175 Total Sales
Map
Source: Southwestern Michigan Association of REALTORS®
MLS Number: 24009852
APN: 05-17-335-150
- 200 Laguna Cir
- 66 Summerset Dr
- 9210 W Main St
- 8560 Western Woods Dr
- 81 S Skyview Dr
- 0 N 1st St
- 10575 W Main St Unit 10577
- 1104 Wickford Dr
- 1088 Oshtemo Trace
- 1181 S 4th St
- 7981 W Main St
- 3030 N 3rd St
- 1710 Toscana St
- 10463 W H Ave
- 2109 Toscana St
- 1821 Sienna St
- 2350 Sienna St
- 1881 Sienna St
- 8544 W Ml Ave
- 2034 Sienna St
