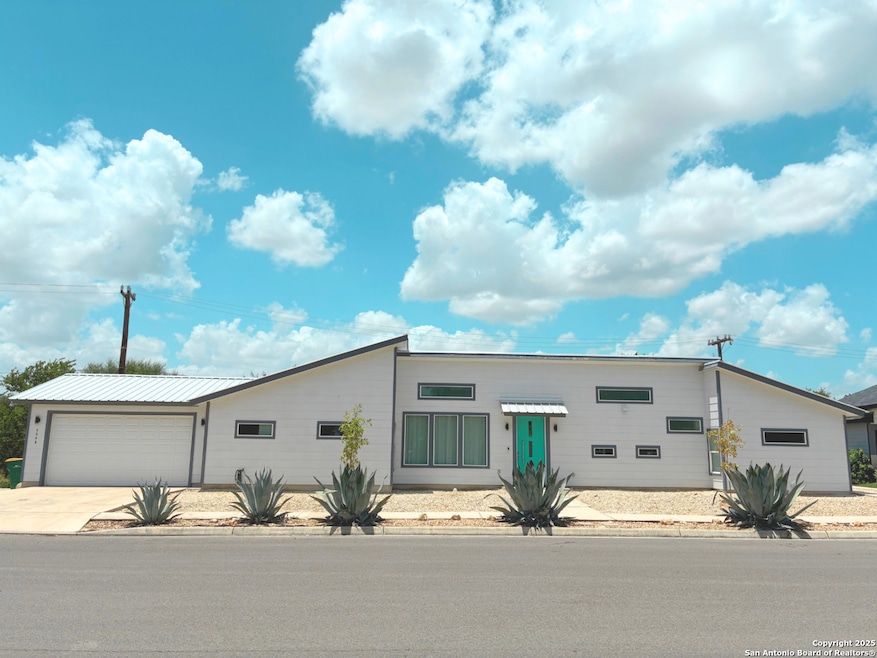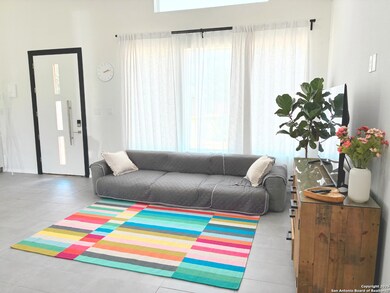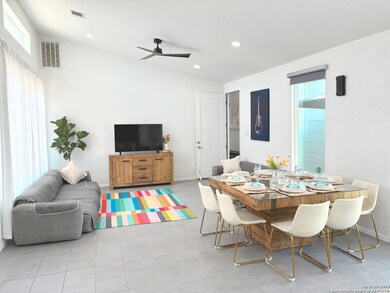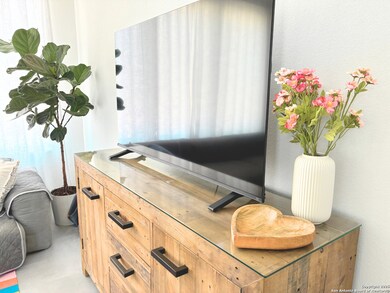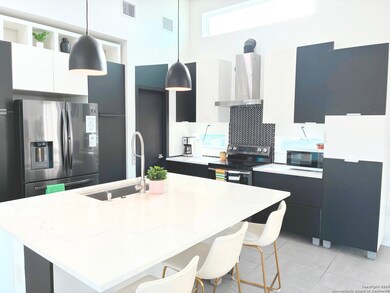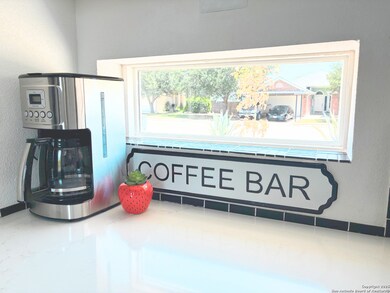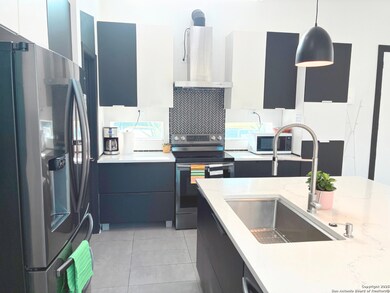9546 Autumn Run Ln Converse, TX 78109
Highlights
- 0.35 Acre Lot
- Deck
- Walk-In Pantry
- Mature Trees
- Two Living Areas
- Eat-In Kitchen
About This Home
Modern & Fully Furnished 4BR/4BA Home with Game Room - Move-In Ready! Welcome to 9546 Autumn Run Ln, Converse, TX - a modern stylish, contemporary home built in 2019 and offered fully furnished for immediate move-in. With 2,256 sq ft of well-designed living space, this semi-new 4-bedroom, 4-bathroom home is perfect for families or professionals. Comfortably accommodating up to two families, the home features a spacious, open layout, a large lot ideal for outdoor relaxation or entertaining, and a dedicated
Listing Agent
Crystal Gonzales
Premier Realty Group Platinum Listed on: 08/22/2025
Home Details
Home Type
- Single Family
Est. Annual Taxes
- $8,174
Year Built
- Built in 2019
Lot Details
- 0.35 Acre Lot
- Mature Trees
Home Design
- Slab Foundation
- Foam Insulation
- Metal Roof
Interior Spaces
- 2,256 Sq Ft Home
- 1-Story Property
- Ceiling Fan
- Double Pane Windows
- Window Treatments
- Two Living Areas
Kitchen
- Eat-In Kitchen
- Walk-In Pantry
- Cooktop
- Microwave
- Dishwasher
- Disposal
Flooring
- Carpet
- Tile
Bedrooms and Bathrooms
- 4 Bedrooms
- Walk-In Closet
- 4 Full Bathrooms
Laundry
- Laundry closet
- Dryer
- Washer
- Laundry Tub
Parking
- 2 Car Garage
- Garage Door Opener
Outdoor Features
- Deck
Utilities
- Central Air
- Heat Pump System
- Tankless Water Heater
- Gas Water Heater
- Cable TV Available
Community Details
- Autumn Run Subdivision
Listing and Financial Details
- Rent includes wtrsf, furnished
- Assessor Parcel Number 050693010010
- Seller Concessions Not Offered
Map
Source: San Antonio Board of REALTORS®
MLS Number: 1894982
APN: 05069-301-0010
- 7223 Autumn Wells
- 9703 Autumn Hollow
- 7234 Autumn Acres
- 7415 Copper Mesa
- 9823 Autumn Place
- 7514 Autumn Ledge
- 1811 Musk Rose
- 2206 Collins Alley
- 11552 Chestnut Rose
- 11536 Chestnut Rose
- 2214 Collins Alley
- 5025 Winecup Cove
- 2067 Powell Place
- 11504 Chestnut Rose
- 11544 Chestnut Rose
- 2060 Powell Place
- 11548 Chestnut Rose
- 11517 Cinnamon Rose
- 2219 Camellia Rose
- 2230 Sulphur Rose
- 9626 Autumn Place
- 7234 Autumn Wells
- 531 Erica
- 7234 Autumn Acres
- 519 Donalan Dr
- 7422 Copper Mesa
- 10040 Mather Way
- 5014 Winecup Cove
- 10036 Mather Way
- 1818 Musk Rose
- 1850 Musk Rose
- 1842 Musk Rose
- 1866 Musk Rose
- 1826 Musk Rose
- 1870 Musk Rose
- 1854 Musk Rose
- 1822 Musk Rose
- 1810 Musk Rose
- 1858 Musk Rose
- 7522 Autumn Ledge
