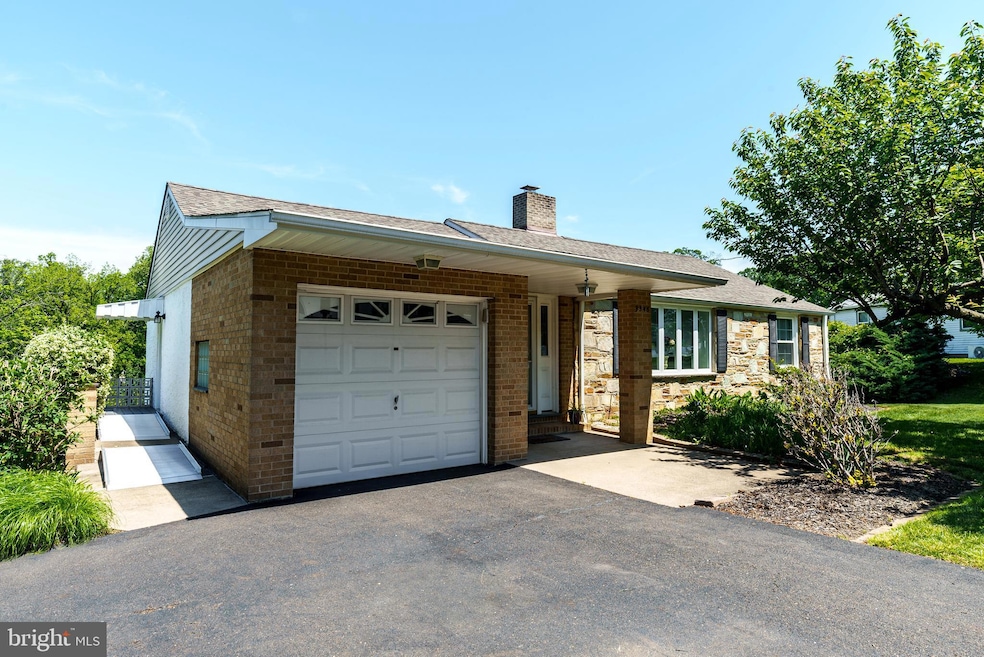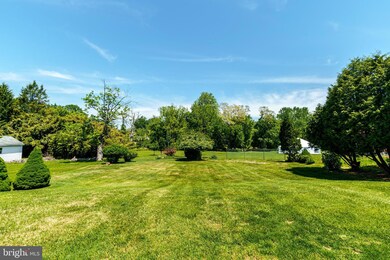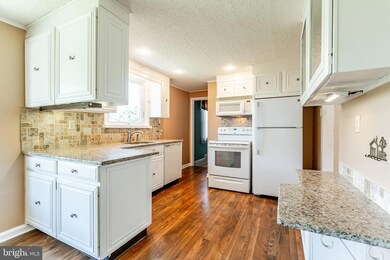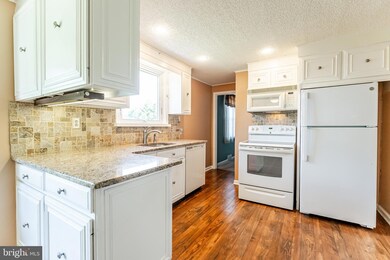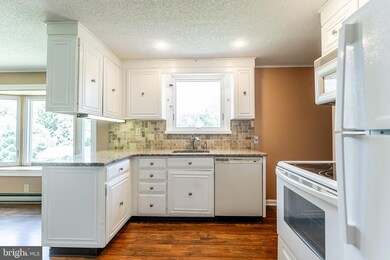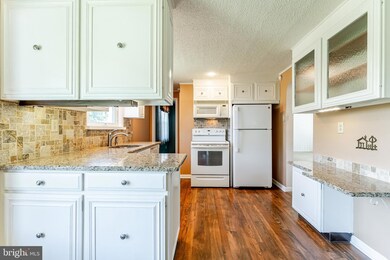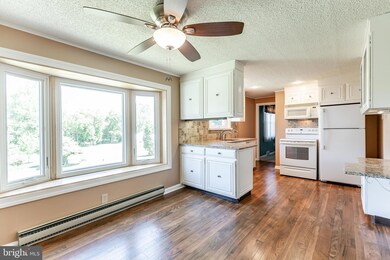
9546 Rising Sun Ave Philadelphia, PA 19115
Bustleton NeighborhoodHighlights
- 0.38 Acre Lot
- Wood Flooring
- 1 Car Attached Garage
- Rambler Architecture
- No HOA
- Forced Air Heating and Cooling System
About This Home
As of June 2025Location, location, location, come and see this lovely stone ranch home, which adjoins a spacious park like setting. Entering through the living room foyer, we have a dining area living room with fireplace and newer casement window. The eat in kitchen offers an abundance of granite countertops and white kitchen cabinets. Large eating area with beautiful bay window installed 2018 overlooking rear yard and same spacious park like setting. Kitchen has a private side entry door installed 2023. The main bedroom, a three piece ceramic tile bath. And two additional bedrooms complete this level.
The full size basement includes a Recreation room with full size bar and sliders to covered patio and rear yard. Heater closet with new heater install 2022 hot water heater installed 2022. Large multipurpose bonus room. Great home office, media room or home gym. The bright and cheery laundry room has Subway ceramic tiles and washer and dryer included a 200 amp electric service. One car attached garage with insulated door and electric opener one year home warranty has also been added for extra piece of mind. Truly a rare find don’t hesitate. Call your realtor today.
Last Agent to Sell the Property
Keller Williams Real Estate Tri-County License #RS177698L Listed on: 05/14/2025

Home Details
Home Type
- Single Family
Est. Annual Taxes
- $5,571
Year Built
- Built in 1961
Lot Details
- 0.38 Acre Lot
- Lot Dimensions are 76.00 x 220.00
- Property is zoned RSD1
Parking
- 1 Car Attached Garage
- Garage Door Opener
Home Design
- Rambler Architecture
- Shingle Roof
- Masonry
Interior Spaces
- Property has 1 Level
- Finished Basement
- Basement Fills Entire Space Under The House
Kitchen
- Electric Oven or Range
- <<builtInMicrowave>>
- Dishwasher
Flooring
- Wood
- Carpet
Bedrooms and Bathrooms
- 3 Main Level Bedrooms
Laundry
- Dryer
- Washer
Utilities
- Forced Air Heating and Cooling System
- 200+ Amp Service
- Electric Water Heater
Community Details
- No Home Owners Association
- Krewstown Subdivision
Listing and Financial Details
- Tax Lot 192
- Assessor Parcel Number 581309800
Ownership History
Purchase Details
Home Financials for this Owner
Home Financials are based on the most recent Mortgage that was taken out on this home.Purchase Details
Home Financials for this Owner
Home Financials are based on the most recent Mortgage that was taken out on this home.Similar Homes in Philadelphia, PA
Home Values in the Area
Average Home Value in this Area
Purchase History
| Date | Type | Sale Price | Title Company |
|---|---|---|---|
| Special Warranty Deed | $461,000 | Germantown Title | |
| Deed | $259,900 | Lawyers Title Ins |
Mortgage History
| Date | Status | Loan Amount | Loan Type |
|---|---|---|---|
| Open | $437,950 | New Conventional | |
| Previous Owner | $69,000 | New Conventional | |
| Previous Owner | $75,000 | Credit Line Revolving | |
| Previous Owner | $115,000 | Purchase Money Mortgage |
Property History
| Date | Event | Price | Change | Sq Ft Price |
|---|---|---|---|---|
| 06/26/2025 06/26/25 | Sold | $461,000 | 0.0% | $215 / Sq Ft |
| 05/19/2025 05/19/25 | Price Changed | $461,000 | +2.5% | $215 / Sq Ft |
| 05/15/2025 05/15/25 | Pending | -- | -- | -- |
| 05/14/2025 05/14/25 | For Sale | $449,900 | -- | $210 / Sq Ft |
Tax History Compared to Growth
Tax History
| Year | Tax Paid | Tax Assessment Tax Assessment Total Assessment is a certain percentage of the fair market value that is determined by local assessors to be the total taxable value of land and additions on the property. | Land | Improvement |
|---|---|---|---|---|
| 2025 | $4,297 | $398,000 | $79,600 | $318,400 |
| 2024 | $4,297 | $398,000 | $79,600 | $318,400 |
| 2023 | $4,297 | $307,000 | $61,400 | $245,600 |
| 2022 | $3,667 | $262,000 | $61,400 | $200,600 |
| 2021 | $3,508 | $0 | $0 | $0 |
| 2020 | $3,508 | $0 | $0 | $0 |
| 2019 | $3,360 | $0 | $0 | $0 |
| 2018 | $2,816 | $0 | $0 | $0 |
| 2017 | $3,236 | $0 | $0 | $0 |
| 2016 | $2,816 | $0 | $0 | $0 |
| 2015 | $2,696 | $0 | $0 | $0 |
| 2014 | -- | $231,200 | $151,018 | $80,182 |
| 2012 | -- | $27,872 | $10,079 | $17,793 |
Agents Affiliated with this Home
-
Kevin O'shea

Seller's Agent in 2025
Kevin O'shea
Keller Williams Real Estate Tri-County
(215) 219-9430
4 in this area
136 Total Sales
-
Jaison Sebastian

Buyer's Agent in 2025
Jaison Sebastian
Emmanuel Realty
(201) 602-6992
11 in this area
49 Total Sales
Map
Source: Bright MLS
MLS Number: PAPH2482772
APN: 581309800
- 9523 Northeast Ave
- 9739 Krewstown Rd
- 9410 Krewstown Rd
- 1123 Grant Ave
- 1241 Serota Place
- 9160 Verree Rd
- 9826 Redd Rambler Dr
- 1123 Surrey Rd
- 1069 Surrey Rd
- 1516 Stoney Ln Unit A
- 1132 Surrey Rd
- 1847 Berwyn St
- 1854 Berwyn St
- 9813 Ferndale St
- 727 Sherrie Rd
- 8940 Krewstown Rd Unit 105
- 1512 Marcy Place Unit B
- 1920 Fulmer St
- 9618 Hoff St
- 1532 Marcy Place Unit B
