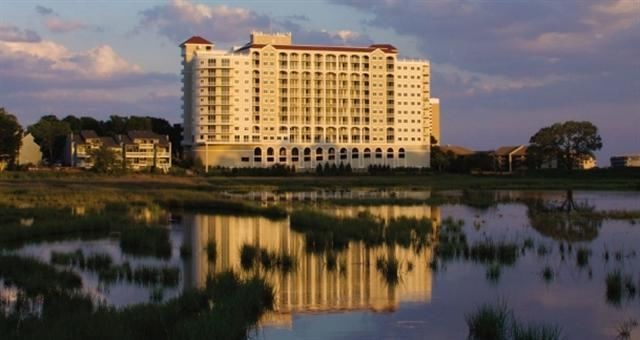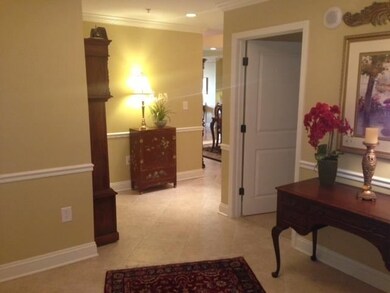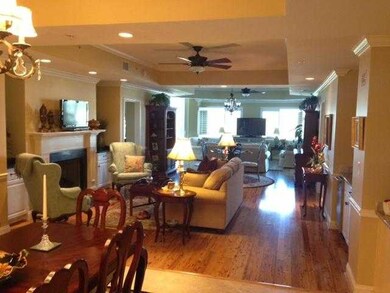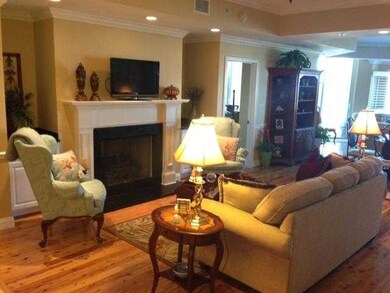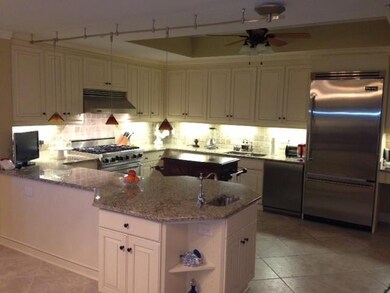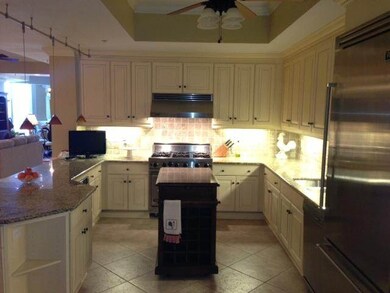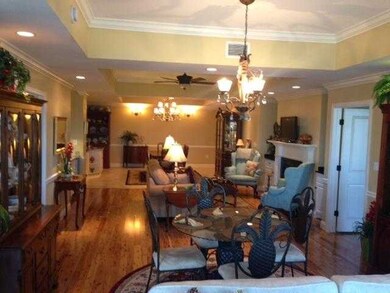
The Pointe Condominiums 9547 Edgerton Dr Unit 405 Myrtle Beach, SC 29572
Arcadian Shores NeighborhoodHighlights
- Gated Community
- Clubhouse
- Whirlpool Bathtub
- Lake View
- Fireplace in Primary Bedroom
- Solid Surface Countertops
About This Home
As of December 2024Myrtle Beach's finest luxury condominium overlooking the 11th green of The Dunes Club golf course and a natural salt marsh estuary. Beautiful ocean views from roof top terrace with the best sunset on the beach! Perfect as a full time residence or a 2nd home. This unit has the nicest kitchen in a condo on the beach! Recently updated with fans in all rooms, granite around fireplace with book shelving, fresh paint, & BEAUTIFUL AUSTRAILIAN CYPRESS HARDWOOD FLOORING THRUOGHTOUT!!!! Granite counters, Viking stainless steel appliances including gas range/oven. Icemaker, wine refrigerator and gas fireplace, Jacuzzi tub and large tile showers are just some of the fine amenities. This unit is also HANDICAP equipped with bars in the master bath shower and water closet. Kitchen is also designed for handicap/wheelchair access. The Pointe also offers an elegant gated entry, secure lobby access, owners lounge with billiards table, extra storage, furnished rooftop sun terrace, fitness center, an indoor heated pool, and multi-level covered parking. Telephone, cable, high-speed WIFI, gas, maintenance, and exterior insurance are all included in the monthly POA. Motivated seller!!
Last Agent to Sell the Property
KingOne Properties License #63864 Listed on: 03/08/2013

Property Details
Home Type
- Condominium
Est. Annual Taxes
- $7,163
Year Built
- Built in 2008
HOA Fees
- $741 Monthly HOA Fees
Parking
- Parking Deck
Property Views
- Golf Course
- Creek or Stream
Home Design
- Stucco
- Tile
Interior Spaces
- 2,569 Sq Ft Home
- Wet Bar
- Ceiling Fan
- Window Treatments
- Family Room with Fireplace
- Family or Dining Combination
- Carpet
Kitchen
- Breakfast Bar
- Oven
- Range Hood
- Microwave
- Dishwasher
- Stainless Steel Appliances
- Solid Surface Countertops
- Disposal
Bedrooms and Bathrooms
- 3 Bedrooms
- Fireplace in Primary Bedroom
- Split Bedroom Floorplan
- Walk-In Closet
- Dual Vanity Sinks in Primary Bathroom
- Whirlpool Bathtub
- Shower Only
Laundry
- Laundry Room
- Washer and Dryer Hookup
Home Security
Schools
- Myrtle Beach Elementary School
- Myrtle Beach Middle School
- Myrtle Beach High School
Utilities
- Central Heating and Cooling System
- Underground Utilities
- High Speed Internet
- Phone Available
- Cable TV Available
Additional Features
- Handicap Accessible
- Balcony
Community Details
Overview
- Association fees include electric common, water and sewer, elevator service, pool service, landscape/lawn, insurance, manager, security, rec. facilities, legal and accounting, master antenna/cable TV, common maint/repair, telephone service in unit, long distance phone, internet access
- High-Rise Condominium
Amenities
- Elevator
Recreation
- Community Pool
Pet Policy
- Only Owners Allowed Pets
Building Details
- Security
Security
- Gated Community
- Fire Sprinkler System
Ownership History
Purchase Details
Home Financials for this Owner
Home Financials are based on the most recent Mortgage that was taken out on this home.Purchase Details
Home Financials for this Owner
Home Financials are based on the most recent Mortgage that was taken out on this home.Purchase Details
Purchase Details
Home Financials for this Owner
Home Financials are based on the most recent Mortgage that was taken out on this home.Purchase Details
Home Financials for this Owner
Home Financials are based on the most recent Mortgage that was taken out on this home.Purchase Details
Home Financials for this Owner
Home Financials are based on the most recent Mortgage that was taken out on this home.Similar Homes in Myrtle Beach, SC
Home Values in the Area
Average Home Value in this Area
Purchase History
| Date | Type | Sale Price | Title Company |
|---|---|---|---|
| Warranty Deed | $700,000 | -- | |
| Warranty Deed | $500,000 | -- | |
| Interfamily Deed Transfer | -- | -- | |
| Deed | $515,000 | -- | |
| Deed | $515,000 | -- | |
| Deed | $440,000 | -- | |
| Warranty Deed | $836,506 | Attorney |
Mortgage History
| Date | Status | Loan Amount | Loan Type |
|---|---|---|---|
| Previous Owner | $450,000 | New Conventional | |
| Previous Owner | $386,250 | Future Advance Clause Open End Mortgage | |
| Previous Owner | $339,415 | Credit Line Revolving | |
| Previous Owner | $417,000 | Adjustable Rate Mortgage/ARM |
Property History
| Date | Event | Price | Change | Sq Ft Price |
|---|---|---|---|---|
| 07/02/2025 07/02/25 | For Sale | $765,000 | +9.3% | $307 / Sq Ft |
| 12/04/2024 12/04/24 | Sold | $700,000 | +0.6% | $281 / Sq Ft |
| 09/21/2024 09/21/24 | For Sale | $695,900 | +39.2% | $279 / Sq Ft |
| 11/09/2021 11/09/21 | Sold | $500,000 | 0.0% | $201 / Sq Ft |
| 09/23/2021 09/23/21 | Price Changed | $499,900 | -4.8% | $201 / Sq Ft |
| 08/18/2021 08/18/21 | For Sale | $524,900 | +1.9% | $211 / Sq Ft |
| 09/20/2013 09/20/13 | Sold | $515,000 | -4.6% | $200 / Sq Ft |
| 07/25/2013 07/25/13 | Pending | -- | -- | -- |
| 03/08/2013 03/08/13 | For Sale | $539,900 | +22.7% | $210 / Sq Ft |
| 06/26/2012 06/26/12 | Sold | $440,000 | +1.7% | $172 / Sq Ft |
| 02/06/2012 02/06/12 | Pending | -- | -- | -- |
| 11/14/2011 11/14/11 | For Sale | $432,600 | -- | $170 / Sq Ft |
Tax History Compared to Growth
Tax History
| Year | Tax Paid | Tax Assessment Tax Assessment Total Assessment is a certain percentage of the fair market value that is determined by local assessors to be the total taxable value of land and additions on the property. | Land | Improvement |
|---|---|---|---|---|
| 2024 | $7,163 | $47,145 | $0 | $47,145 |
| 2023 | $7,163 | $47,145 | $0 | $47,145 |
| 2021 | $6,598 | $47,145 | $0 | $47,145 |
| 2020 | $5,570 | $47,145 | $0 | $47,145 |
| 2019 | $5,570 | $47,145 | $0 | $47,145 |
| 2018 | $6,528 | $53,340 | $0 | $53,340 |
| 2017 | $6,513 | $53,340 | $0 | $53,340 |
| 2016 | -- | $53,340 | $0 | $53,340 |
| 2015 | $6,513 | $20,320 | $0 | $20,320 |
| 2014 | $6,293 | $20,320 | $0 | $20,320 |
Agents Affiliated with this Home
-
Sara Boling

Seller's Agent in 2025
Sara Boling
CENTURY 21 Boling & Associates
(843) 997-7126
11 in this area
217 Total Sales
-
Loretta Smith

Seller's Agent in 2024
Loretta Smith
Ace Realty, LLC
(843) 283-6551
3 in this area
119 Total Sales
-
Paige Canady-Byers

Seller Co-Listing Agent in 2024
Paige Canady-Byers
Ace Realty, LLC
(843) 605-7389
2 in this area
81 Total Sales
-
J
Seller's Agent in 2021
Joel Barber Team
Century 21 The Harrelson Group
-
Brandon Arnette

Seller's Agent in 2013
Brandon Arnette
KingOne Properties
(843) 251-4926
2 in this area
169 Total Sales
-
Marty Corley

Buyer's Agent in 2013
Marty Corley
MFC, Inc
(843) 655-1289
26 Total Sales
About The Pointe Condominiums
Map
Source: Coastal Carolinas Association of REALTORS®
MLS Number: 1304357
APN: 39412010038
- 9547 Edgerton Dr Unit 904
- 9547 Edgerton Dr Unit 501
- 9547 Edgerton Dr Unit 604
- 9547 Edgerton Dr Unit 702
- 9547 Edgerton Dr Unit 301
- 9547 Edgerton Dr Unit 1005
- 9547 Edgerton Dr Unit 606
- 9551 Edgerton Dr Unit C6
- 223 Maison Dr Unit 14D
- 223 Maison Dr Unit B-8
- 223 Maison Dr Unit C8
- 223 Maison Dr Unit C7
- 223 Maison Dr Unit D-16
- 223 Maison Dr Unit F-4
- 121 Marshland Ct Unit 31 Guest Cottage
- 9676 Glenn Ellen Way Unit 5
- 9675 Glenn Ellen Way Unit 10
- 9508 Guest Ct Unit 19
- 9620 Windchime Dr Unit 26
- 9500 Queens Ct Unit Guest Cottage 59G
