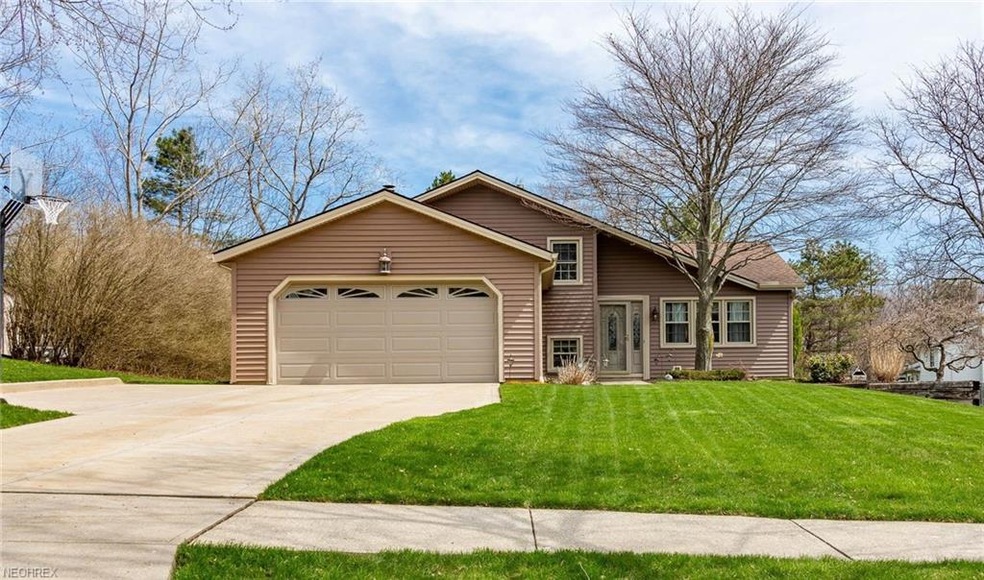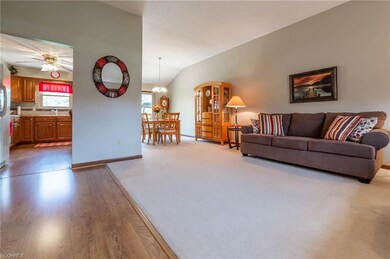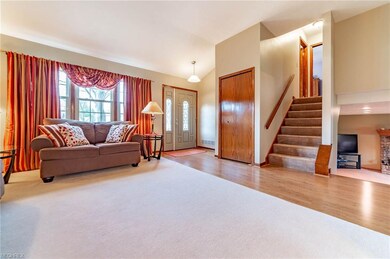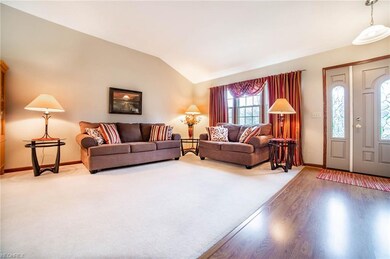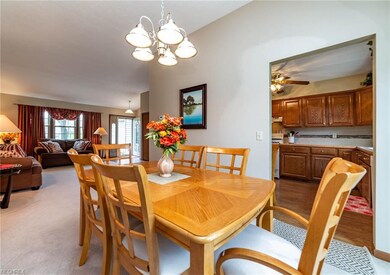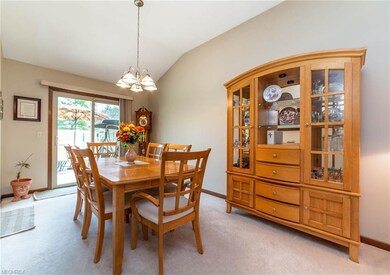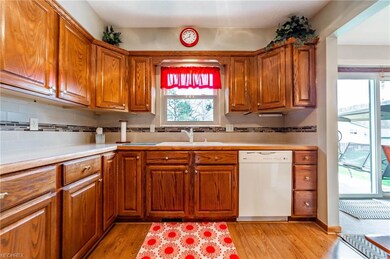
9547 Glencairn Ln Olmsted Falls, OH 44138
Highlights
- 1 Fireplace
- Cul-De-Sac
- Patio
- Falls-Lenox Primary Elementary School Rated A-
- 2 Car Attached Garage
- Community Playground
About This Home
As of July 2021Get Ready To Be Impressed!! This magnificent Split Level 3 BR/2Full Baths is nestled on a Cul-de-sac in a neighborhood with matured trees!! This home has a very inviting curb appeal and a welcoming home feel! Feel the pride of ownership w/MANY new updates throughout! Hole house windows and patio slider w/screen 8/2013. Vinyl siding (3/8 polymer skin), soffit and facia capping, gable vents, exterior light fixtures, 5” seamless gutters and downspouts 8/2013. The home provides neutral decor throughout! The stunning front door has leaded glass that provides natural light as you enter the warm inviting formal living and dining room, including vaulted ceilings, that is fantastic for entertaining. The well maintained eat-in kitchen boasts charm and a window that looks out to the backyard!! Spacious family room includes a brick wood burning fireplace and newer carpeting that welcomes you to stay and relax! Freshly painted master bedroom with new carpet! Slider leads to a large backyard w/mature trees, oversize concrete patio and Storage Shed, waiting for the warm-weather gatherings. You'll love the drop zone just off the attached 2 car garage with access to the very convenient laundry room; full bath & storage needs. This home is impeccable! Kitchen Appliances Stay!! Carpets Professionally Cleaned!! Seller providing HMS Warranty! This home has many features that you absolutely don't want to miss! THIS IS MOVE IN READY!!!!!
Last Agent to Sell the Property
Russell Real Estate Services License #2001006514 Listed on: 04/23/2018

Home Details
Home Type
- Single Family
Est. Annual Taxes
- $4,696
Year Built
- Built in 1984
Lot Details
- 0.42 Acre Lot
- Lot Dimensions are 68x224
- Cul-De-Sac
- West Facing Home
Home Design
- Split Level Home
- Asphalt Roof
- Vinyl Construction Material
Interior Spaces
- 1,704 Sq Ft Home
- 2-Story Property
- 1 Fireplace
- Fire and Smoke Detector
Kitchen
- Range
- Dishwasher
- Disposal
Bedrooms and Bathrooms
- 3 Bedrooms
Parking
- 2 Car Attached Garage
- Garage Drain
- Garage Door Opener
Outdoor Features
- Patio
Utilities
- Forced Air Heating and Cooling System
- Heating System Uses Gas
Listing and Financial Details
- Assessor Parcel Number 291-19-019
Community Details
Overview
- Falls Ph 02 Community
Recreation
- Community Playground
Ownership History
Purchase Details
Home Financials for this Owner
Home Financials are based on the most recent Mortgage that was taken out on this home.Purchase Details
Home Financials for this Owner
Home Financials are based on the most recent Mortgage that was taken out on this home.Purchase Details
Purchase Details
Purchase Details
Purchase Details
Purchase Details
Purchase Details
Similar Homes in the area
Home Values in the Area
Average Home Value in this Area
Purchase History
| Date | Type | Sale Price | Title Company |
|---|---|---|---|
| Warranty Deed | $270,000 | Coastal Title | |
| Survivorship Deed | $189,900 | Newman Title | |
| Deed | $108,000 | -- | |
| Deed | -- | -- | |
| Deed | $72,800 | -- | |
| Deed | $14,400 | -- | |
| Deed | -- | -- | |
| Deed | -- | -- |
Mortgage History
| Date | Status | Loan Amount | Loan Type |
|---|---|---|---|
| Open | $247,000 | Future Advance Clause Open End Mortgage | |
| Previous Owner | $50,000 | Credit Line Revolving | |
| Previous Owner | $60,000 | New Conventional | |
| Previous Owner | $115,000 | Credit Line Revolving | |
| Previous Owner | $60,200 | Credit Line Revolving |
Property History
| Date | Event | Price | Change | Sq Ft Price |
|---|---|---|---|---|
| 07/28/2021 07/28/21 | Sold | $270,000 | +17.4% | $158 / Sq Ft |
| 06/12/2021 06/12/21 | Pending | -- | -- | -- |
| 06/10/2021 06/10/21 | For Sale | $229,900 | +21.1% | $135 / Sq Ft |
| 07/12/2018 07/12/18 | Sold | $189,900 | 0.0% | $111 / Sq Ft |
| 05/21/2018 05/21/18 | Pending | -- | -- | -- |
| 05/15/2018 05/15/18 | For Sale | $189,900 | 0.0% | $111 / Sq Ft |
| 04/26/2018 04/26/18 | Pending | -- | -- | -- |
| 04/23/2018 04/23/18 | For Sale | $189,900 | -- | $111 / Sq Ft |
Tax History Compared to Growth
Tax History
| Year | Tax Paid | Tax Assessment Tax Assessment Total Assessment is a certain percentage of the fair market value that is determined by local assessors to be the total taxable value of land and additions on the property. | Land | Improvement |
|---|---|---|---|---|
| 2024 | $6,353 | $97,860 | $19,775 | $78,085 |
| 2023 | $5,205 | $65,240 | $18,270 | $46,970 |
| 2022 | $5,162 | $65,240 | $18,270 | $46,970 |
| 2021 | $5,111 | $65,240 | $18,270 | $46,970 |
| 2020 | $5,043 | $57,230 | $16,030 | $41,200 |
| 2019 | $4,477 | $163,500 | $45,800 | $117,700 |
| 2018 | $4,326 | $55,270 | $16,030 | $39,240 |
| 2017 | $4,528 | $53,590 | $15,790 | $37,800 |
| 2016 | $4,505 | $53,590 | $15,790 | $37,800 |
| 2015 | $4,557 | $53,590 | $15,790 | $37,800 |
| 2014 | $4,363 | $50,550 | $14,880 | $35,670 |
Agents Affiliated with this Home
-
Mary Frances Weir

Seller's Agent in 2021
Mary Frances Weir
RE/MAX Crossroads
(216) 798-9617
1 in this area
169 Total Sales
-
S
Buyer's Agent in 2021
Shannon Hajek
Deleted Agent
(440) 796-0699
-
Laura Straslicka
L
Seller's Agent in 2018
Laura Straslicka
Russell Real Estate Services
(330) 416-9469
3 in this area
32 Total Sales
-
Brittany Halek

Buyer's Agent in 2018
Brittany Halek
Howard Hanna
(440) 773-4913
30 Total Sales
Map
Source: MLS Now
MLS Number: 3992076
APN: 291-19-019
- 25362 Tyndall Falls Dr
- 9521 Charney Cir
- 31045 Blooming Ln
- 9324 Columbia Rd
- 26142 Hawthorne Ct Unit 4B
- 580 Merrimak Dr
- 10204 Valleyview Dr
- 9760 Tannery Way
- 724 Wyleswood Dr
- 9036 Lindbergh Blvd
- 10444 E River Rd
- 8373 Forest View Dr
- 26444 Redwood Dr
- 26460 Redwood Dr
- 517 Wyleswood Dr
- 537 Wyleswood Dr
- 543 Wyleswood Dr
- 575 Wyleswood Dr
- 549 Wyleswood Dr
- 591 Wyleswood Dr
